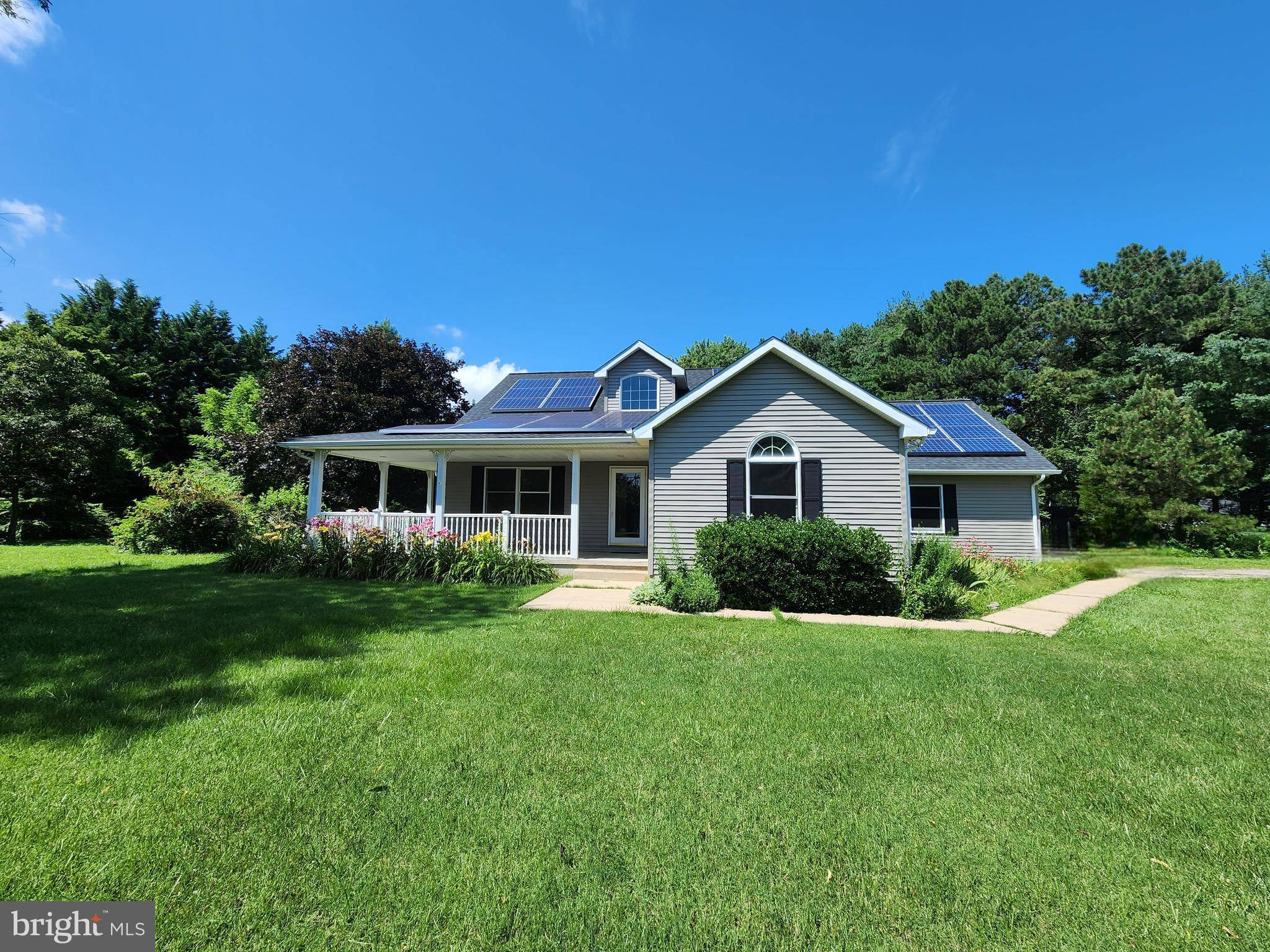3 Beds
2 Baths
1,778 SqFt
3 Beds
2 Baths
1,778 SqFt
Key Details
Property Type Single Family Home
Sub Type Detached
Listing Status Active
Purchase Type For Sale
Square Footage 1,778 sqft
Price per Sqft $303
Subdivision Wye Mills
MLS Listing ID MDTA2011346
Style Ranch/Rambler
Bedrooms 3
Full Baths 2
HOA Y/N N
Abv Grd Liv Area 1,778
Year Built 1995
Annual Tax Amount $3,399
Tax Year 2024
Lot Size 2.040 Acres
Acres 2.04
Property Sub-Type Detached
Source BRIGHT
Property Description
Location
State MD
County Talbot
Zoning RESIDENTIAL
Rooms
Other Rooms Living Room, Dining Room, Primary Bedroom, Sitting Room, Bedroom 2, Bedroom 3, Kitchen, Sun/Florida Room, Laundry, Other, Attic
Main Level Bedrooms 3
Interior
Interior Features Attic, Breakfast Area, Combination Kitchen/Dining, Kitchen - Island, Window Treatments, Entry Level Bedroom, Primary Bath(s), Wood Floors, Recessed Lighting, Floor Plan - Open
Hot Water Electric
Heating Heat Pump(s)
Cooling Central A/C, Heat Pump(s)
Fireplace N
Window Features Screens,Skylights
Heat Source Electric
Exterior
Exterior Feature Deck(s), Wrap Around, Porch(es)
Parking Features Garage Door Opener
Garage Spaces 1.0
Fence Rear
Utilities Available Cable TV Available, Multiple Phone Lines
Water Access N
View Pasture, Scenic Vista, Trees/Woods
Roof Type Fiberglass
Accessibility None
Porch Deck(s), Wrap Around, Porch(es)
Attached Garage 1
Total Parking Spaces 1
Garage Y
Building
Lot Description Cul-de-sac, Landscaping
Story 1
Foundation Block, Crawl Space
Sewer Gravity Sept Fld, Septic Exists
Water Well
Architectural Style Ranch/Rambler
Level or Stories 1
Additional Building Above Grade, Below Grade
Structure Type Cathedral Ceilings
New Construction N
Schools
School District Talbot County Public Schools
Others
Pets Allowed Y
Senior Community No
Tax ID 2104165152
Ownership Fee Simple
SqFt Source Assessor
Special Listing Condition Standard
Pets Allowed No Pet Restrictions

GET MORE INFORMATION
Agent | License ID: 0787303
129 CHESTER AVE., MOORESTOWN, Jersey, 08057, United States







