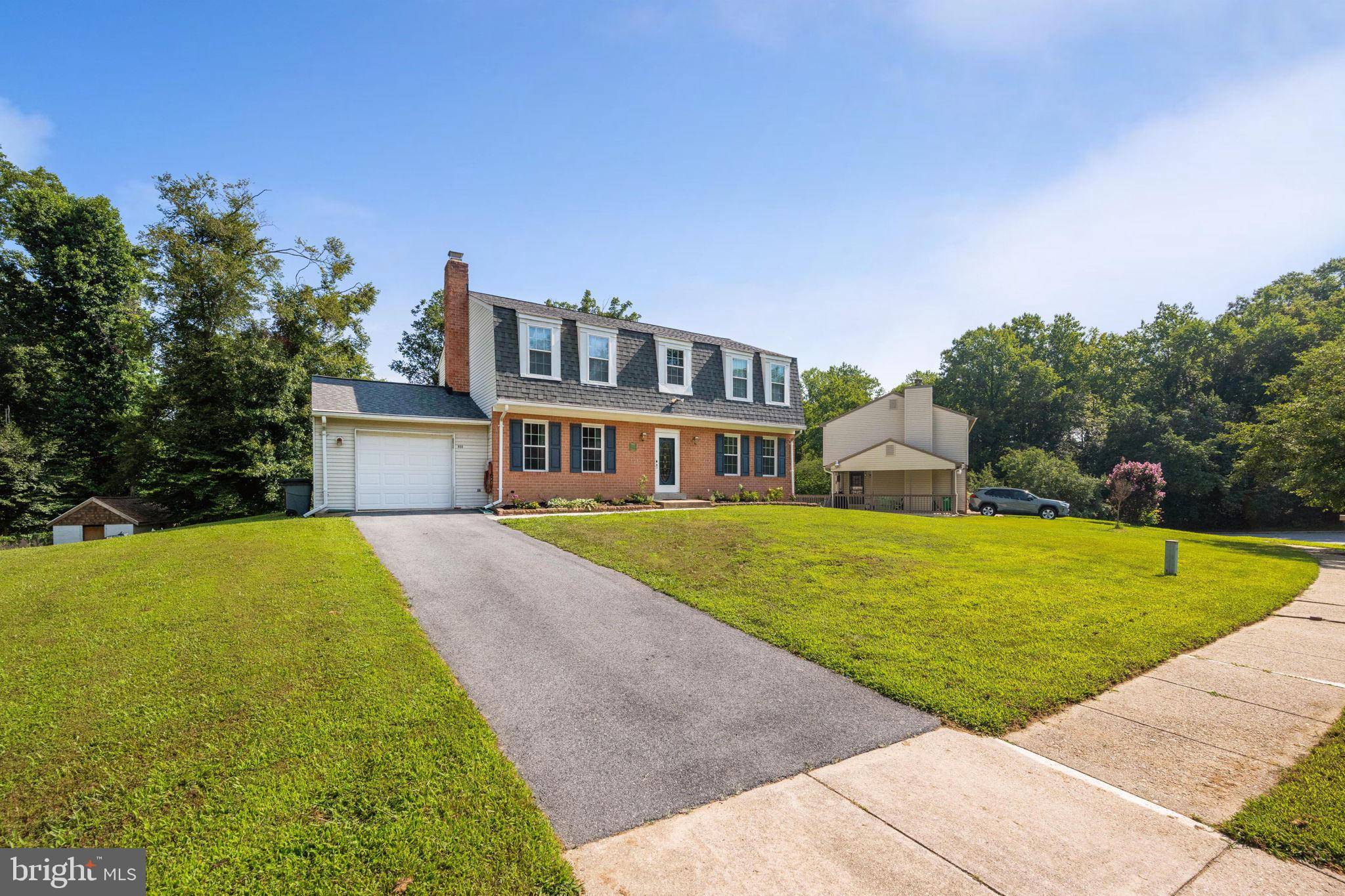4 Beds
4 Baths
2,985 SqFt
4 Beds
4 Baths
2,985 SqFt
OPEN HOUSE
Sat Jul 12, 12:00pm - 2:00pm
Key Details
Property Type Single Family Home
Sub Type Detached
Listing Status Active
Purchase Type For Sale
Square Footage 2,985 sqft
Price per Sqft $172
Subdivision Piscataway Estates
MLS Listing ID MDPG2158562
Style Colonial
Bedrooms 4
Full Baths 3
Half Baths 1
HOA Y/N N
Abv Grd Liv Area 2,135
Year Built 1982
Available Date 2025-07-10
Annual Tax Amount $5,394
Tax Year 2024
Lot Size 0.287 Acres
Acres 0.29
Property Sub-Type Detached
Source BRIGHT
Property Description
Upstairs, the oversized primary suite includes a private en-suite bath, while three additional bedrooms share a full hall bath. The fully finished walk-out lower level adds incredible flexibility with a large rec room, a third full bath, two bonus rooms - perfect for movie nights, home workouts, guests, conditioned storage, or work-from-home needs - and direct access to the backyard. Step outside to the deck, ideal for outdoor entertaining or quiet evenings. The backyard is flat, grassy, and ready for your vision—whether that's a garden, play space, or fire pit area.
Major updates have already been taken care of, including Roof (2015), HVAC system (2013), Hot Water Heater (2025), Windows (2011), upstairs Carpeting (2025), giving peace of mind to the next lucky owner. All of this in a tucked-away location that's still just minutes from National Harbor, the Beltway, Fort Washington Park, and multiple marinas and golf courses. With a one-car garage, no HOA, and easy access to DC and Virginia, 900 Cascade Drive delivers comfort, space, and convenience in one well-rounded package.
Location
State MD
County Prince Georges
Zoning RR
Rooms
Other Rooms Living Room, Dining Room, Primary Bedroom, Bedroom 2, Bedroom 3, Bedroom 4, Kitchen, Family Room, Foyer, Exercise Room, Laundry, Office, Recreation Room, Primary Bathroom, Full Bath, Half Bath
Basement Fully Finished
Interior
Hot Water Electric
Heating Forced Air
Cooling Central A/C
Fireplaces Number 1
Fireplace Y
Heat Source Electric
Laundry Dryer In Unit, Has Laundry, Hookup, Main Floor, Washer In Unit
Exterior
Exterior Feature Deck(s)
Parking Features Garage Door Opener, Garage - Front Entry, Inside Access
Garage Spaces 4.0
Water Access N
Accessibility None
Porch Deck(s)
Attached Garage 1
Total Parking Spaces 4
Garage Y
Building
Story 3
Foundation Slab
Sewer Public Sewer
Water Public
Architectural Style Colonial
Level or Stories 3
Additional Building Above Grade, Below Grade
New Construction N
Schools
Elementary Schools Fort Washington Forest
Middle Schools Colin Powell Academy
High Schools Friendly
School District Prince George'S County Public Schools
Others
Senior Community No
Tax ID 17050356865
Ownership Fee Simple
SqFt Source Assessor
Acceptable Financing Contract, Cash, Conventional, FHA, Negotiable, USDA, VA, VHDA
Listing Terms Contract, Cash, Conventional, FHA, Negotiable, USDA, VA, VHDA
Financing Contract,Cash,Conventional,FHA,Negotiable,USDA,VA,VHDA
Special Listing Condition Standard

GET MORE INFORMATION
Agent | License ID: 0787303
129 CHESTER AVE., MOORESTOWN, Jersey, 08057, United States







