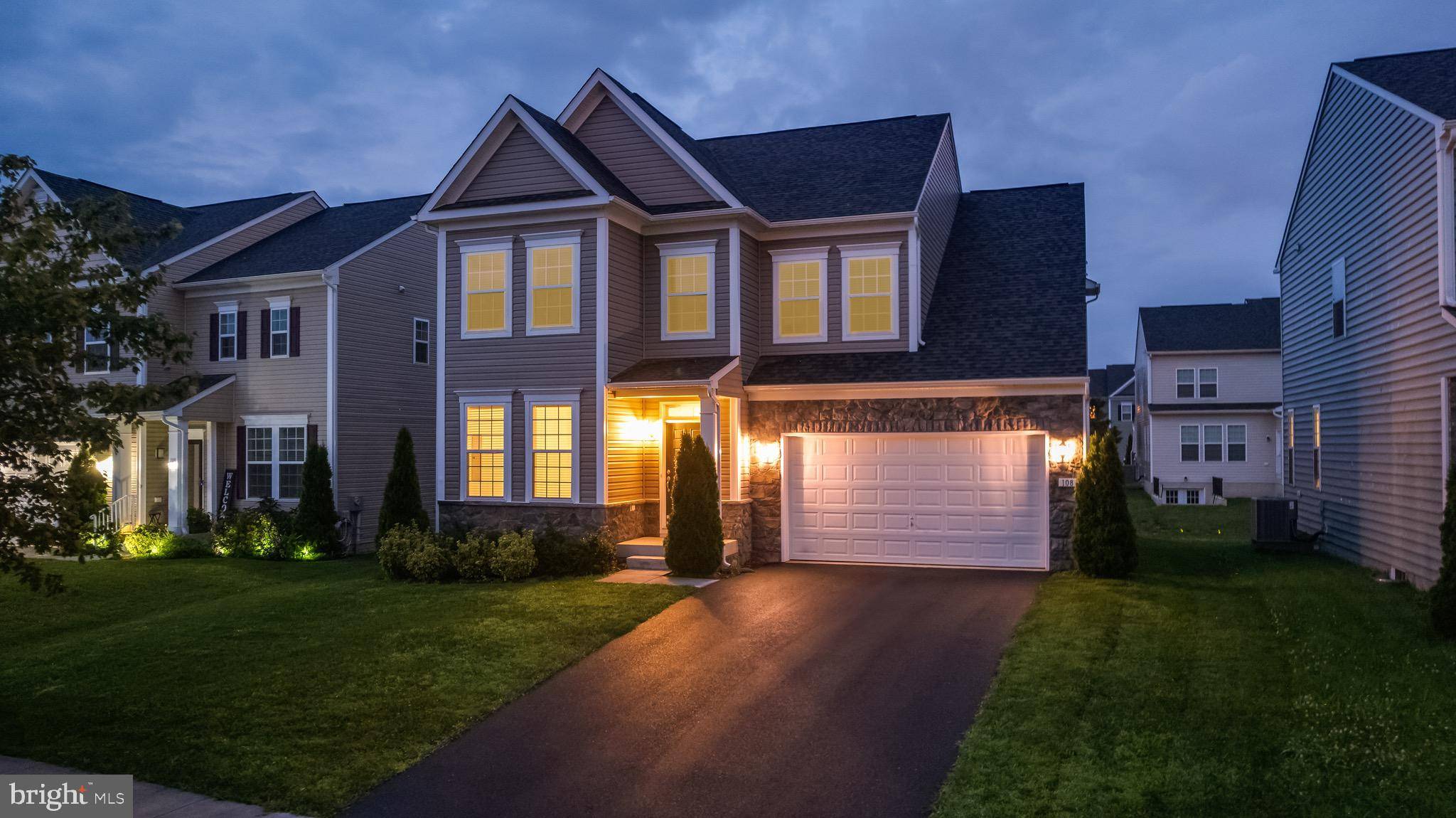4 Beds
4 Baths
3,119 SqFt
4 Beds
4 Baths
3,119 SqFt
Key Details
Property Type Single Family Home
Sub Type Detached
Listing Status Active
Purchase Type For Sale
Square Footage 3,119 sqft
Price per Sqft $160
Subdivision Martinsburg Station
MLS Listing ID WVBE2042098
Style Contemporary
Bedrooms 4
Full Baths 3
Half Baths 1
HOA Fees $55/mo
HOA Y/N Y
Abv Grd Liv Area 2,279
Year Built 2022
Available Date 2025-07-11
Annual Tax Amount $3,451
Tax Year 2024
Lot Size 6,098 Sqft
Acres 0.14
Property Sub-Type Detached
Source BRIGHT
Property Description
Whether you're seeking a move-in ready home with room to grow or a smart investment opportunity with built-in rental potential, this one checks all the boxes. This home is now VACANT and ready for you to make it your own!
Location
State WV
County Berkeley
Zoning RESIDENTIAL
Rooms
Basement Fully Finished, Outside Entrance, Walkout Stairs, Rear Entrance
Interior
Interior Features Bathroom - Soaking Tub, Carpet, Family Room Off Kitchen, Floor Plan - Traditional, Combination Kitchen/Living, Dining Area, Kitchen - Island, Pantry, Primary Bath(s), Recessed Lighting, Walk-in Closet(s), Water Treat System, Window Treatments
Hot Water Electric
Heating Heat Pump - Electric BackUp
Cooling Central A/C, Ductless/Mini-Split
Flooring Luxury Vinyl Plank, Partially Carpeted, Vinyl
Inclusions All Appliances
Equipment Built-In Microwave, Dishwasher, Disposal, Dryer, Dryer - Electric, Dryer - Front Loading, Oven/Range - Electric, Stainless Steel Appliances, Refrigerator, Washer - Front Loading, Washer, Water Heater
Fireplace N
Window Features Screens
Appliance Built-In Microwave, Dishwasher, Disposal, Dryer, Dryer - Electric, Dryer - Front Loading, Oven/Range - Electric, Stainless Steel Appliances, Refrigerator, Washer - Front Loading, Washer, Water Heater
Heat Source Electric
Laundry Upper Floor, Lower Floor
Exterior
Parking Features Garage - Front Entry, Inside Access
Garage Spaces 2.0
Utilities Available Electric Available, Sewer Available, Water Available
Amenities Available Club House, Common Grounds, Picnic Area, Pool - Outdoor, Swimming Pool, Jog/Walk Path, Basketball Courts, Tennis Courts, Tot Lots/Playground
Water Access N
View Street
Roof Type Architectural Shingle
Street Surface Paved
Accessibility 2+ Access Exits
Road Frontage HOA
Attached Garage 2
Total Parking Spaces 2
Garage Y
Building
Story 2
Foundation Permanent
Sewer Public Sewer
Water Public
Architectural Style Contemporary
Level or Stories 2
Additional Building Above Grade, Below Grade
New Construction N
Schools
School District Berkeley County Schools
Others
Pets Allowed Y
HOA Fee Include Common Area Maintenance,Pool(s),Recreation Facility,Snow Removal
Senior Community No
Tax ID 06 35L022300000000
Ownership Fee Simple
SqFt Source Estimated
Acceptable Financing Conventional, Cash, FHA, USDA, VA
Listing Terms Conventional, Cash, FHA, USDA, VA
Financing Conventional,Cash,FHA,USDA,VA
Special Listing Condition Standard
Pets Allowed No Pet Restrictions

GET MORE INFORMATION
Agent | License ID: 0787303
129 CHESTER AVE., MOORESTOWN, Jersey, 08057, United States







