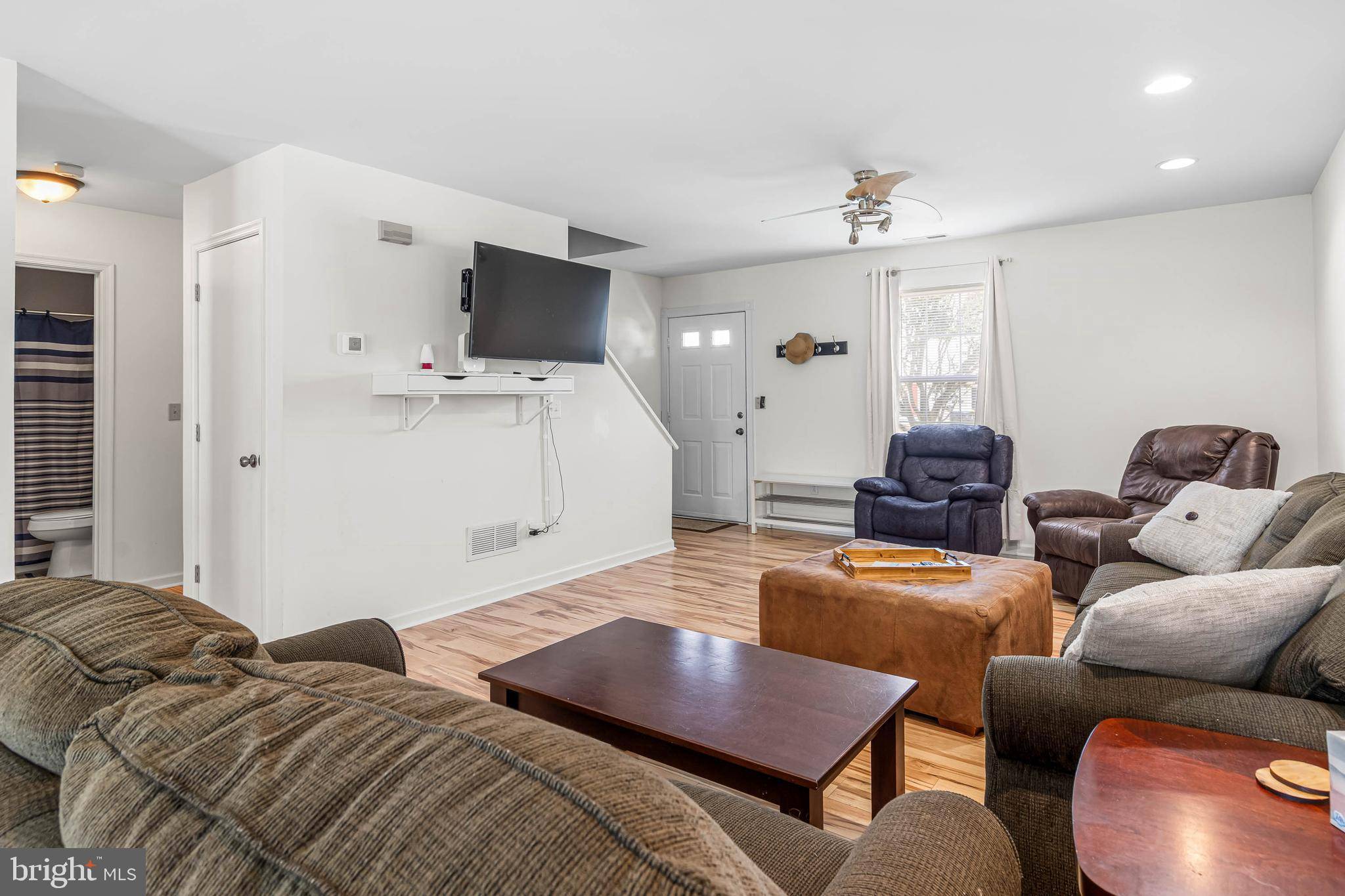3 Beds
2 Baths
1,016 SqFt
3 Beds
2 Baths
1,016 SqFt
Key Details
Property Type Single Family Home, Townhouse
Sub Type Twin/Semi-Detached
Listing Status Active
Purchase Type For Sale
Square Footage 1,016 sqft
Price per Sqft $275
Subdivision Shipbuilders Village
MLS Listing ID DESU2089728
Style Traditional
Bedrooms 3
Full Baths 2
HOA Y/N N
Abv Grd Liv Area 1,016
Year Built 1994
Annual Tax Amount $885
Tax Year 2024
Lot Size 5,663 Sqft
Acres 0.13
Lot Dimensions 61.00 x 98.00
Property Sub-Type Twin/Semi-Detached
Source BRIGHT
Property Description
Situated just one street away from H.O. Brittingham School, this home offers an ideal location for families. The fenced backyard is perfect for pets or entertaining, featuring a covered porch, floating deck with privacy fence, and a storage shed.
Inside, enjoy an open floor plan with light walls that create a clean, modern palette. The main living areas are finished with luxury vinyl plank flooring, while the bedrooms are cozy and carpeted. The light and bright kitchen includes tile flooring, counter seating, and opens to a spacious dining area that flows directly to the covered porch—perfect for indoor/outdoor living.
The main level hosts two comfortable bedrooms and a full bathroom. Upstairs, you'll find a private third bedroom along with an additional full bath—great for guests or a primary suite.
Don't miss your chance to own a move-in ready home in one of Milton's most desirable locations!
Location
State DE
County Sussex
Area Broadkill Hundred (31003)
Zoning AR-1
Rooms
Main Level Bedrooms 2
Interior
Hot Water Electric
Heating Heat Pump(s)
Cooling Central A/C
Flooring Carpet, Luxury Vinyl Plank
Inclusions range w/ oven, range hood, cooktop-stand alone, kitchen refrigerator, 1 additional refrigerator, dishwasher, disposal, microwave, washer, dryer, trash compactor, curtains, curtain rods, shades/blinds, smoke detectors, smart cameras/doorbells, 1 shed, playground equipment
Furnishings No
Fireplace N
Heat Source Electric
Laundry Main Floor
Exterior
Exterior Feature Deck(s), Porch(es)
Parking Features Additional Storage Area, Garage - Front Entry, Inside Access
Garage Spaces 3.0
Fence Fully, Rear
Water Access N
Roof Type Shingle
Accessibility None
Porch Deck(s), Porch(es)
Attached Garage 1
Total Parking Spaces 3
Garage Y
Building
Story 1.5
Foundation Slab
Sewer Public Sewer
Water Public
Architectural Style Traditional
Level or Stories 1.5
Additional Building Above Grade, Below Grade
New Construction N
Schools
High Schools Cape Henlopen
School District Cape Henlopen
Others
Pets Allowed Y
Senior Community No
Tax ID 235-14.00-262.00
Ownership Fee Simple
SqFt Source Assessor
Security Features Smoke Detector,Exterior Cameras
Special Listing Condition Standard
Pets Allowed No Pet Restrictions

GET MORE INFORMATION
Agent | License ID: 0787303
129 CHESTER AVE., MOORESTOWN, Jersey, 08057, United States







