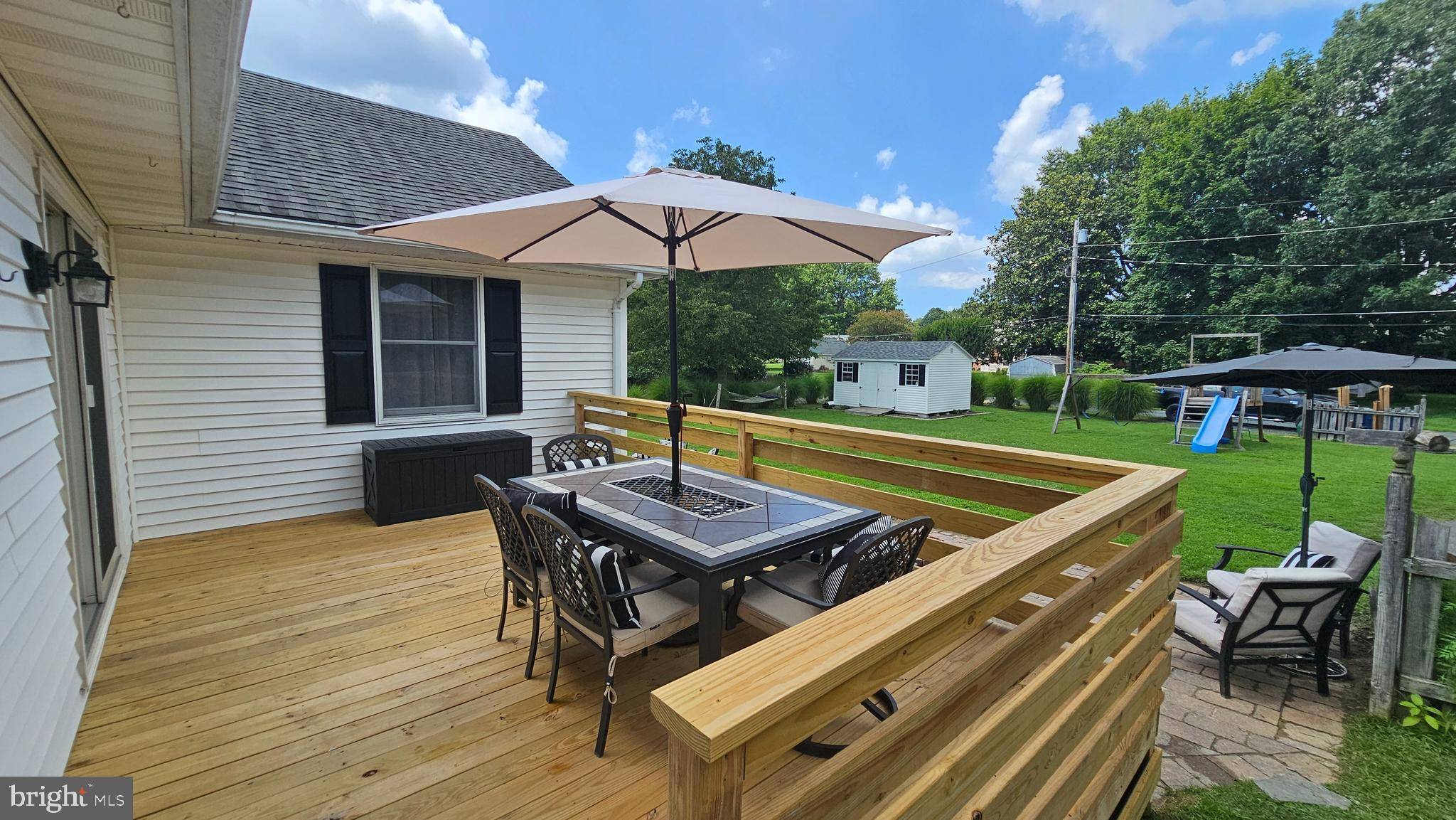4 Beds
2 Baths
1,904 SqFt
4 Beds
2 Baths
1,904 SqFt
Key Details
Property Type Single Family Home
Sub Type Detached
Listing Status Coming Soon
Purchase Type For Sale
Square Footage 1,904 sqft
Price per Sqft $223
Subdivision Easton
MLS Listing ID MDTA2011396
Style Ranch/Rambler
Bedrooms 4
Full Baths 2
HOA Y/N N
Abv Grd Liv Area 1,904
Year Built 1986
Available Date 2025-07-18
Annual Tax Amount $3,586
Tax Year 2025
Lot Size 0.330 Acres
Acres 0.33
Lot Dimensions 85.00 x
Property Sub-Type Detached
Source BRIGHT
Property Description
This well-maintained four-bedroom rancher offers a flexible floor plan with plenty of living space, including a living room, dining room, and a separate family room—perfect for gatherings or quiet evenings at home. The fourth bedroom can easily serve as a home office or den, depending on your needs.
Some recent upgrades include tankless electric water heater in 2015, Kitchen, HVAC and plank flooring in 2020. Deck replaced 2025.
Step outside to enjoy the 18x12 deck overlooking a backyard with alley access and off-street parking as well as a storage shed—ideal for outdoor living, gardening, or play. There's a firepit on the patio for toasting some-mores while hanging out and enjoying starry nights. And there's plenty of room to add a pool.
Walking distance to schools, Idlewild Park, the YMCA and the popular Rails to Trails, this home offers both comfort and convenience. Ready and waiting for you to make it your own!
Location
State MD
County Talbot
Zoning R10A
Rooms
Other Rooms Living Room, Dining Room, Primary Bedroom, Bedroom 2, Bedroom 3, Bedroom 4, Kitchen, Family Room, Laundry, Primary Bathroom, Full Bath
Main Level Bedrooms 4
Interior
Interior Features Attic, Breakfast Area, Combination Kitchen/Dining, Primary Bath(s), Chair Railings, Crown Moldings, Entry Level Bedroom, Window Treatments
Hot Water Electric
Heating Heat Pump(s)
Cooling Central A/C
Equipment Washer/Dryer Hookups Only, Dishwasher, Icemaker, Oven/Range - Electric, Refrigerator, Stove
Fireplace N
Appliance Washer/Dryer Hookups Only, Dishwasher, Icemaker, Oven/Range - Electric, Refrigerator, Stove
Heat Source Electric
Exterior
Exterior Feature Deck(s)
Fence Rear
Water Access N
Roof Type Asphalt
Accessibility Other
Porch Deck(s)
Road Frontage City/County
Garage N
Building
Lot Description Landscaping
Story 1
Foundation Block
Sewer Public Sewer
Water Public
Architectural Style Ranch/Rambler
Level or Stories 1
Additional Building Above Grade, Below Grade
Structure Type Dry Wall
New Construction N
Schools
School District Talbot County Public Schools
Others
Senior Community No
Tax ID 2101053639
Ownership Fee Simple
SqFt Source Assessor
Special Listing Condition Standard

GET MORE INFORMATION
Agent | License ID: 0787303
129 CHESTER AVE., MOORESTOWN, Jersey, 08057, United States







