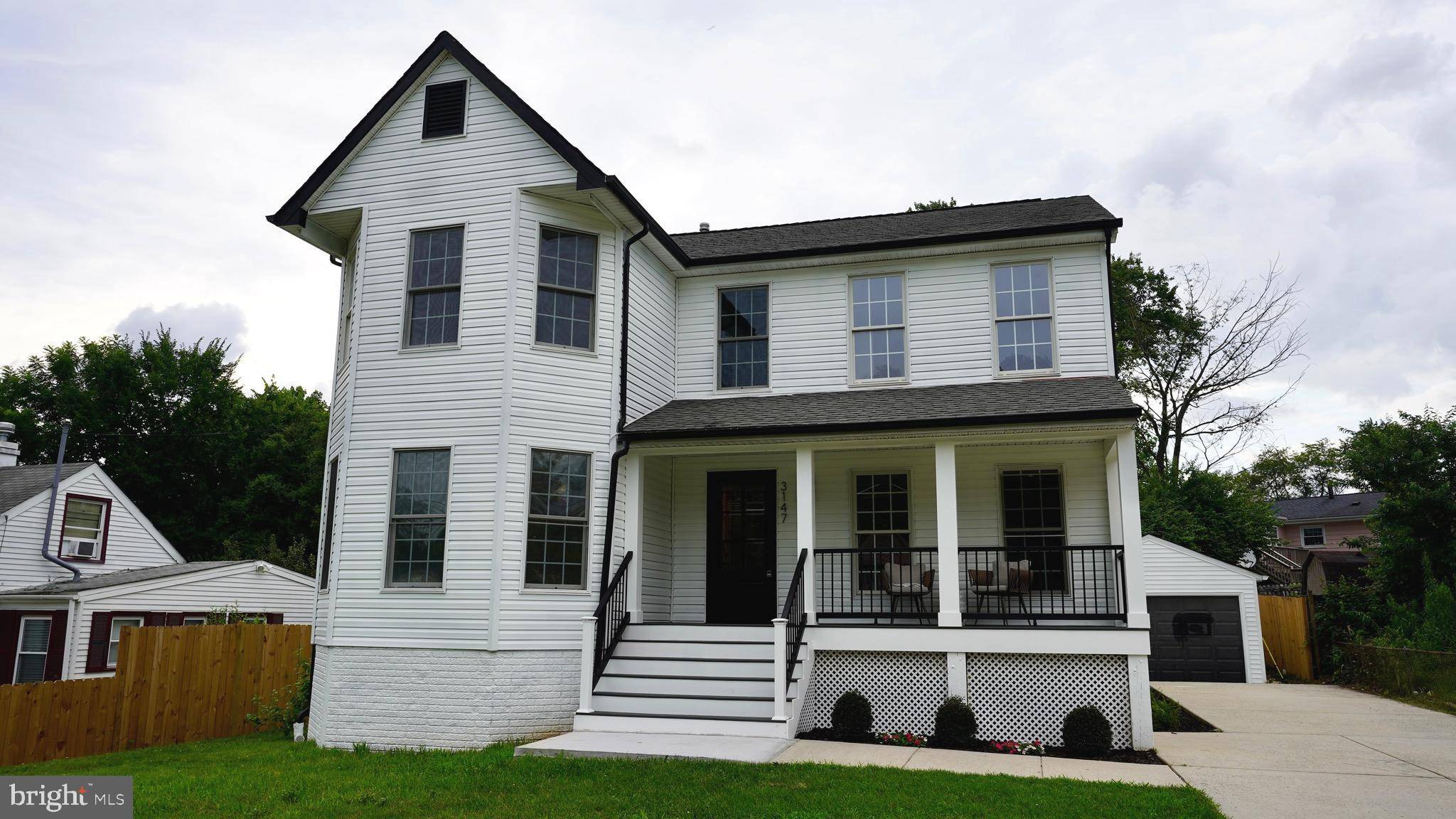4 Beds
4 Baths
3,162 SqFt
4 Beds
4 Baths
3,162 SqFt
OPEN HOUSE
Sun Jul 20, 2:30pm - 4:30pm
Key Details
Property Type Single Family Home
Sub Type Detached
Listing Status Coming Soon
Purchase Type For Sale
Square Footage 3,162 sqft
Price per Sqft $379
Subdivision Annalee Heights
MLS Listing ID VAFX2256398
Style Colonial
Bedrooms 4
Full Baths 3
Half Baths 1
HOA Y/N N
Abv Grd Liv Area 2,162
Year Built 2006
Available Date 2025-07-19
Annual Tax Amount $11,086
Tax Year 2025
Lot Size 9,061 Sqft
Acres 0.21
Property Sub-Type Detached
Source BRIGHT
Property Description
This beautifully renovated home sits on a spacious, flat lot perfect for outdoor play and entertaining. From the inviting front porch to the expansive rear deck—now updated with premium composite Trex floor boards—every detail has been thoughtfully upgraded.
Inside, the home feels like new construction thanks to a complete top-to-bottom renovation. Wide-panel modern oak hardwood flooring runs throughout, creating a seamless flow and contemporary warmth. The chef-inspired kitchen is a true showstopper, featuring high-end custom cabinetry, sleek finishes, and luxury-grade fixtures.
The open layout offers generous living space with an abundance of natural light. Upstairs, the primary suite is a serene retreat with a spa-like ensuite bath, complete with a walk-in shower, freestanding soaking tub, and elegant gold-accented finishes.
Enjoy all the benefits of a new home without the new construction price! Located in a prime location in Northern Virginia, this beautiful Falls Church home offers unbeatable access to Washington, DC and offers you the best of Northern Virginia living!
Opportunities like this are rare—don't miss your chance to own a move-in ready, renovated home in this unbeatable location!
Location
State VA
County Fairfax
Zoning 140
Rooms
Other Rooms Living Room, Dining Room, Primary Bedroom, Bedroom 2, Bedroom 3, Kitchen, Family Room
Basement Connecting Stairway, Full, Fully Finished
Interior
Interior Features Breakfast Area, Kitchen - Island, Dining Area, Primary Bath(s), Wood Floors
Hot Water Natural Gas
Heating Forced Air
Cooling Central A/C
Equipment Dishwasher, Disposal, Dryer, Icemaker, Microwave, Oven/Range - Gas, Refrigerator, Washer, Washer/Dryer Stacked
Fireplace N
Appliance Dishwasher, Disposal, Dryer, Icemaker, Microwave, Oven/Range - Gas, Refrigerator, Washer, Washer/Dryer Stacked
Heat Source Natural Gas
Exterior
Parking Features Additional Storage Area, Other
Garage Spaces 1.0
Water Access N
Accessibility None
Total Parking Spaces 1
Garage Y
Building
Story 3
Foundation Other
Sewer Public Sewer
Water Public
Architectural Style Colonial
Level or Stories 3
Additional Building Above Grade, Below Grade
New Construction N
Schools
School District Fairfax County Public Schools
Others
Pets Allowed Y
Senior Community No
Tax ID 0504 18F 0020
Ownership Fee Simple
SqFt Source Assessor
Special Listing Condition Standard
Pets Allowed No Pet Restrictions

GET MORE INFORMATION
Agent | License ID: 0787303
129 CHESTER AVE., MOORESTOWN, Jersey, 08057, United States







