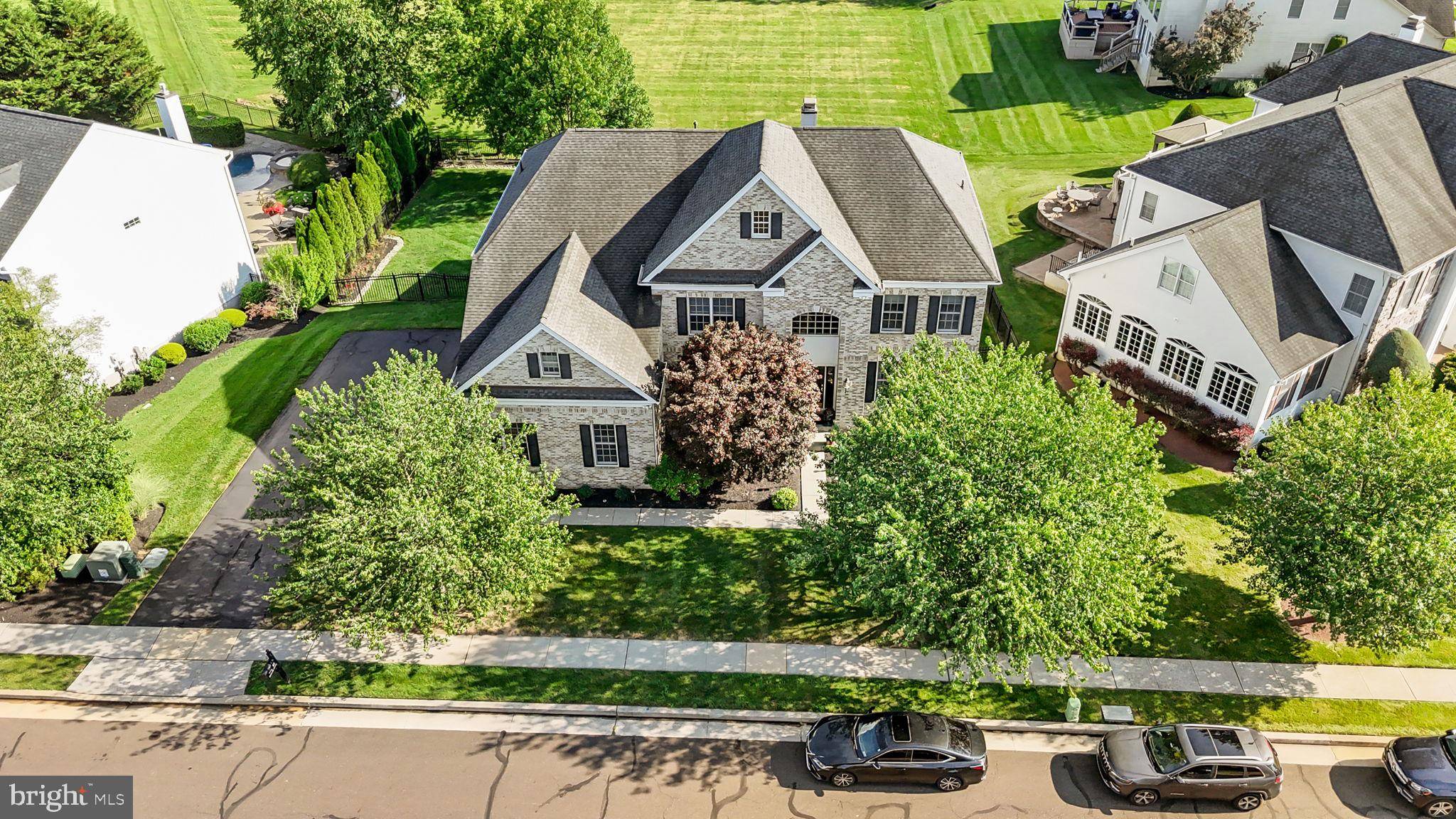4 Beds
5 Baths
5,899 SqFt
4 Beds
5 Baths
5,899 SqFt
OPEN HOUSE
Sat Jul 19, 11:00am - 1:00pm
Sun Jul 20, 11:00am - 1:00pm
Key Details
Property Type Single Family Home
Sub Type Detached
Listing Status Coming Soon
Purchase Type For Sale
Square Footage 5,899 sqft
Price per Sqft $216
Subdivision Linton Hill Chase
MLS Listing ID PABU2096108
Style Colonial
Bedrooms 4
Full Baths 4
Half Baths 1
HOA Fees $68/ann
HOA Y/N Y
Abv Grd Liv Area 4,399
Year Built 2005
Available Date 2025-07-17
Annual Tax Amount $14,815
Tax Year 2025
Lot Size 0.329 Acres
Acres 0.33
Lot Dimensions 0.00 x 0.00
Property Sub-Type Detached
Source BRIGHT
Property Description
Location
State PA
County Bucks
Area Newtown Twp (10129)
Zoning CM
Rooms
Basement Fully Finished
Interior
Hot Water Natural Gas
Heating Forced Air
Cooling Central A/C
Flooring Hardwood, Carpet, Ceramic Tile
Fireplaces Number 1
Fireplaces Type Mantel(s)
Inclusions Washer, Dryer, Refrigerator, Painting in foyer, Bar Stools, Wine Refrigerator, Basement Freezer, Theater Room Seating and electronics, Living room TVs, Safe in Basement (All inclusions are in as-is condition with no monetary value)
Fireplace Y
Heat Source Natural Gas
Laundry Main Floor
Exterior
Exterior Feature Porch(es)
Parking Features Inside Access, Garage Door Opener
Garage Spaces 7.0
Fence Fully, Rear, Aluminum
Water Access N
Roof Type Shingle
Accessibility Chairlift
Porch Porch(es)
Attached Garage 3
Total Parking Spaces 7
Garage Y
Building
Story 2
Foundation Concrete Perimeter, Slab
Sewer Public Sewer
Water Public
Architectural Style Colonial
Level or Stories 2
Additional Building Above Grade, Below Grade
New Construction N
Schools
Elementary Schools Sol Feinstone
Middle Schools Newtown
High Schools Council Rock High School North
School District Council Rock
Others
Pets Allowed Y
HOA Fee Include Common Area Maintenance
Senior Community No
Tax ID 29-020-047
Ownership Fee Simple
SqFt Source Assessor
Acceptable Financing Cash, Conventional, FHA
Listing Terms Cash, Conventional, FHA
Financing Cash,Conventional,FHA
Special Listing Condition Standard
Pets Allowed No Pet Restrictions

GET MORE INFORMATION
Agent | License ID: 0787303
129 CHESTER AVE., MOORESTOWN, Jersey, 08057, United States







