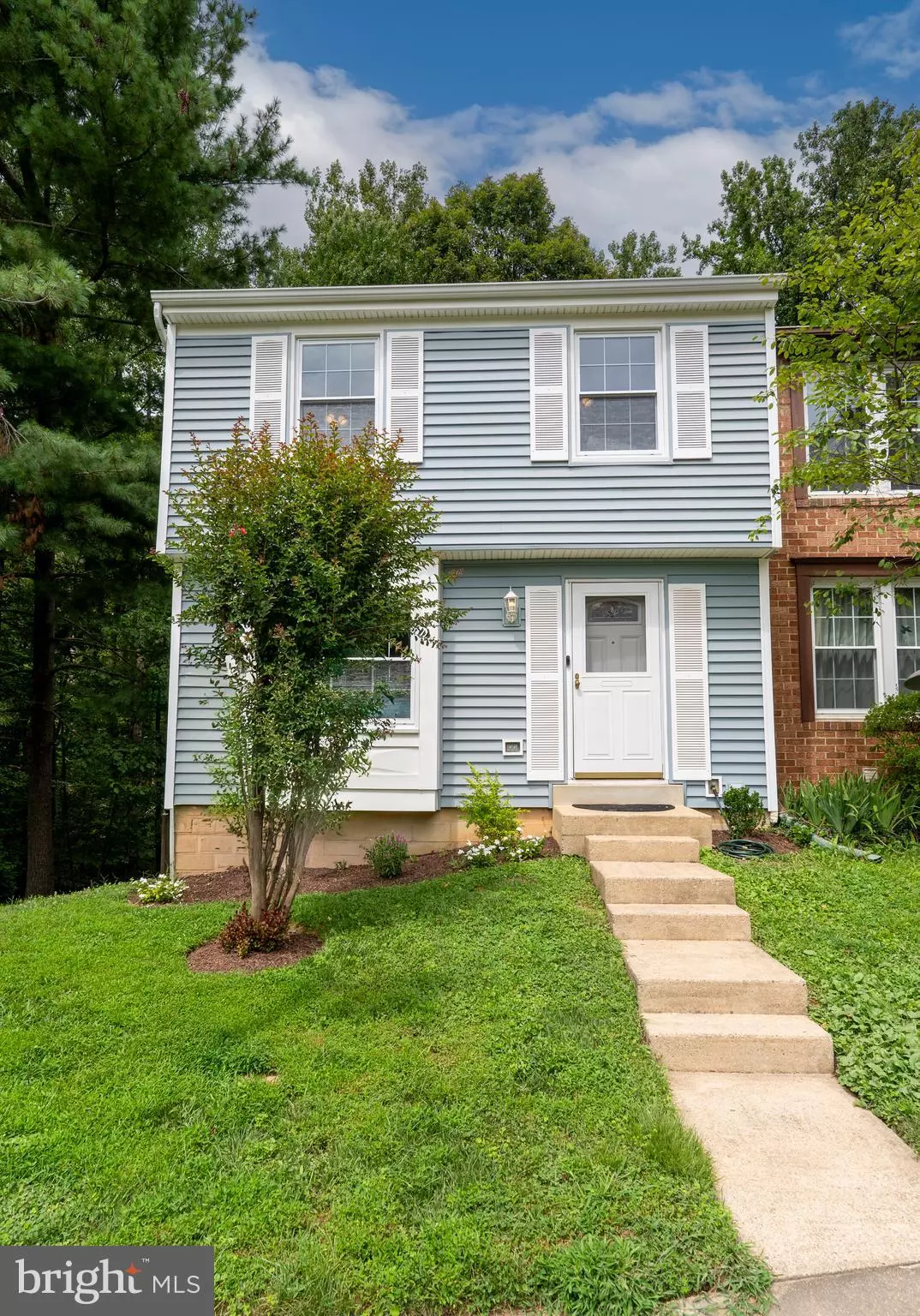3 Beds
3 Baths
1,227 SqFt
3 Beds
3 Baths
1,227 SqFt
OPEN HOUSE
Sat Aug 09, 1:00pm - 3:00pm
Key Details
Property Type Townhouse
Sub Type End of Row/Townhouse
Listing Status Active
Purchase Type For Sale
Square Footage 1,227 sqft
Price per Sqft $488
Subdivision Glenwood Manor
MLS Listing ID VAFX2256268
Style Traditional
Bedrooms 3
Full Baths 1
Half Baths 2
HOA Fees $19/qua
HOA Y/N Y
Abv Grd Liv Area 1,227
Year Built 1983
Available Date 2025-08-06
Annual Tax Amount $5,952
Tax Year 2025
Lot Size 3,121 Sqft
Acres 0.07
Property Sub-Type End of Row/Townhouse
Source BRIGHT
Property Description
Location
State VA
County Fairfax
Zoning 151
Direction South
Rooms
Basement Fully Finished, Rear Entrance, Interior Access
Interior
Interior Features Breakfast Area, Ceiling Fan(s), Combination Kitchen/Dining, Dining Area, Floor Plan - Traditional
Hot Water Electric
Heating Central
Cooling Ceiling Fan(s), Central A/C
Fireplaces Number 1
Fireplaces Type Wood
Inclusions Patio Furniture
Furnishings No
Fireplace Y
Heat Source Electric
Laundry Basement
Exterior
Garage Spaces 2.0
Water Access N
Accessibility None
Total Parking Spaces 2
Garage N
Building
Story 3
Foundation Slab
Sewer Public Sewer
Water Public
Architectural Style Traditional
Level or Stories 3
Additional Building Above Grade, Below Grade
New Construction N
Schools
School District Fairfax County Public Schools
Others
Senior Community No
Tax ID 0884 13 0008B
Ownership Fee Simple
SqFt Source Assessor
Special Listing Condition Standard

GET MORE INFORMATION
Agent | License ID: 0787303
129 CHESTER AVE., MOORESTOWN, Jersey, 08057, United States







