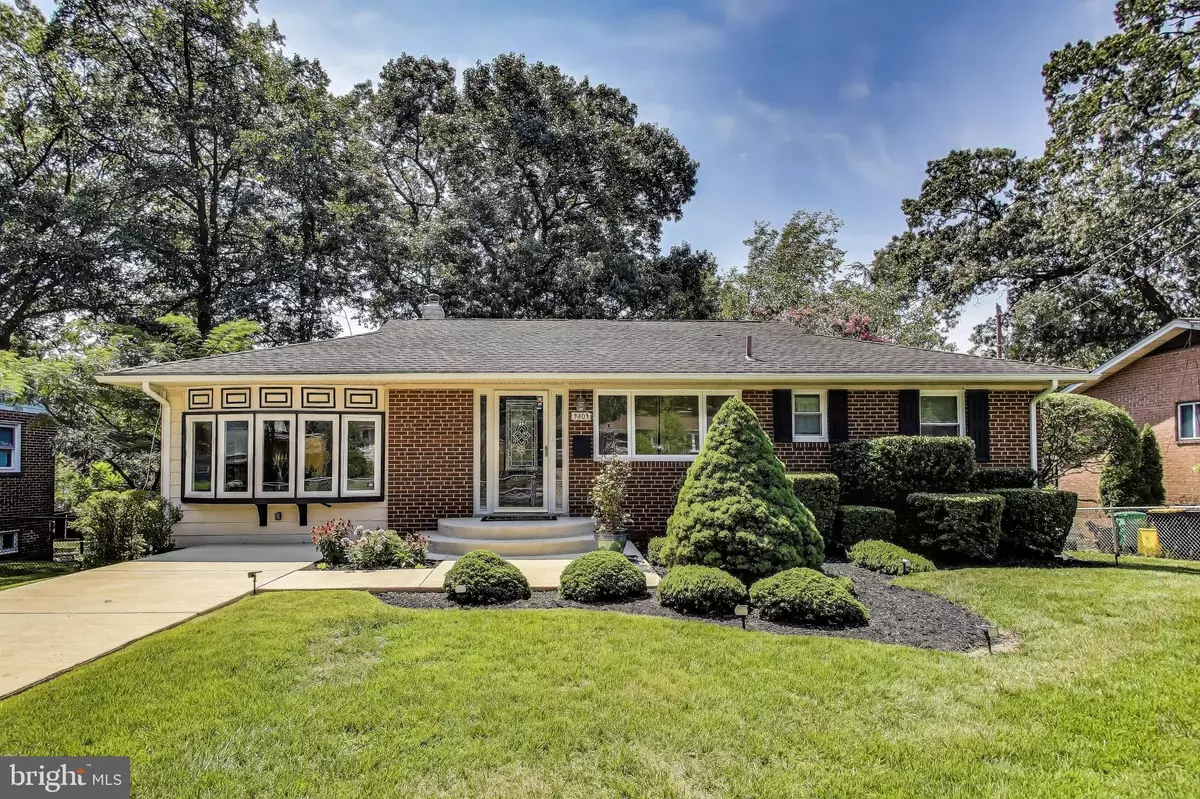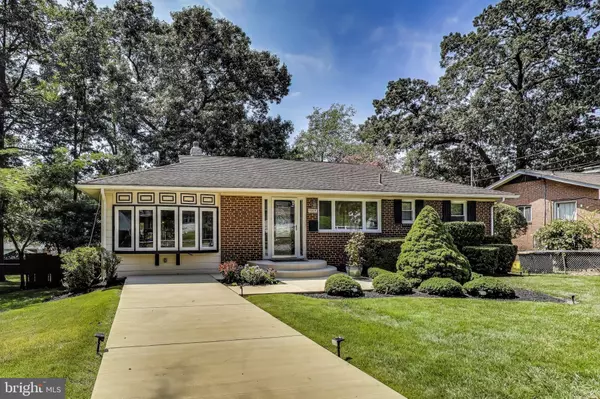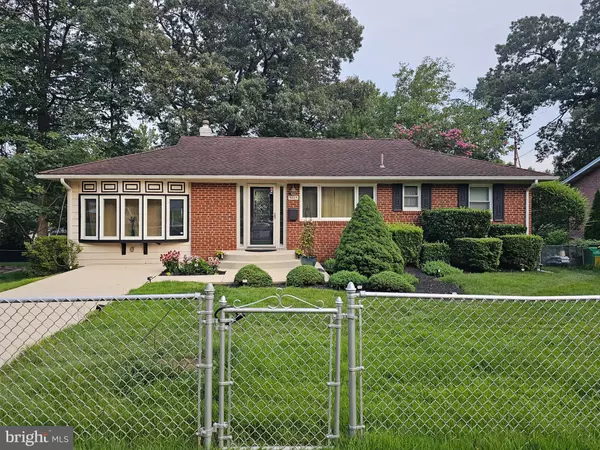3 Beds
2 Baths
1,248 SqFt
3 Beds
2 Baths
1,248 SqFt
OPEN HOUSE
Sun Aug 17, 1:00pm - 3:00pm
Key Details
Property Type Single Family Home
Sub Type Detached
Listing Status Coming Soon
Purchase Type For Sale
Square Footage 1,248 sqft
Price per Sqft $360
Subdivision Halliewood
MLS Listing ID MDPG2161320
Style Ranch/Rambler
Bedrooms 3
Full Baths 2
HOA Y/N N
Abv Grd Liv Area 1,248
Year Built 1957
Available Date 2025-08-14
Annual Tax Amount $5,039
Tax Year 2024
Lot Size 0.258 Acres
Acres 0.26
Property Sub-Type Detached
Source BRIGHT
Property Description
Entry-level bedrooms feature new ceiling fans and individual baseboard heat controls, allowing personalized temperature settings that work alongside the central HVAC system and whole home fan.
Walkout basement has fresh wall to wall carpet, tons of storage, a well-appointed workshop area, bright and spacious, flexible adjacent rooms you can use for watching movies, resting, playing board games, studying, relaxing, working, exercising or whatever your family needs.
This home offers a fenced beautifully landscaped backyard complete with a large shed and an expansive double-tiered decks—ideal for unwinding or host family and friends. The front showcases a two-car concrete driveway bordered by vibrant flower beds and plush greenery, adding to its welcoming charm.
Located in a transit‑accessible corridor, you're walking distance from the Seabrook MARC station and Metrobus options, just minutes from New Carrollton Metrorail and Amtrak Station. With easy access to major highways including US Interstate‑495 Capital Beltway, MD-450, US Route 50, MD-564 (Lanham Severn Rd) delivering fast commutes throughout DC, Maryland and Virginia areas. Close to daily conveniences—grocery stores such as ALDI and Giant, a plethora of local dining and retail options. Adjacent to leafy parks like Thomas Seabrook Park, the recently completed WB&A Trail, East Coast Greenway Bike Route and Glen Dale Park-all perfect for outdoor recreation.
A comfortable turn-key home within this popular commuter and high-tech area with all the local conveniences will not last long. Includes home warranty. Come see it for yourself! Stop by the Open House Sunday Aug 17th 1-3PM.
Location
State MD
County Prince Georges
Zoning RSF95
Rooms
Other Rooms Living Room, Dining Room, Bedroom 2, Bedroom 3, Kitchen, Family Room, Bedroom 1, Recreation Room, Utility Room, Bathroom 1, Bathroom 2, Attic, Bonus Room
Basement Daylight, Partial, Connecting Stairway, Heated, Improved, Interior Access, Outside Entrance, Partially Finished, Shelving, Walkout Stairs, Windows, Workshop
Main Level Bedrooms 3
Interior
Interior Features Attic, Attic/House Fan, Bathroom - Stall Shower, Built-Ins, Carpet, Ceiling Fan(s), Dining Area, Entry Level Bedroom, Family Room Off Kitchen, Recessed Lighting, Kitchen - Gourmet, Upgraded Countertops, Laundry Chute
Hot Water Natural Gas
Heating Baseboard - Electric, Forced Air, Humidifier, Central
Cooling Ceiling Fan(s), Central A/C, Whole House Fan
Flooring Carpet, Ceramic Tile, Luxury Vinyl Plank, Other
Inclusions Standalone Microwave
Equipment Dishwasher, Disposal, Dryer - Electric, Dryer - Front Loading, Dual Flush Toilets, Exhaust Fan, Humidifier, Icemaker, Oven/Range - Electric, Stainless Steel Appliances, Washer, Water Heater, Microwave, Dryer
Fireplace N
Window Features Bay/Bow,Casement,Screens,Sliding,Storm,Double Pane
Appliance Dishwasher, Disposal, Dryer - Electric, Dryer - Front Loading, Dual Flush Toilets, Exhaust Fan, Humidifier, Icemaker, Oven/Range - Electric, Stainless Steel Appliances, Washer, Water Heater, Microwave, Dryer
Heat Source Natural Gas, Electric
Laundry Basement, Has Laundry, Dryer In Unit, Washer In Unit
Exterior
Exterior Feature Deck(s), Porch(es)
Garage Spaces 2.0
Fence Rear, Chain Link, Wood, Fully
Utilities Available Cable TV Available, Electric Available, Natural Gas Available, Phone Available, Sewer Available, Water Available
Water Access N
View Street
Roof Type Shingle
Street Surface Black Top
Accessibility None
Porch Deck(s), Porch(es)
Road Frontage City/County
Total Parking Spaces 2
Garage N
Building
Lot Description Landscaping, SideYard(s), Rear Yard, Front Yard
Story 2.5
Foundation Brick/Mortar, Block
Sewer Public Sewer
Water Public
Architectural Style Ranch/Rambler
Level or Stories 2.5
Additional Building Above Grade, Below Grade
Structure Type Dry Wall,Paneled Walls,Block Walls,Brick
New Construction N
Schools
Elementary Schools Call School Board
Middle Schools Call School Board
High Schools Call School Board
School District Prince George'S County Public Schools
Others
Senior Community No
Tax ID 17202238715
Ownership Fee Simple
SqFt Source Assessor
Security Features Carbon Monoxide Detector(s),Non-Monitored,Security System,Smoke Detector
Acceptable Financing Conventional, FHA, VA, Cash
Listing Terms Conventional, FHA, VA, Cash
Financing Conventional,FHA,VA,Cash
Special Listing Condition Standard
Virtual Tour https://real.vision/9409-worrell-avenue?o=u

GET MORE INFORMATION
Agent | License ID: 0787303
129 CHESTER AVE., MOORESTOWN, Jersey, 08057, United States







