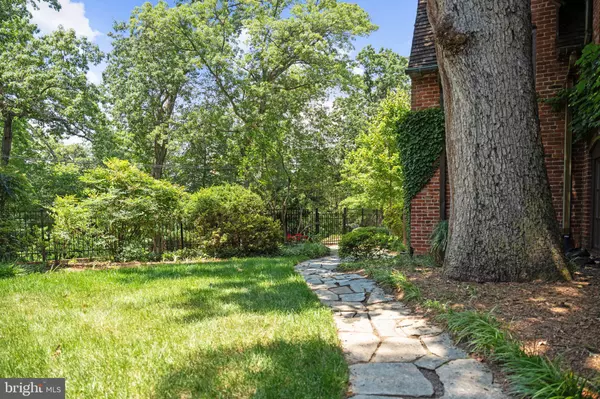4 Beds
5 Baths
3,921 SqFt
4 Beds
5 Baths
3,921 SqFt
Key Details
Property Type Single Family Home
Sub Type Detached
Listing Status Active
Purchase Type For Sale
Square Footage 3,921 sqft
Price per Sqft $765
Subdivision Cleveland Park
MLS Listing ID DCDC2203382
Style Traditional
Bedrooms 4
Full Baths 4
Half Baths 1
HOA Y/N N
Abv Grd Liv Area 3,921
Year Built 1912
Available Date 2025-07-31
Annual Tax Amount $24,374
Tax Year 2024
Lot Size 0.303 Acres
Acres 0.3
Property Sub-Type Detached
Source BRIGHT
Property Description
Location
State DC
County Washington
Zoning R
Rooms
Basement Full
Interior
Hot Water Other
Heating Forced Air
Cooling Central A/C
Fireplaces Number 2
Fireplace Y
Heat Source Other
Exterior
Parking Features Garage - Side Entry
Garage Spaces 2.0
Water Access N
Accessibility None
Attached Garage 2
Total Parking Spaces 2
Garage Y
Building
Story 3
Foundation Permanent
Sewer Public Sewer
Water Public
Architectural Style Traditional
Level or Stories 3
Additional Building Above Grade, Below Grade
New Construction N
Schools
School District District Of Columbia Public Schools
Others
Senior Community No
Tax ID 1816//0051
Ownership Fee Simple
SqFt Source Assessor
Special Listing Condition Standard

GET MORE INFORMATION
Agent | License ID: 0787303
129 CHESTER AVE., MOORESTOWN, Jersey, 08057, United States







