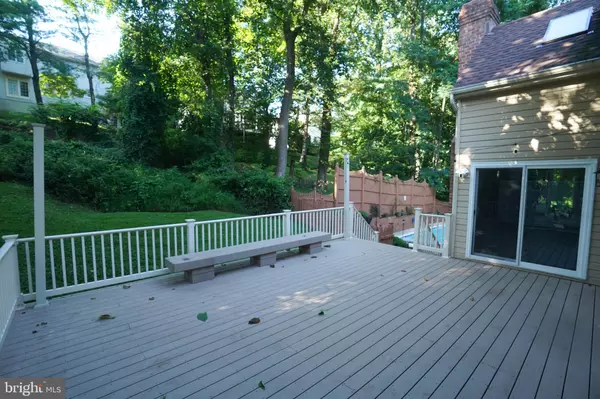5 Beds
4 Baths
4,239 SqFt
5 Beds
4 Baths
4,239 SqFt
Key Details
Property Type Single Family Home
Sub Type Detached
Listing Status Coming Soon
Purchase Type For Sale
Square Footage 4,239 sqft
Price per Sqft $182
Subdivision Cromwell Woods
MLS Listing ID MDBC2135316
Style Colonial
Bedrooms 5
Full Baths 3
Half Baths 1
HOA Fees $32/ann
HOA Y/N Y
Abv Grd Liv Area 3,163
Year Built 1993
Available Date 2025-08-10
Annual Tax Amount $7,584
Tax Year 2024
Lot Size 0.511 Acres
Acres 0.51
Property Sub-Type Detached
Source BRIGHT
Property Description
Welcome to this beautifully maintained 5-bedroom, 3.5-bath home with a dedicated office—nestled in the highly desirable Cromwell Woods community. This residence offers the perfect balance of comfort, style, privacy, and convenience.
Step into a sun-drenched two-story foyer accented by warm flooring and abundant natural light. To your right, a formal living room; to your left, a spacious dining room—ideal for gatherings and entertaining. The heart of the home is a soaring two-story family room with skylights, seamlessly flowing into an updated chef's kitchen featuring granite countertops, stainless steel appliances, ample cabinetry, and a custom built-in bench seat—a cozy nook perfect for casual dining, reading, or morning coffee.
From the kitchen, step out onto your private deck—perfect for summer barbecues or peaceful mornings overlooking the tranquil wooded backdrop and your very own inground pool.
Upstairs, the primary suite is a true retreat, offering vaulted ceilings, a generous walk-in closet, and a spa-like en-suite bath with skylights, a walk-in shower, and a soaking tub ideal for unwinding. Three additional bedrooms and one full bath provide ample space for family, guests, or flexible needs like a nursery or home gym.
The fully finished lower level includes a living area with a walk-out to the fenced backyard—ideal for pets, gardening, or play. It also features two bonus rooms, a full bathroom, and a wetbar. With a private entrance, it makes for the perfect in-law suite, teen hideaway, guest space, or even Airbnb/rental potential.
Recent updates include: new HVAC system, updated flooring throughout, refreshed pool equipment and deck —providing peace of mind and low-maintenance living.
Enjoy a two-car attached garage with plenty of additional street parking for guests.
Tucked away on a quiet cul-de-sac and just minutes from I-695, Towson, White Marsh, shopping, dining, and more—this home offers the best of suburban tranquility with unbeatable urban convenience.
Don't miss your chance to own this turnkey home in one of Parkville's most sought-after neighborhoods!
Location
State MD
County Baltimore
Zoning R1
Rooms
Basement Daylight, Full, Full, Heated, Interior Access, Outside Entrance, Space For Rooms, Sump Pump, Improved, Connecting Stairway
Interior
Interior Features Bathroom - Walk-In Shower, Bathroom - Tub Shower, Ceiling Fan(s), Chair Railings, Crown Moldings, Kitchen - Island, Kitchen - Table Space, Kitchen - Gourmet, Pantry, Skylight(s), Store/Office, Walk-in Closet(s), WhirlPool/HotTub
Hot Water Natural Gas
Heating Forced Air
Cooling Central A/C, Ceiling Fan(s)
Flooring Ceramic Tile, Luxury Vinyl Plank
Fireplaces Number 1
Fireplaces Type Wood
Equipment Built-In Microwave, Built-In Range, Dishwasher, Cooktop, Disposal, Dryer - Gas, Oven - Wall, Oven - Double, Stainless Steel Appliances, Washer - Front Loading
Furnishings No
Fireplace Y
Window Features Double Pane,Screens
Appliance Built-In Microwave, Built-In Range, Dishwasher, Cooktop, Disposal, Dryer - Gas, Oven - Wall, Oven - Double, Stainless Steel Appliances, Washer - Front Loading
Heat Source Natural Gas
Laundry Main Floor, Has Laundry
Exterior
Exterior Feature Deck(s)
Parking Features Garage - Front Entry, Garage Door Opener
Garage Spaces 6.0
Fence Wood
Pool Heated, Fenced, Concrete, In Ground
Utilities Available Cable TV Available, Electric Available, Sewer Available, Water Available
Water Access N
View Park/Greenbelt, Trees/Woods
Street Surface Black Top,Gravel
Accessibility None
Porch Deck(s)
Attached Garage 2
Total Parking Spaces 6
Garage Y
Building
Story 3
Foundation Concrete Perimeter, Slab
Sewer Public Sewer
Water Public
Architectural Style Colonial
Level or Stories 3
Additional Building Above Grade, Below Grade
Structure Type Dry Wall,Vaulted Ceilings,2 Story Ceilings
New Construction N
Schools
Elementary Schools Pine Grove
Middle Schools Pine Grove
High Schools Loch Raven
School District Baltimore County Public Schools
Others
Senior Community No
Tax ID 04092200001503
Ownership Fee Simple
SqFt Source Assessor
Security Features Smoke Detector,Monitored
Acceptable Financing Cash, Conventional, FHA, VA
Horse Property N
Listing Terms Cash, Conventional, FHA, VA
Financing Cash,Conventional,FHA,VA
Special Listing Condition Standard

GET MORE INFORMATION
Agent | License ID: 0787303
129 CHESTER AVE., MOORESTOWN, Jersey, 08057, United States







