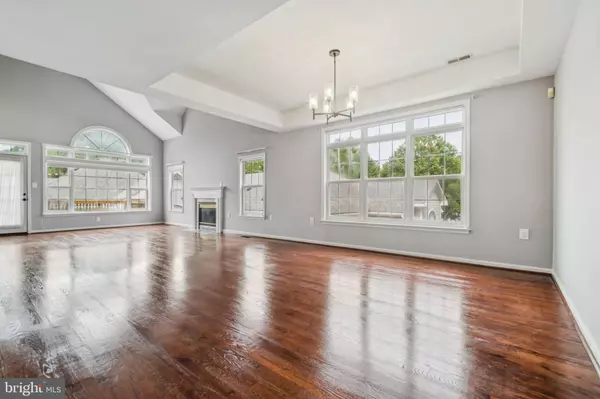4 Beds
3 Baths
2,766 SqFt
4 Beds
3 Baths
2,766 SqFt
Key Details
Property Type Condo
Sub Type Condo/Co-op
Listing Status Active
Purchase Type For Sale
Square Footage 2,766 sqft
Price per Sqft $194
Subdivision Weston
MLS Listing ID MDBC2136020
Style Colonial
Bedrooms 4
Full Baths 2
Half Baths 1
Condo Fees $500/mo
HOA Y/N N
Abv Grd Liv Area 2,766
Year Built 1995
Annual Tax Amount $4,196
Tax Year 2024
Property Sub-Type Condo/Co-op
Source BRIGHT
Property Description
area, perfect for entertaining. It features an open kitchen with an island, granite countertops and a breakfast room that flows into the living/family room with cathedral ceiling, oversized windows, and wood-burning fireplace. The first floor also includes a primary suite with "super" bath and two walk-in closets. The upper level offers two large bedrooms connected by a Jack-and-Jill bath, providing plenty of space for family or guests. The walk-out lower level adds even more versatility with a rec room and a bonus room that can be used as a fourth bedroom. Complete with a two-car garage and two decks, this home is ready to move into and enjoy.
Location
State MD
County Baltimore
Zoning R
Rooms
Basement Walkout Level
Main Level Bedrooms 1
Interior
Interior Features Bathroom - Soaking Tub, Bathroom - Stall Shower, Carpet, Ceiling Fan(s), Dining Area, Entry Level Bedroom, Kitchen - Island, Primary Bath(s), Walk-in Closet(s), Other, Combination Dining/Living
Hot Water Natural Gas
Heating Forced Air
Cooling Central A/C, Ceiling Fan(s)
Flooring Hardwood, Carpet
Fireplaces Number 1
Equipment Dishwasher, Disposal, Microwave, Oven/Range - Gas, Stainless Steel Appliances
Fireplace Y
Window Features Bay/Bow,Double Pane,Vinyl Clad
Appliance Dishwasher, Disposal, Microwave, Oven/Range - Gas, Stainless Steel Appliances
Heat Source Natural Gas
Exterior
Exterior Feature Deck(s)
Parking Features Built In
Garage Spaces 4.0
Amenities Available Pool - Outdoor, Jog/Walk Path, Tot Lots/Playground, Tennis Courts
Water Access N
Roof Type Asphalt,Shingle
Accessibility None
Porch Deck(s)
Attached Garage 2
Total Parking Spaces 4
Garage Y
Building
Story 3
Foundation Slab
Sewer Public Sewer
Water Public
Architectural Style Colonial
Level or Stories 3
Additional Building Above Grade, Below Grade
New Construction N
Schools
Elementary Schools New Town
Middle Schools Deer Park Middle Magnet School
High Schools New Town
School District Baltimore County Public Schools
Others
Pets Allowed Y
HOA Fee Include Snow Removal,Trash,Pool(s),Common Area Maintenance,Water,Management
Senior Community No
Tax ID 04022200020374
Ownership Condominium
Acceptable Financing Conventional, VA, Cash
Listing Terms Conventional, VA, Cash
Financing Conventional,VA,Cash
Special Listing Condition Standard
Pets Allowed Case by Case Basis
Virtual Tour https://view.paradym.com/v/9910-Middle-Mill-Dr-55-Owings-Mills-MD-21117/4934491/sk/400

GET MORE INFORMATION
Agent | License ID: 0787303
129 CHESTER AVE., MOORESTOWN, Jersey, 08057, United States







