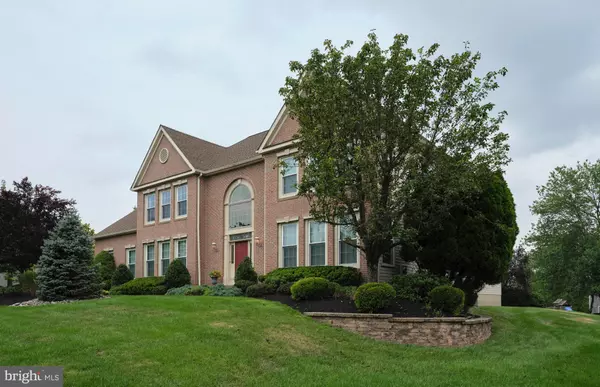5 Beds
5 Baths
6,048 SqFt
5 Beds
5 Baths
6,048 SqFt
Key Details
Property Type Single Family Home
Sub Type Detached
Listing Status Coming Soon
Purchase Type For Sale
Square Footage 6,048 sqft
Price per Sqft $223
Subdivision Kimbles Field At F
MLS Listing ID PABU2102482
Style Colonial
Bedrooms 5
Full Baths 4
Half Baths 1
HOA Y/N N
Abv Grd Liv Area 4,032
Year Built 1993
Available Date 2025-08-20
Annual Tax Amount $18,512
Tax Year 2025
Lot Dimensions 0.00 x 0.00
Property Sub-Type Detached
Source BRIGHT
Property Description
Inside, you'll discover an open floor plan spanning an impressive 4,032 square feet of living space on the first and second floors. The highlight of this home is the well-designed in-law suite located off the great room, providing an ideal space for privacy and comfort. Ascend the elegant oak staircase to the primary suite—a luxurious retreat designed for relaxation. The home features three oversized bedrooms, including one en-suite, and a spacious designer hall bathroom.
The lower level adds approximately 2,100 square feet of versatile space, perfect for storage, utility needs, media room, a workout area, game room, craft space, and additional storage options.
Located in the northern part of Yardley, at the intersection of Newtown, Upper Makefield, and Lower Makefield, this residence offers an exceptional lifestyle. Experience the charm of Yardley—where living is special, the commute is effortless, and cultural experiences abound. Come home to your own piece of Camelot.
Location
State PA
County Bucks
Area Lower Makefield Twp (10120)
Zoning R1
Rooms
Other Rooms Living Room, Dining Room, Kitchen, Game Room, Family Room, Foyer, Breakfast Room, Exercise Room, Great Room, In-Law/auPair/Suite, Laundry, Mud Room, Office, Storage Room, Utility Room, Bonus Room, Half Bath
Basement Poured Concrete
Main Level Bedrooms 1
Interior
Interior Features Attic, Bar, Bathroom - Tub Shower, Breakfast Area, Built-Ins, Butlers Pantry, Ceiling Fan(s), Chair Railings, Crown Moldings, Dining Area, Entry Level Bedroom, Family Room Off Kitchen, Floor Plan - Open, Kitchen - Gourmet, Kitchen - Island, Kitchen - Eat-In, Pantry, Recessed Lighting, Upgraded Countertops, Walk-in Closet(s), Window Treatments, Wine Storage, Wood Floors
Hot Water Natural Gas
Heating Forced Air
Cooling Central A/C
Fireplaces Number 1
Fireplaces Type Gas/Propane
Inclusions Kitchen refrigerator, washer and dryer- All As Is with no seller warranty
Fireplace Y
Heat Source Natural Gas
Laundry Main Floor
Exterior
Parking Features Garage - Rear Entry, Additional Storage Area, Garage Door Opener, Inside Access, Oversized
Garage Spaces 3.0
Utilities Available Cable TV, Natural Gas Available
Water Access N
Roof Type Architectural Shingle
Accessibility None
Attached Garage 3
Total Parking Spaces 3
Garage Y
Building
Story 3
Foundation Concrete Perimeter
Sewer Public Sewer
Water Public
Architectural Style Colonial
Level or Stories 3
Additional Building Above Grade, Below Grade
New Construction N
Schools
Elementary Schools Quarry Hill
Middle Schools Pennwood
School District Pennsbury
Others
Senior Community No
Tax ID 20-005-057
Ownership Fee Simple
SqFt Source Estimated
Acceptable Financing Cash, Contract, Conventional
Horse Property N
Listing Terms Cash, Contract, Conventional
Financing Cash,Contract,Conventional
Special Listing Condition Standard

GET MORE INFORMATION
Agent | License ID: 0787303
129 CHESTER AVE., MOORESTOWN, Jersey, 08057, United States







