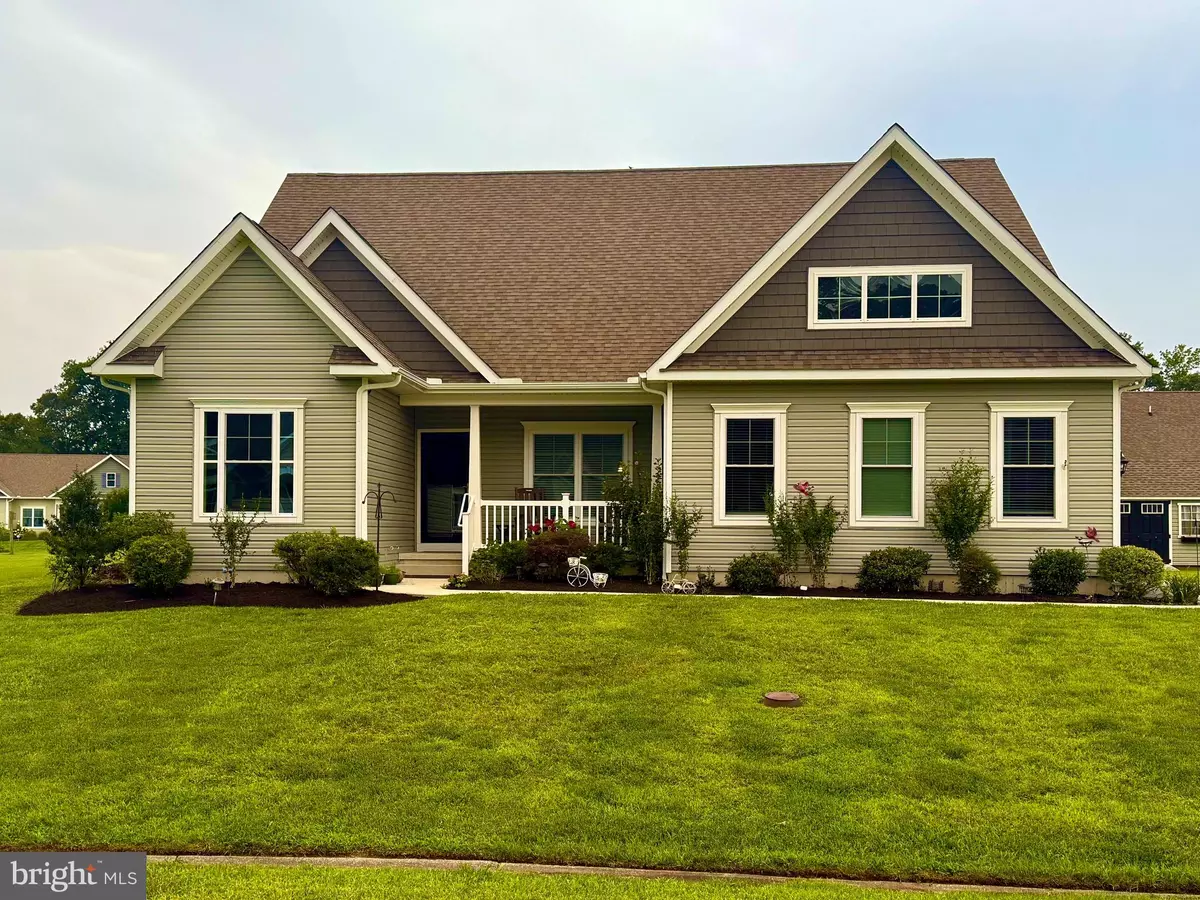3 Beds
2 Baths
2,020 SqFt
3 Beds
2 Baths
2,020 SqFt
Key Details
Property Type Single Family Home
Sub Type Detached
Listing Status Coming Soon
Purchase Type For Sale
Square Footage 2,020 sqft
Price per Sqft $254
Subdivision Stonewater Creek
MLS Listing ID DESU2088422
Style Coastal
Bedrooms 3
Full Baths 2
HOA Fees $120/ann
HOA Y/N Y
Abv Grd Liv Area 2,020
Year Built 2016
Available Date 2025-10-01
Annual Tax Amount $1,242
Tax Year 2024
Lot Size 0.410 Acres
Acres 0.41
Lot Dimensions 137.00 x 133.00
Property Sub-Type Detached
Source BRIGHT
Property Description
Inside, enjoy an open floor plan with luxury vinyl plank flooring, a flexible front room, and a gourmet kitchen with granite counters, stainless steel appliances, tile backsplash, and a large island. The living area features a cozy gas fireplace and a bright sunroom with sliders leading to a large deck and backyard—perfect for entertaining or relaxing.
The primary suite includes a sitting nook, double vanity, and tiled walk-in shower with bench. Two more bedrooms and a full bath offer space for guests or family. Outside, a shed provides extra storage, and there's plenty of room to enjoy the outdoors.
Community amenities include a pool, clubhouse, and tennis courts. Enjoy the best of single-level living in this amenity-rich neighborhood!
Location
State DE
County Sussex
Area Indian River Hundred (31008)
Zoning AR-1
Rooms
Other Rooms Primary Bedroom
Main Level Bedrooms 3
Interior
Interior Features Ceiling Fan(s), Dining Area, Floor Plan - Open, Kitchen - Island, Walk-in Closet(s)
Hot Water Tankless
Heating Central
Cooling Central A/C
Fireplaces Number 1
Inclusions Some furnishings will be included in the sale.
Furnishings Yes
Fireplace Y
Heat Source Electric
Exterior
Parking Features Garage - Side Entry, Garage Door Opener
Garage Spaces 4.0
Amenities Available Common Grounds, Game Room, Pool - Outdoor, Tennis Courts
Water Access N
Accessibility None
Attached Garage 2
Total Parking Spaces 4
Garage Y
Building
Story 1
Foundation Crawl Space
Sewer Public Sewer
Water Public
Architectural Style Coastal
Level or Stories 1
Additional Building Above Grade, Below Grade
New Construction N
Schools
Elementary Schools Long Neck
Middle Schools Millsboro
High Schools Indian River
School District Indian River
Others
Pets Allowed Y
HOA Fee Include Common Area Maintenance,Pool(s),Snow Removal,Trash,Management
Senior Community No
Tax ID 234-17.00-859.00
Ownership Fee Simple
SqFt Source Assessor
Acceptable Financing Cash, Conventional, FHA
Listing Terms Cash, Conventional, FHA
Financing Cash,Conventional,FHA
Special Listing Condition Standard
Pets Allowed Cats OK, Dogs OK

GET MORE INFORMATION
Agent | License ID: 0787303
129 CHESTER AVE., MOORESTOWN, Jersey, 08057, United States


