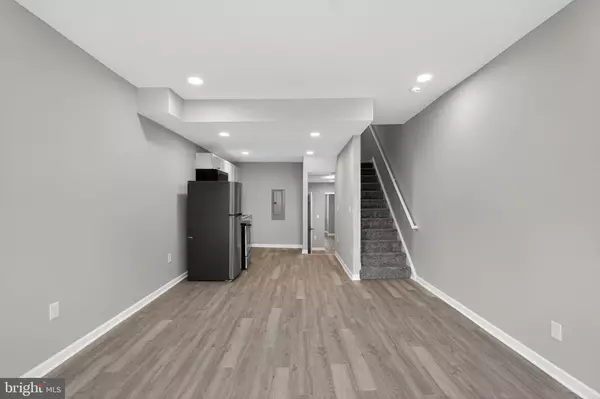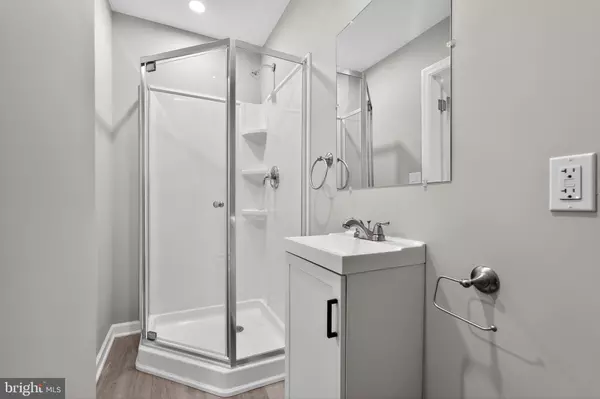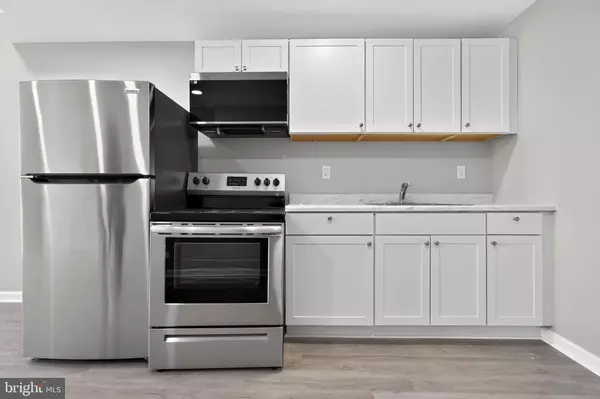1,554 SqFt
1,554 SqFt
Key Details
Property Type Multi-Family, Townhouse
Sub Type Interior Row/Townhouse
Listing Status Active
Purchase Type For Sale
Square Footage 1,554 sqft
Price per Sqft $241
Subdivision Temple University
MLS Listing ID PAPH2525564
Style Other
HOA Y/N N
Abv Grd Liv Area 1,554
Year Built 1920
Annual Tax Amount $4,045
Tax Year 2024
Lot Size 851 Sqft
Property Sub-Type Interior Row/Townhouse
Source BRIGHT
Property Description
This solid 1920-built, masonry rowhome spans 1,554 square feet and features two fully updated units. The first-floor unit includes a spacious 1-bedroom, 1-bath layout with private access to the rear yard and full basement — perfect for storage or future expansion. The upper unit is a bright, bi-level 2-bedroom, 2-bath apartment with a versatile bonus room ideal for a home office or walk-in closet. Both units are vacant and move-in ready, with separate entrances and their own washers and dryers.
Inside, enjoy stylish luxury vinyl plank flooring, modern recessed lighting, and sleek stainless steel appliances. The kitchens and bathrooms have been tastefully remodeled, creating low-maintenance, high-appeal living spaces. Electric baseboard heating and electric hot water keep things simple, and the absence of central cooling allows new owners to customize with window units or mini-splits.
Located in the RM1 zoning district, this property is ideally situated for consistent tenant demand, with proximity to Temple's main campus, public transportation (bus stop within 1 mile, subway 1–3 miles), shopping, and the trendy Fishtown and Northern Liberties neighborhoods.
Whether you're house hacking or expanding your rental portfolio, 2154 N 9th St is a solid investment in one of Philly's most promising rental corridors. Schedule your tour today and don't miss this opportunity to own a cash-flowing property in a rapidly developing neighborhood!
Location
State PA
County Philadelphia
Area 19122 (19122)
Zoning RM1
Rooms
Basement Full
Interior
Hot Water Electric
Heating Baseboard - Electric
Cooling None
Flooring Luxury Vinyl Plank
Inclusions Appliances in as-is condition
Equipment Built-In Microwave, Dryer - Front Loading, Oven/Range - Electric, Refrigerator, Stainless Steel Appliances, Washer - Front Loading, Washer/Dryer Stacked
Fireplace N
Appliance Built-In Microwave, Dryer - Front Loading, Oven/Range - Electric, Refrigerator, Stainless Steel Appliances, Washer - Front Loading, Washer/Dryer Stacked
Heat Source Electric
Exterior
Utilities Available Electric Available
View Y/N N
Water Access N
Accessibility 2+ Access Exits
Garage N
Private Pool N
Building
Foundation Brick/Mortar
Sewer Public Sewer
Water Public
Architectural Style Other
Additional Building Above Grade
New Construction N
Schools
School District Philadelphia City
Others
Pets Allowed N
Senior Community No
Tax ID 202168501
Ownership Fee Simple
SqFt Source Estimated
Acceptable Financing Cash, Conventional
Horse Property N
Listing Terms Cash, Conventional
Financing Cash,Conventional
Special Listing Condition Bank Owned/REO

GET MORE INFORMATION
Agent | License ID: 0787303
129 CHESTER AVE., MOORESTOWN, Jersey, 08057, United States







