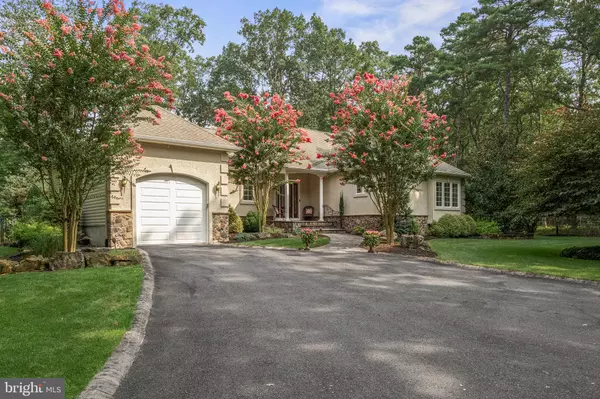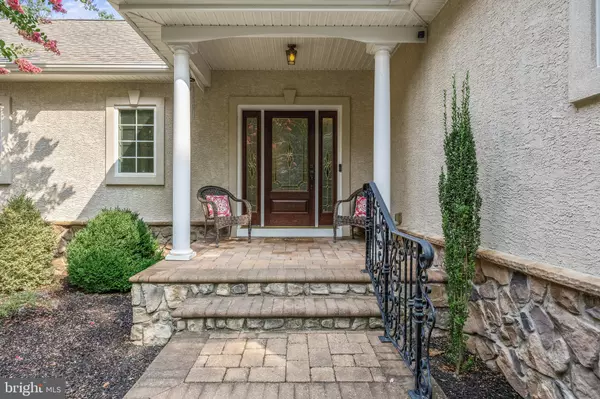3 Beds
3 Baths
2,323 SqFt
3 Beds
3 Baths
2,323 SqFt
Key Details
Property Type Single Family Home
Sub Type Detached
Listing Status Active
Purchase Type For Sale
Square Footage 2,323 sqft
Price per Sqft $296
Subdivision Cardinal Ridge
MLS Listing ID NJBL2093888
Style Ranch/Rambler
Bedrooms 3
Full Baths 2
Half Baths 1
HOA Fees $71/ann
HOA Y/N Y
Abv Grd Liv Area 2,323
Year Built 2005
Annual Tax Amount $13,443
Tax Year 2024
Lot Size 0.516 Acres
Acres 0.52
Lot Dimensions 0.00 x 0.00
Property Sub-Type Detached
Source BRIGHT
Property Description
Tucked away on a peaceful cul-de-sac in the desirable Cardinal Ridge neighborhood, this beautifully maintained 3-bed, 2.1-bath ranch offers 2,323 sq. ft. of single-level living, plus a finished basement for even more space. Built in 2005 and set on a half-acre lot, this home blends classic comfort with thoughtful upgrades.
Step inside to find gleaming hardwood floors, 10 foot ceilings, an open floor plan, and a double-sided gas fireplace that warms both the living room and dining room. The dining room is perfect for hosting, while the sunroom offers a tranquil spot to relax and enjoy the beautiful views.
The kitchen features quality tile work, center island breakfast bar, modern appliances (all included), and plenty of cabinetry storage. The grand primary suite boasts a walk-in closet and a luxurious full bath, while bedrooms two and three share a convenient Jack-and-Jill bathroom.
Downstairs, the finished basement provides abundant storage, entertainment space, or room for hobbies. Outside, enjoy a deck with motorized retractable awning, a patio with hot tub, and a fully fenced yard—perfect for outdoor living year-round.
Additional highlights include an attached garage that holds two cars with the lift, spacious paved driveway and great curb appeal. A location close to schools, parks, and all that Medford has to offer. Also a short drive to the shore or city.
If you're looking for easy single-level living with modern amenities and great entertaining spaces, this Cardinal Ridge gem is ready to welcome you home.
Location
State NJ
County Burlington
Area Medford Twp (20320)
Zoning RGD1
Rooms
Other Rooms Living Room, Dining Room, Primary Bedroom, Bedroom 2, Bedroom 3, Kitchen, Family Room, Foyer, Sun/Florida Room, Laundry, Storage Room, Utility Room, Bathroom 2, Primary Bathroom, Half Bath
Basement Partial, Fully Finished, Improved
Main Level Bedrooms 3
Interior
Interior Features Primary Bath(s), Kitchen - Island, Ceiling Fan(s), Water Treat System, Bathroom - Stall Shower, Carpet, Crown Moldings, Entry Level Bedroom, Floor Plan - Open, Formal/Separate Dining Room, Kitchen - Eat-In, Recessed Lighting, Upgraded Countertops, Wainscotting, Walk-in Closet(s), Wood Floors, Attic, Bathroom - Tub Shower, Kitchen - Gourmet
Hot Water Natural Gas
Heating Forced Air, Energy Star Heating System, Programmable Thermostat
Cooling Central A/C
Flooring Wood, Fully Carpeted, Marble
Fireplaces Number 1
Fireplaces Type Double Sided, Gas/Propane, Mantel(s)
Inclusions All appliances, window treatments, ceiling fixtures, deck gas grill, shed, hot tub
Equipment Cooktop, Oven - Self Cleaning, Dishwasher, Oven - Double, Oven/Range - Gas, Refrigerator, Stainless Steel Appliances
Fireplace Y
Window Features Energy Efficient
Appliance Cooktop, Oven - Self Cleaning, Dishwasher, Oven - Double, Oven/Range - Gas, Refrigerator, Stainless Steel Appliances
Heat Source Natural Gas
Laundry Main Floor, Washer In Unit, Dryer In Unit
Exterior
Exterior Feature Deck(s), Patio(s)
Parking Features Garage - Front Entry, Garage Door Opener, Inside Access
Garage Spaces 8.0
Amenities Available Beach, Common Grounds, Jog/Walk Path, Lake, Tot Lots/Playground, Water/Lake Privileges
Water Access N
Roof Type Pitched,Shingle
Accessibility None
Porch Deck(s), Patio(s)
Attached Garage 2
Total Parking Spaces 8
Garage Y
Building
Lot Description Cul-de-sac, Trees/Wooded
Story 1
Foundation Concrete Perimeter
Sewer On Site Septic
Water Private, Well
Architectural Style Ranch/Rambler
Level or Stories 1
Additional Building Above Grade, Below Grade
Structure Type 9'+ Ceilings
New Construction N
Schools
Elementary Schools Chairville E.S.
Middle Schools Medford Township Memorial
High Schools Shawnee H.S.
School District Medford Township Public Schools
Others
HOA Fee Include Common Area Maintenance
Senior Community No
Tax ID 20-05301 03-00007
Ownership Fee Simple
SqFt Source Assessor
Special Listing Condition Standard

GET MORE INFORMATION
Agent | License ID: 0787303
129 CHESTER AVE., MOORESTOWN, Jersey, 08057, United States







