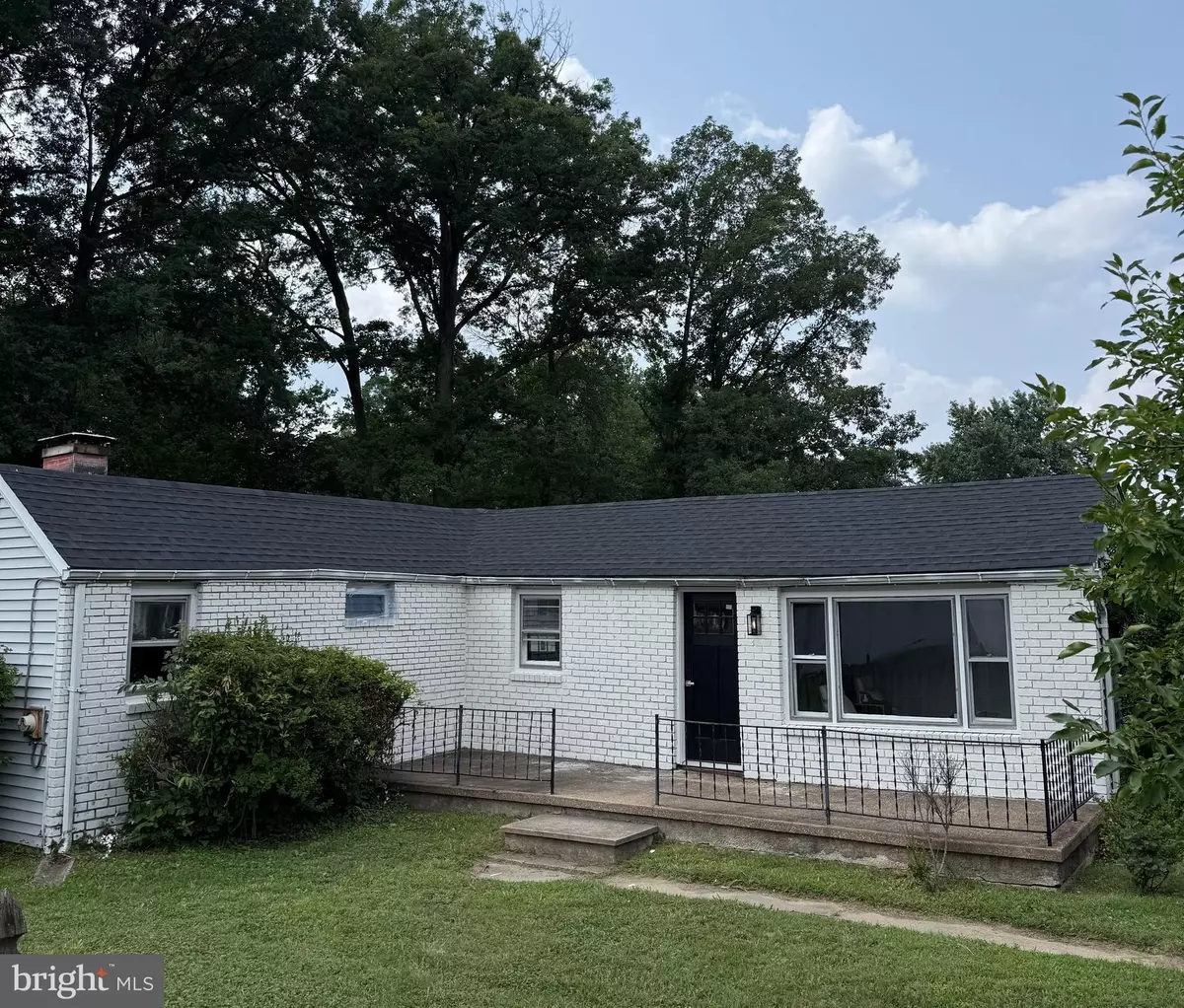3 Beds
1 Bath
978 SqFt
3 Beds
1 Bath
978 SqFt
Key Details
Property Type Single Family Home
Sub Type Detached
Listing Status Coming Soon
Purchase Type For Sale
Square Footage 978 sqft
Price per Sqft $230
Subdivision Catonsville Manor
MLS Listing ID MDBC2136682
Style Ranch/Rambler
Bedrooms 3
Full Baths 1
HOA Y/N N
Abv Grd Liv Area 978
Year Built 1967
Available Date 2025-08-13
Annual Tax Amount $1,761
Tax Year 2024
Lot Size 0.344 Acres
Acres 0.34
Lot Dimensions 1.00 x
Property Sub-Type Detached
Source BRIGHT
Property Description
Welcome to 6011 Cecil Avenue – a beautifully renovated 3-bedroom, 1-bath rancher offering low-maintenance, one-level living in a convenient Baltimore County location. This move-in ready home is ideal for first-time buyers looking for style, space, and value.
Step inside from the charming front porch to a light-filled living room featuring brand new luxury vinyl plank flooring that flows throughout the home. The eat-in kitchen boasts white shaker cabinets, a classic subway tile backsplash, stainless steel appliances, and a pantry for extra storage. The full bath has been updated with a tiled tub/shower combo and all-new fixtures. Each bedroom includes a ceiling fan and generous closet space.
Major updates include a brand new roof, new exterior doors, updated plumbing and electric, fresh paint throughout, and a water heater that's just one year old. The home sits on a spacious double lot with two storage sheds (sold as-is) – perfect for outdoor living, gardening, or future possibilities.
Location perks: Just minutes to Gwynn Oak Park, Security Square Mall, shopping centers, restaurants, I-70, and I-695 – making commuting and daily errands a breeze.
Don't miss this affordable gem with all the big-ticket items already taken care of!
Location
State MD
County Baltimore
Zoning RESIDENTIAL
Rooms
Other Rooms Living Room, Primary Bedroom, Bedroom 2, Bedroom 3, Kitchen, Full Bath
Main Level Bedrooms 3
Interior
Interior Features Bathroom - Tub Shower, Ceiling Fan(s), Combination Kitchen/Dining, Dining Area, Entry Level Bedroom, Floor Plan - Traditional, Kitchen - Eat-In, Pantry
Hot Water Electric
Heating Central
Cooling Window Unit(s)
Flooring Luxury Vinyl Plank
Equipment Stainless Steel Appliances, Refrigerator, Oven/Range - Electric
Fireplace N
Appliance Stainless Steel Appliances, Refrigerator, Oven/Range - Electric
Heat Source Oil
Exterior
Garage Spaces 4.0
Water Access N
Roof Type Architectural Shingle
Accessibility None
Total Parking Spaces 4
Garage N
Building
Story 1
Foundation Crawl Space
Sewer Public Sewer
Water Public
Architectural Style Ranch/Rambler
Level or Stories 1
Additional Building Above Grade, Below Grade
New Construction N
Schools
School District Baltimore County Public Schools
Others
Senior Community No
Tax ID 04010120301220
Ownership Fee Simple
SqFt Source Assessor
Special Listing Condition Standard

GET MORE INFORMATION
Agent | License ID: 0787303
129 CHESTER AVE., MOORESTOWN, Jersey, 08057, United States


