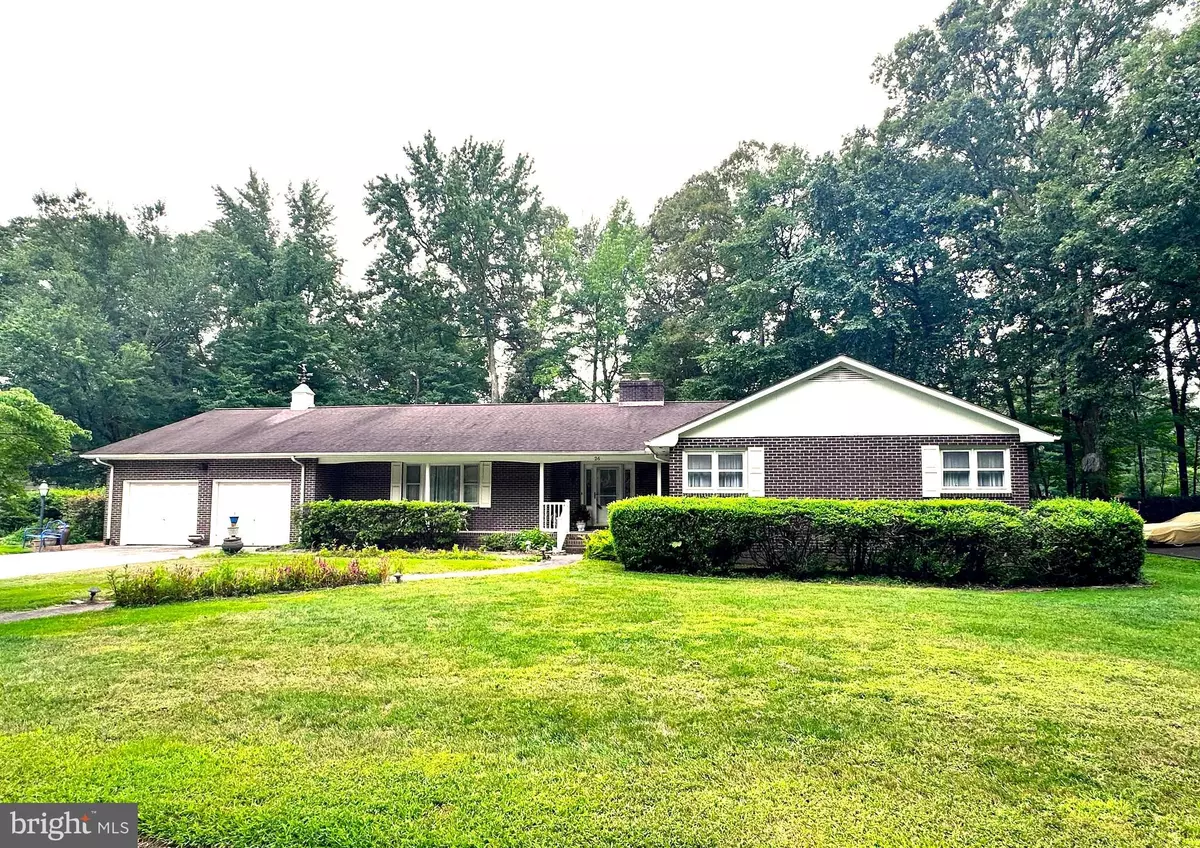4 Beds
3 Baths
2,864 SqFt
4 Beds
3 Baths
2,864 SqFt
Key Details
Property Type Single Family Home
Sub Type Detached
Listing Status Coming Soon
Purchase Type For Sale
Square Footage 2,864 sqft
Price per Sqft $150
Subdivision Foxhall
MLS Listing ID DEKT2040078
Style Ranch/Rambler
Bedrooms 4
Full Baths 2
Half Baths 1
HOA Y/N N
Abv Grd Liv Area 2,864
Year Built 1973
Available Date 2025-08-15
Annual Tax Amount $1,948
Tax Year 2024
Lot Size 0.579 Acres
Acres 0.58
Lot Dimensions 155.96 x 175.00
Property Sub-Type Detached
Source BRIGHT
Property Description
Professional Photos next week
Welcome to 26 Winged Foot Court in the desirable Fox Hall community—situated on a quiet cul-de-sac, this pristine all-brick ranch offers over 2,800 square feet of single-level living at its finest.
This home features 4 spacious bedrooms and 2.5 bathrooms, including a beautifully updated main suite with two walk-in closets and a luxurious bath boasting a jetted tub, separate shower, and an expansive double vanity. The heart of the home is the massive open-concept kitchen, dining, and family room, highlighted by a brick fireplace and recently updated with custom Troyer-built cabinetry, Corian countertops, and high-end appliances.
Gleaming hardwood floors flow throughout much of the home. A recent extension to the already large main bedroom adds a cozy sitting area or reading nook. The oversized utility/laundry room off the kitchen adds convenience and storage.
Set on a beautifully landscaped lot in a golf course community, this home offers quality craftsmanship, generous living space, and peaceful surroundings—just minutes from shopping, dining, and Dover amenities.
Location
State DE
County Kent
Area Capital (30802)
Zoning R10
Direction East
Rooms
Main Level Bedrooms 4
Interior
Interior Features Dining Area, Family Room Off Kitchen, Window Treatments, Wood Floors
Hot Water Electric
Heating Forced Air
Cooling Central A/C
Flooring Wood, Carpet, Ceramic Tile
Fireplaces Number 1
Fireplaces Type Brick
Inclusions Washer, Dryer, Refrigerator Microwave, dishwasher
Equipment Built-In Microwave, Built-In Range, Dishwasher, Disposal, Dryer, Microwave, Washer, Oven/Range - Electric
Fireplace Y
Appliance Built-In Microwave, Built-In Range, Dishwasher, Disposal, Dryer, Microwave, Washer, Oven/Range - Electric
Heat Source Natural Gas
Exterior
Parking Features Garage - Front Entry, Garage Door Opener
Garage Spaces 2.0
Utilities Available Natural Gas Available, Cable TV Available
Water Access N
Roof Type Asphalt
Accessibility None
Attached Garage 2
Total Parking Spaces 2
Garage Y
Building
Story 1
Foundation Crawl Space
Sewer Public Sewer
Water Public
Architectural Style Ranch/Rambler
Level or Stories 1
Additional Building Above Grade, Below Grade
New Construction N
Schools
School District Capital
Others
Senior Community No
Tax ID ED-05-06717-01-6000-000
Ownership Fee Simple
SqFt Source Assessor
Acceptable Financing Cash, Conventional, FHA, VA
Listing Terms Cash, Conventional, FHA, VA
Financing Cash,Conventional,FHA,VA
Special Listing Condition Standard

GET MORE INFORMATION
Agent | License ID: 0787303
129 CHESTER AVE., MOORESTOWN, Jersey, 08057, United States


