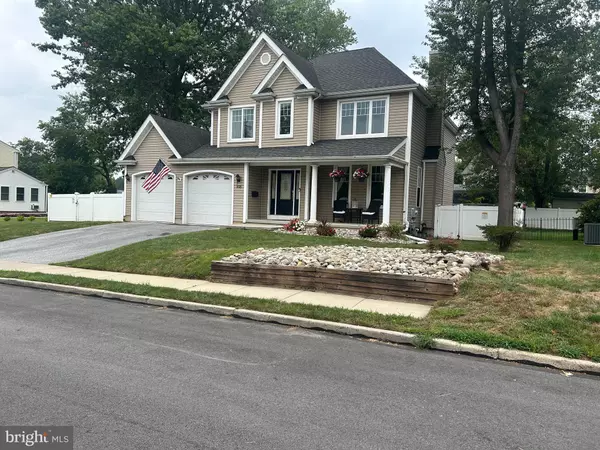4 Beds
3 Baths
2,936 SqFt
4 Beds
3 Baths
2,936 SqFt
Key Details
Property Type Single Family Home
Sub Type Detached
Listing Status Coming Soon
Purchase Type For Sale
Square Footage 2,936 sqft
Price per Sqft $186
Subdivision None Available
MLS Listing ID PADE2097572
Style Colonial
Bedrooms 4
Full Baths 2
Half Baths 1
HOA Y/N N
Abv Grd Liv Area 2,936
Year Built 2013
Available Date 2025-08-15
Annual Tax Amount $13,084
Tax Year 2024
Lot Size 4,792 Sqft
Acres 0.11
Lot Dimensions 80.00 x 120.00
Property Sub-Type Detached
Source BRIGHT
Property Description
1025 9th Ave, Folsom, PA – Beautifully Updated Single-Family Home
Welcome to this stunning, move-in-ready single-family home in the heart of Folsom, offering modern upgrades, functional spaces, and a warm, inviting atmosphere.
Step inside to a bright, open floor plan featuring a cozy den, spacious living room, and a beautifully updated chef's kitchen. The kitchen boasts granite countertops, rich wood cabinetry, stainless steel appliances, a center island, pantry closet, and an adjoining dining area perfect for gatherings. A convenient first-floor laundry room and half bath add everyday practicality.
Enjoy a fully fenced-in, nicely sized backyard complete with a deck for relaxing or entertaining, plus a large shed for extra storage. The oversized 2-car garage offers high ceilings, a separate entrance, and plenty of space for vehicles or hobbies.
The semi-finished basement features tall ceilings and a separate utility room, providing flexibility for a recreation space, workshop, or additional storage.
Upstairs, you'll find four spacious bedrooms and two full bathrooms. The primary suite includes a luxurious en suite bathroom, a large walk-through closet with custom built-ins, and private access to a generous attic space—ideal for storage or potential finished living space.
Upgrades & Features
Heater & A/C condenser replaced May 2024
Mini-split HVAC in the primary bedroom (2024)
“Leaf Filter” gutter system
Generac generator for peace of mind
Perfectly situated—close to dining, shopping, and conveniences, yet tucked away in a peaceful neighborhood.
This home offers a rare combination of thoughtful updates, spacious living, and a great location—ready for its next owner to move right in and enjoy.
Location
State PA
County Delaware
Area Ridley Twp (10438)
Zoning RES
Rooms
Basement Partially Finished
Interior
Interior Features Attic, Breakfast Area, Carpet, Ceiling Fan(s), Dining Area, Family Room Off Kitchen, Kitchen - Eat-In, Kitchen - Island, Recessed Lighting, Upgraded Countertops, Walk-in Closet(s), Wood Floors
Hot Water Electric
Heating Forced Air
Cooling Central A/C
Flooring Hardwood, Partially Carpeted
Fireplaces Number 1
Equipment Built-In Microwave, Dishwasher, Dryer, Oven - Double, Refrigerator, Stainless Steel Appliances, Stove, Washer
Fireplace Y
Appliance Built-In Microwave, Dishwasher, Dryer, Oven - Double, Refrigerator, Stainless Steel Appliances, Stove, Washer
Heat Source Natural Gas
Laundry Main Floor
Exterior
Exterior Feature Deck(s), Porch(es)
Parking Features Covered Parking, Additional Storage Area
Garage Spaces 2.0
Fence Fully, Privacy
Water Access N
Roof Type Architectural Shingle
Accessibility None
Porch Deck(s), Porch(es)
Attached Garage 2
Total Parking Spaces 2
Garage Y
Building
Story 2
Foundation Concrete Perimeter
Sewer Public Sewer
Water Public
Architectural Style Colonial
Level or Stories 2
Additional Building Above Grade, Below Grade
New Construction N
Schools
School District Ridley
Others
Senior Community No
Tax ID 38-03-01739-00
Ownership Fee Simple
SqFt Source Assessor
Acceptable Financing Cash, Conventional, FHA, VA
Listing Terms Cash, Conventional, FHA, VA
Financing Cash,Conventional,FHA,VA
Special Listing Condition Standard

GET MORE INFORMATION
Agent | License ID: 0787303
129 CHESTER AVE., MOORESTOWN, Jersey, 08057, United States



