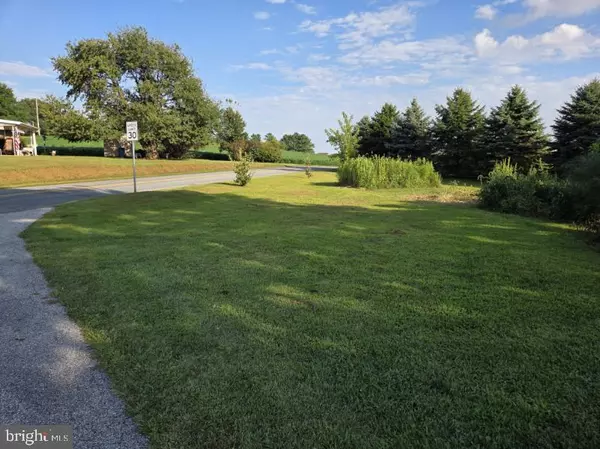3 Beds
2 Baths
2,088 SqFt
3 Beds
2 Baths
2,088 SqFt
Key Details
Property Type Single Family Home
Sub Type Detached
Listing Status Coming Soon
Purchase Type For Sale
Square Footage 2,088 sqft
Price per Sqft $143
Subdivision None Available
MLS Listing ID PAYK2087924
Style Ranch/Rambler
Bedrooms 3
Full Baths 1
Half Baths 1
HOA Y/N N
Abv Grd Liv Area 1,392
Year Built 1973
Available Date 2025-08-19
Annual Tax Amount $4,603
Tax Year 2024
Lot Size 0.703 Acres
Acres 0.7
Property Sub-Type Detached
Source BRIGHT
Property Description
PRICED TO SELL!!!
LOVELY ALL BRICK 3 BEDROOM 1.5 BATH RANCHER ON .70 ACRES IN RED LION SCHOOL DISTRICT. THE HOME IS SITUATED NICELY ON A LEVEL LOT WITH A 2 CAR SIDE ENTRY GARAGE WITH A WALK UP ATTIC.
THE BEAUTIFULLY UPGRADED KITCHEN HAS GRANITE COUNTERTOPS, ALL STAINLESS STEEL APPLIANCES, AND LUXURY TILE FLOORING. & A DOOR TO THE REAR PORCH.
THE MAIN BATH HAS A DOUBLE VANITY, LINEN CLOSET & TILE FLOORING. PARTIALLY FINISHED LOWER LEVEL W/ FAMILY ROOM HAS A WOOD-BURNING FIREPLACE, LAUNDRY, LOTS OF STORAGE AND A WALK UP TO THE REAR YARD.
FRONT AND REAR PORCHES ARE GREAT FOR RELAXING & ENJOYING THE VIEWS OF FARMLAND. THERE'S PLENTY OF SPACE FOR GARDENING.
THE HOME HAS MANY UPDATES AND HAD A NEW SEPTIC IN 2019.
SCHEDULE YOUR PRIVATE SHOWING TODAY! THIS ONE WON'T LAST LONG!!!
Location
State PA
County York
Area Windsor Twp (15253)
Zoning AGRICULTURAL
Rooms
Other Rooms Living Room, Bedroom 2, Bedroom 3, Kitchen, Family Room, Bedroom 1, Laundry, Bathroom 1, Bathroom 2
Basement Walkout Stairs
Main Level Bedrooms 3
Interior
Hot Water Electric
Heating Hot Water
Cooling Central A/C
Fireplaces Number 1
Inclusions refrigerator, oven/range, dishwasher, microwave, washer, dryer, shed
Equipment Refrigerator, Oven/Range - Electric, Dishwasher, Built-In Microwave, Washer, Dryer
Fireplace Y
Appliance Refrigerator, Oven/Range - Electric, Dishwasher, Built-In Microwave, Washer, Dryer
Heat Source Oil
Exterior
Parking Features Garage - Side Entry
Garage Spaces 2.0
Water Access N
Roof Type Architectural Shingle
Accessibility None
Attached Garage 2
Total Parking Spaces 2
Garage Y
Building
Story 1
Foundation Block
Sewer On Site Septic
Water Public
Architectural Style Ranch/Rambler
Level or Stories 1
Additional Building Above Grade, Below Grade
New Construction N
Schools
School District Red Lion Area
Others
Pets Allowed Y
Senior Community No
Tax ID 53-000-GL-0012-A0-00000
Ownership Fee Simple
SqFt Source Assessor
Acceptable Financing Conventional, Cash, FHA, VA
Listing Terms Conventional, Cash, FHA, VA
Financing Conventional,Cash,FHA,VA
Special Listing Condition Standard
Pets Allowed No Pet Restrictions

GET MORE INFORMATION
Agent | License ID: 0787303
129 CHESTER AVE., MOORESTOWN, Jersey, 08057, United States







