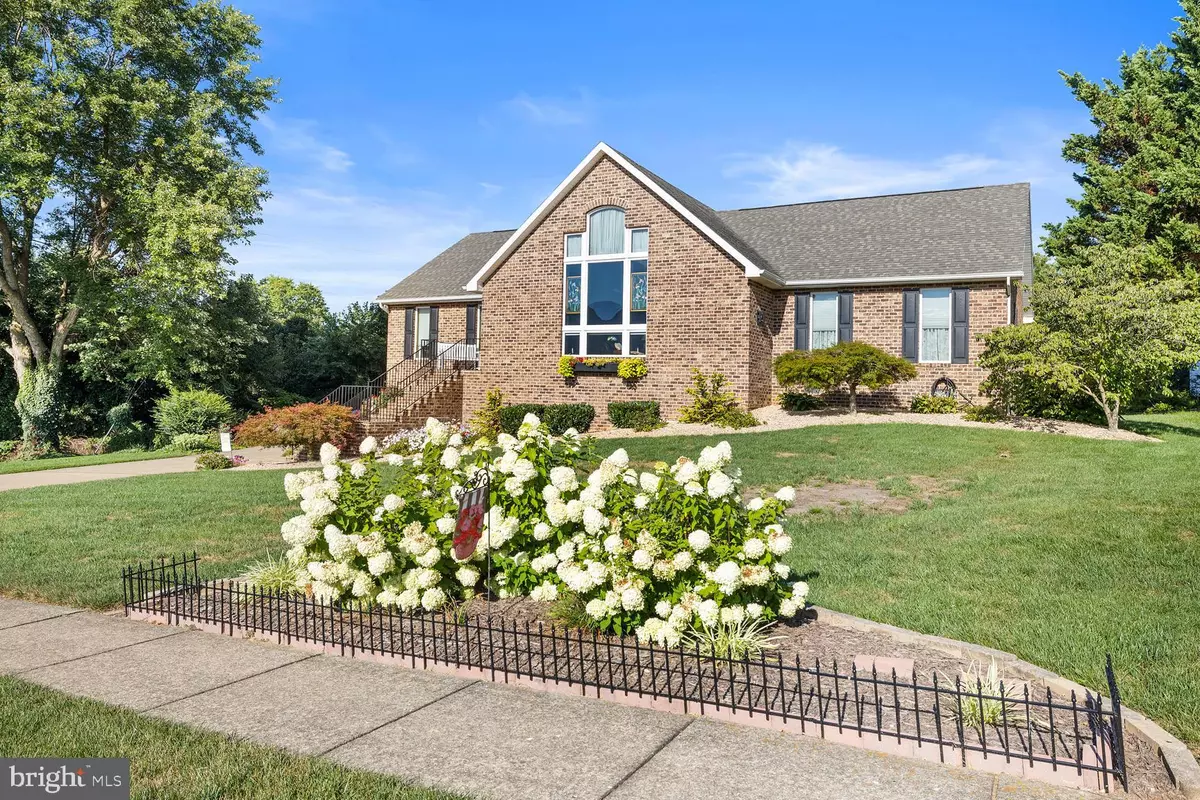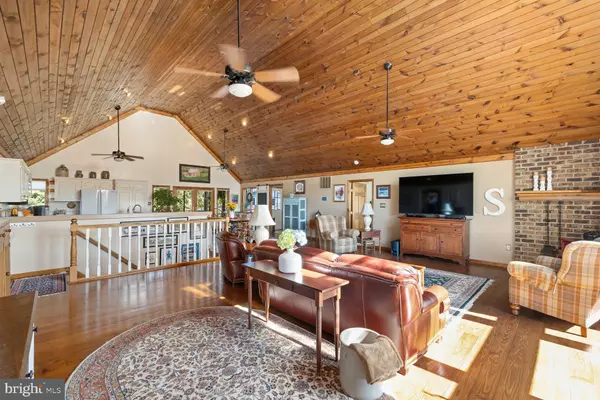3 Beds
3 Baths
3,352 SqFt
3 Beds
3 Baths
3,352 SqFt
Key Details
Property Type Single Family Home
Sub Type Detached
Listing Status Coming Soon
Purchase Type For Sale
Square Footage 3,352 sqft
Price per Sqft $186
Subdivision The Foothills
MLS Listing ID VASH2012228
Style Traditional
Bedrooms 3
Full Baths 3
HOA Y/N N
Abv Grd Liv Area 2,234
Year Built 1995
Available Date 2025-08-16
Annual Tax Amount $2,848
Tax Year 2022
Lot Size 0.595 Acres
Acres 0.59
Property Sub-Type Detached
Source BRIGHT
Property Description
Constructed with all brick, this custom built home is thoughtfully designed to meet every need of any homeowner. At the center of the home lies an expansive, open-concept living space featuring a generous family room with a gas fireplace and soaring cathedral ceilings. This area seamlessly connects to the dining space and kitchen with custom cabinetry, creating a welcoming hub for everyday living and entertaining.
The primary bedroom is situated on one side of the home, featuring a walk-in closet with custom built-ins and a bathroom equipped with a soaking tub, separate shower, and double vanity.
On the opposite side, two more bedrooms and a full bath provide comfort for family or guests. One of these bedrooms enjoys private access to the full bath.
The main floor is completed by a laundry room with a sink and a screened-in porch, perfect for relaxing with loved ones or unwinding with your favorite drink as you watch the sunset.
The downstairs area includes a versatile retreat ensuite with a full bathroom, suitable for guests or teens. The finished basement also features a spacious family room, a designated office space, substantial storage, and a secured, discreet closet. Completing the ground level is an oversized two-car garage with a workbench, storage closet, and immaculate epoxy flooring.
The property includes well-manicured, mature landscaping on approximately 0.595 acres, featuring a 12'x20' storage building with electricity suitable for storing a golf cart (The Shenvalee Golf Resort is less than a half a mile away), and a 12'x16' storage building for lawn equipment. Additional amenities include a basketball court, fenced yard, and an 18'x18' deck ready for relaxation or entertaining.
Location
State VA
County Shenandoah
Zoning R-1
Direction North
Rooms
Basement Connecting Stairway, Garage Access, Heated, Interior Access, Outside Entrance, Side Entrance, Fully Finished
Main Level Bedrooms 3
Interior
Interior Features Attic, Bathroom - Soaking Tub, Bathroom - Walk-In Shower, Ceiling Fan(s), Dining Area, Family Room Off Kitchen, Kitchen - Country, Kitchen - Island, Primary Bath(s), Upgraded Countertops, Walk-in Closet(s), Window Treatments, Wood Floors
Hot Water Electric
Heating Forced Air
Cooling Central A/C, Ceiling Fan(s)
Flooring Wood, Tile/Brick, Carpet
Equipment Compactor, Dishwasher, Exhaust Fan, Microwave, Oven/Range - Gas, Refrigerator, Washer, Dryer, Water Heater
Fireplace N
Appliance Compactor, Dishwasher, Exhaust Fan, Microwave, Oven/Range - Gas, Refrigerator, Washer, Dryer, Water Heater
Heat Source Natural Gas
Laundry Main Floor
Exterior
Exterior Feature Deck(s), Porch(es), Screened
Parking Features Additional Storage Area, Basement Garage, Garage - Side Entry, Garage Door Opener
Garage Spaces 6.0
Fence Partially
Utilities Available Cable TV Available, Electric Available, Natural Gas Available, Phone Available
Water Access N
View Mountain, Trees/Woods, Pasture
Roof Type Architectural Shingle
Accessibility None
Porch Deck(s), Porch(es), Screened
Attached Garage 2
Total Parking Spaces 6
Garage Y
Building
Lot Description Front Yard, Landscaping, Open, Rear Yard, Road Frontage
Story 2
Foundation Block
Sewer Public Sewer
Water Public
Architectural Style Traditional
Level or Stories 2
Additional Building Above Grade, Below Grade
Structure Type 9'+ Ceilings
New Construction N
Schools
Elementary Schools Ashby-Lee
Middle Schools North Fork
High Schools Stonewall Jackson
School District Shenandoah County Public Schools
Others
Senior Community No
Tax ID 103 07 035
Ownership Fee Simple
SqFt Source Assessor
Acceptable Financing Cash, Conventional
Horse Property N
Listing Terms Cash, Conventional
Financing Cash,Conventional
Special Listing Condition Standard

GET MORE INFORMATION
Agent | License ID: 0787303
129 CHESTER AVE., MOORESTOWN, Jersey, 08057, United States







