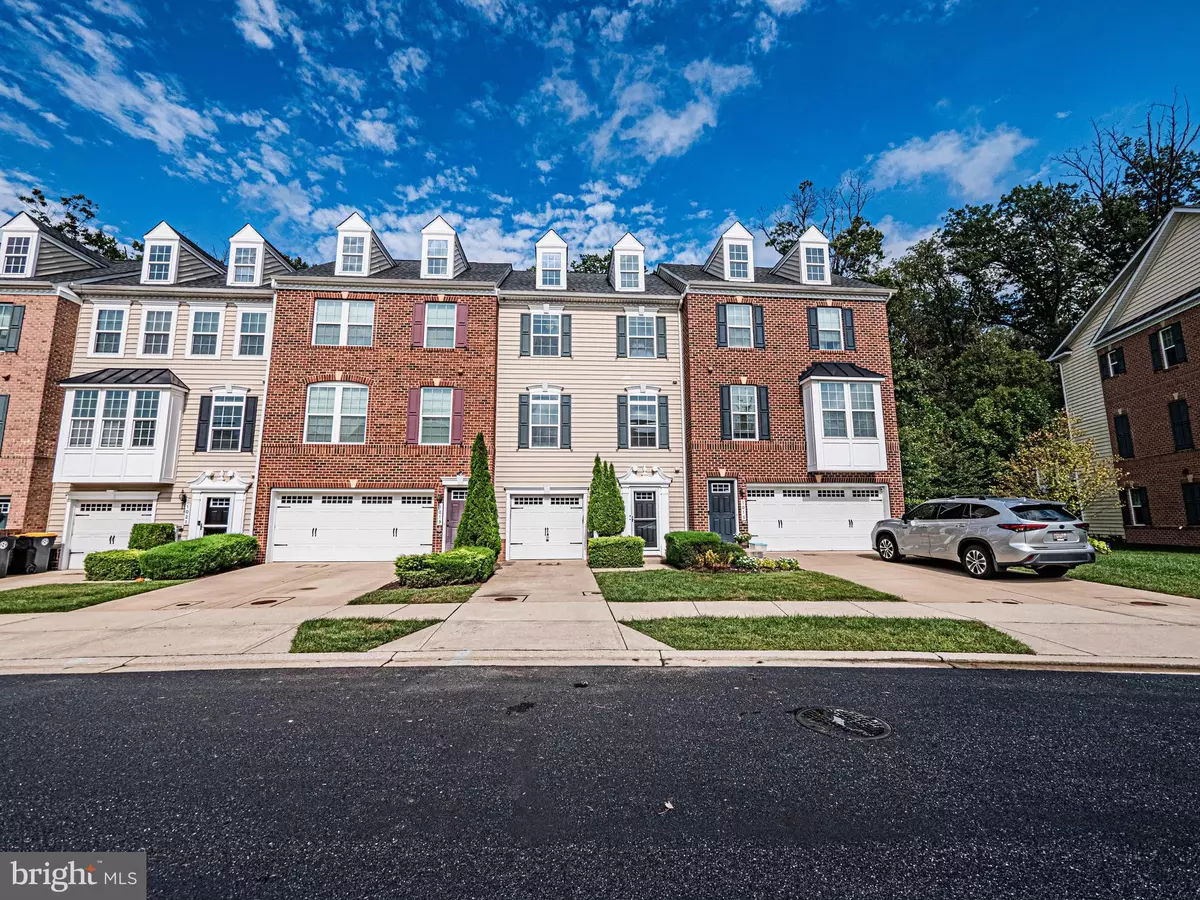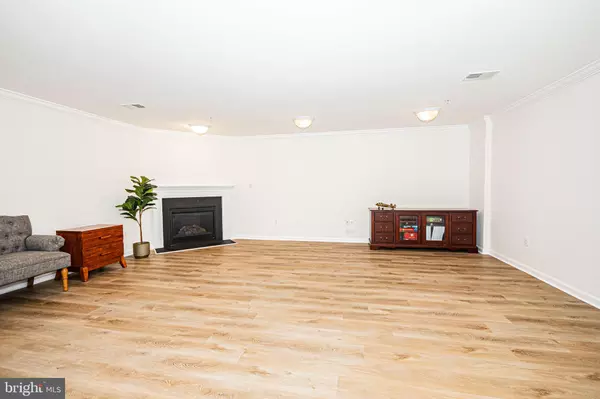
3 Beds
4 Baths
2,532 SqFt
3 Beds
4 Baths
2,532 SqFt
Open House
Sat Sep 27, 2:00pm - 4:00pm
Key Details
Property Type Townhouse
Sub Type Interior Row/Townhouse
Listing Status Active
Purchase Type For Sale
Square Footage 2,532 sqft
Price per Sqft $203
Subdivision Raincliffe Center
MLS Listing ID MDCR2030342
Style Colonial
Bedrooms 3
Full Baths 2
Half Baths 2
HOA Fees $153/mo
HOA Y/N Y
Abv Grd Liv Area 2,532
Year Built 2015
Available Date 2025-09-26
Annual Tax Amount $6,320
Tax Year 2025
Lot Size 2,038 Sqft
Acres 0.05
Property Sub-Type Interior Row/Townhouse
Source BRIGHT
Property Description
The entry level offers a large versatile family room, storage, and a half bath. The sun-filled main level boasts open living spaces, a kitchen with granite island, and access to a private deck connected to the backyard. Upstairs, you'll find 3 bedrooms, 2 full baths, and a laundry room with ample storage. The primary suite includes a spa-like bath with a separate shower and soaking tub.
Enjoy being minutes from downtown Sykesville, Piney Run Park, major commuter routes, and shopping. Move-in ready, this home combines comfort, style, and functionality.
Location
State MD
County Carroll
Zoning R-750
Rooms
Other Rooms Living Room, Dining Room, Primary Bedroom, Bedroom 2, Bedroom 3, Kitchen, Game Room, Foyer
Basement Fully Finished
Interior
Interior Features Family Room Off Kitchen, Kitchen - Gourmet, Kitchen - Island, Combination Kitchen/Dining, Primary Bath(s), Upgraded Countertops, Crown Moldings, Window Treatments, Wood Floors, Floor Plan - Open
Hot Water Natural Gas
Heating Forced Air
Cooling Central A/C
Fireplaces Number 1
Fireplaces Type Fireplace - Glass Doors
Equipment Washer/Dryer Hookups Only, Dishwasher, Disposal, Dryer - Front Loading, Microwave, Oven/Range - Electric, Refrigerator, Washer
Fireplace Y
Appliance Washer/Dryer Hookups Only, Dishwasher, Disposal, Dryer - Front Loading, Microwave, Oven/Range - Electric, Refrigerator, Washer
Heat Source Natural Gas
Exterior
Parking Features Garage Door Opener, Garage - Front Entry
Garage Spaces 4.0
Water Access N
Accessibility None
Attached Garage 1
Total Parking Spaces 4
Garage Y
Building
Story 3
Foundation Concrete Perimeter
Sewer Public Sewer
Water Public
Architectural Style Colonial
Level or Stories 3
Additional Building Above Grade, Below Grade
New Construction N
Schools
High Schools Century
School District Carroll County Public Schools
Others
Senior Community No
Tax ID 0705430835
Ownership Fee Simple
SqFt Source 2532
Special Listing Condition Standard

GET MORE INFORMATION

Agent | License ID: 0787303
129 CHESTER AVE., MOORESTOWN, Jersey, 08057, United States







