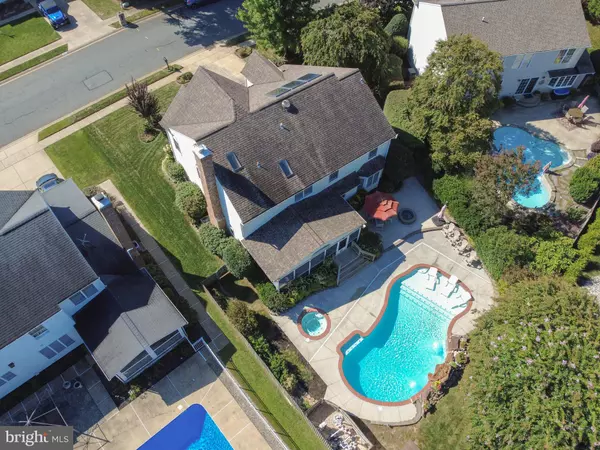
4 Beds
5 Baths
3,972 SqFt
4 Beds
5 Baths
3,972 SqFt
Open House
Sat Oct 04, 12:00pm - 2:00pm
Key Details
Property Type Single Family Home
Sub Type Detached
Listing Status Coming Soon
Purchase Type For Sale
Square Footage 3,972 sqft
Price per Sqft $168
Subdivision Overview Manor
MLS Listing ID MDHR2048180
Style Colonial
Bedrooms 4
Full Baths 4
Half Baths 1
HOA Fees $150/Semi-Annually
HOA Y/N Y
Abv Grd Liv Area 2,885
Year Built 1989
Available Date 2025-10-04
Annual Tax Amount $4,886
Tax Year 2024
Lot Size 10,092 Sqft
Acres 0.23
Property Sub-Type Detached
Source BRIGHT
Property Description
This stunning single-family home in Abingdon offers over 3,500 sq. ft. of finished living space in one of the area's most desirable and family-friendly neighborhoods. Nestled in a quiet community, this former neighborhood model home is packed with upgrades and special features you won't find anywhere else.
Step inside the grand two-story foyer, and you'll immediately feel the openness and elegance of this home. With four spacious bedrooms plus a main-level office (that includes an attached full bath, perfect for an in-law suite), and four full and one half bathrooms—there's a full bath on every level for ultimate convenience. The oversized primary suite is a true retreat with vaulted ceilings, a sitting area, a walk-in closet, and a spacious ensuite bathroom.
The heart of the home opens to your very own backyard oasis, surrounded by mature landscaping that creates a private and peaceful escape. Enjoy a heated inground pool with a waterfall, a hot tub spa, a cozy fire pit, and a screened-in porch with ceiling fans and an extra refrigerator. The fully fenced yard offers both beauty and security, making it the perfect space for entertaining or unwinding in style.
This home has been meticulously maintained and it's clear that pride of ownership shines through in every detail, inside and out. From the thoughtful layout to the endless features, this home truly has it all.
Don't miss your opportunity to own a piece of Overview Manor luxury living! Reach out to the listing agent, Alexis Vahle, for a private showing.
Location
State MD
County Harford
Zoning R1
Rooms
Other Rooms Living Room, Dining Room, Primary Bedroom, Bedroom 2, Bedroom 3, Bedroom 4, Kitchen, Family Room, Foyer, Breakfast Room, Exercise Room, Office, Recreation Room, Utility Room, Bathroom 2, Attic, Primary Bathroom, Full Bath, Half Bath, Screened Porch
Basement Improved, Sump Pump
Interior
Interior Features Attic, Attic/House Fan, Ceiling Fan(s), Curved Staircase, Family Room Off Kitchen, Formal/Separate Dining Room, Kitchen - Eat-In, Kitchen - Island, Pantry, Recessed Lighting, Skylight(s), Sound System, Store/Office, Upgraded Countertops, Walk-in Closet(s), Wet/Dry Bar, Window Treatments, Wood Floors
Hot Water 60+ Gallon Tank, Electric, Solar
Heating Central
Cooling Central A/C
Fireplaces Number 1
Fireplaces Type Fireplace - Glass Doors, Stone
Equipment Cooktop, Built-In Microwave, Dishwasher, Disposal, Dryer, Extra Refrigerator/Freezer, Freezer, Oven - Wall, Refrigerator, Washer, Water Heater - Solar
Fireplace Y
Appliance Cooktop, Built-In Microwave, Dishwasher, Disposal, Dryer, Extra Refrigerator/Freezer, Freezer, Oven - Wall, Refrigerator, Washer, Water Heater - Solar
Heat Source Natural Gas
Laundry Basement, Main Floor, Hookup, Has Laundry
Exterior
Parking Features Additional Storage Area, Built In, Garage - Front Entry, Garage Door Opener, Inside Access, Oversized
Garage Spaces 2.0
Fence Fully
Pool Heated, In Ground, Pool/Spa Combo
Water Access N
Roof Type Architectural Shingle
Accessibility None
Attached Garage 2
Total Parking Spaces 2
Garage Y
Building
Story 3
Foundation Active Radon Mitigation
Sewer Public Sewer
Water Public
Architectural Style Colonial
Level or Stories 3
Additional Building Above Grade, Below Grade
New Construction N
Schools
School District Harford County Public Schools
Others
Senior Community No
Tax ID 1301221175
Ownership Fee Simple
SqFt Source 3972
Special Listing Condition Standard

GET MORE INFORMATION

Agent | License ID: 0787303
129 CHESTER AVE., MOORESTOWN, Jersey, 08057, United States







