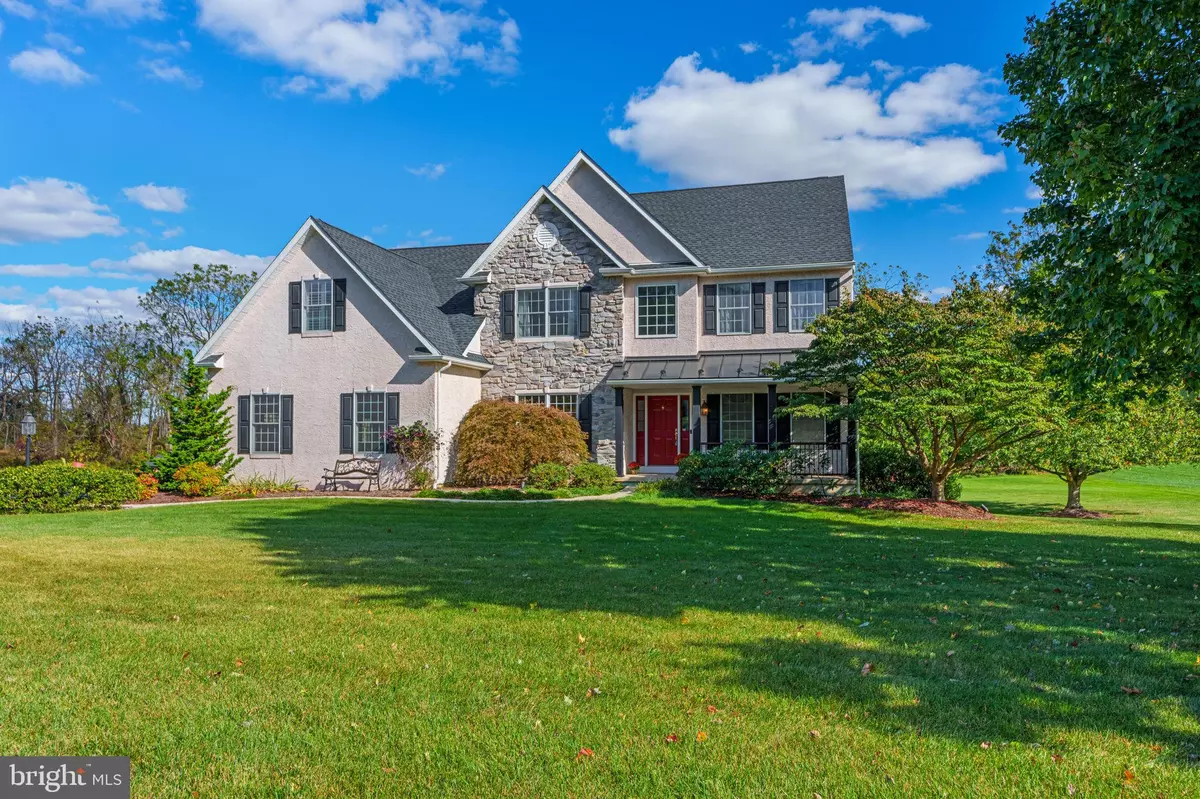
4 Beds
4 Baths
3,735 SqFt
4 Beds
4 Baths
3,735 SqFt
Open House
Sat Oct 11, 10:00am - 12:00pm
Sun Oct 12, 1:00pm - 3:00pm
Key Details
Property Type Single Family Home
Sub Type Detached
Listing Status Active
Purchase Type For Sale
Square Footage 3,735 sqft
Price per Sqft $213
Subdivision Hills Of Powder Vall
MLS Listing ID PALH2013604
Style Colonial
Bedrooms 4
Full Baths 4
HOA Y/N N
Abv Grd Liv Area 3,035
Year Built 1998
Annual Tax Amount $9,406
Tax Year 2025
Lot Size 1.153 Acres
Acres 1.15
Lot Dimensions 0.00 x 0.00
Property Sub-Type Detached
Source BRIGHT
Property Description
3035 square feet plus 3 finished rooms and bath in bsmt.
1.153 acre nicely landscaped lot with fish pond.
Wonderful trex deck with access from driveway and full steps to back yard.
Walk out basement in two different areas-one with double doors and one with slider.
Additional unfinished basement areas-great for storage.
Hardwood floors redone in Foyer, Dining Rm and Hall-August 2025. Brand new carpeting in formal Living & Family Rooms.
Electric Heat pump/AC with oil backup.
Spacious kitchen opens to breakfast area with Black titanium granite counters, Large center island & pantry, Recent Bosch DW & Frig.
Roof replaced 2019. Stunning Family/Great room area with 2 levels of windows for tons of natural light and propane gas fireplace. Upper level walkway allows front and back views of first floor areas.
Original owner has taken great care of this home..
Nice turnaround in driveway with curbs stops and plenty of parking.
First floor laundry.
Double doors lead to large Primary bedroom with sitting area and great closet spaces.
Primary bath with oversized shower stall, jetted tub and dual vanity.
Open Houses Saturday 10/11 10am-12pm and Sunday 10/12 1pm-3pm
Location
State PA
County Lehigh
Area Upper Milford Twp (12321)
Zoning R-A
Rooms
Other Rooms Living Room, Dining Room, Primary Bedroom, Sitting Room, Bedroom 2, Bedroom 3, Bedroom 4, Kitchen, Family Room, Basement, Foyer, Laundry, Other, Office, Recreation Room, Primary Bathroom, Full Bath
Basement Full, Outside Entrance, Partially Finished, Poured Concrete, Walkout Level
Interior
Interior Features Bathroom - Jetted Tub, Bathroom - Tub Shower, Bathroom - Stall Shower, Carpet, Ceiling Fan(s), Family Room Off Kitchen, Floor Plan - Open, Formal/Separate Dining Room, Kitchen - Eat-In, Kitchen - Island, Kitchen - Table Space, Pantry, Primary Bath(s), Walk-in Closet(s), Window Treatments, Wood Floors
Hot Water Electric, 60+ Gallon Tank
Heating Heat Pump - Oil BackUp, Baseboard - Electric
Cooling Central A/C
Flooring Ceramic Tile, Carpet, Hardwood, Laminate Plank
Fireplaces Number 1
Fireplaces Type Gas/Propane
Inclusions Ring outdoor cameras will be removed by owner by settlement. Ring doorbell will remain. Superior Propane lease for fireplace only. Superior Propane - they own the tank. Front bench remains.
Equipment Built-In Microwave, Central Vacuum, Dishwasher, Disposal, Dryer, Oven/Range - Electric, Refrigerator, Stainless Steel Appliances, Washer, Water Conditioner - Owned, Water Heater
Fireplace Y
Appliance Built-In Microwave, Central Vacuum, Dishwasher, Disposal, Dryer, Oven/Range - Electric, Refrigerator, Stainless Steel Appliances, Washer, Water Conditioner - Owned, Water Heater
Heat Source Electric, Oil, Propane - Leased
Laundry Main Floor
Exterior
Exterior Feature Deck(s), Patio(s), Porch(es)
Parking Features Garage - Side Entry, Garage Door Opener, Additional Storage Area, Inside Access
Garage Spaces 8.0
Utilities Available Cable TV, Propane
Water Access N
Roof Type Asphalt
Accessibility None
Porch Deck(s), Patio(s), Porch(es)
Attached Garage 2
Total Parking Spaces 8
Garage Y
Building
Lot Description Pond, Backs to Trees
Story 2
Foundation Concrete Perimeter
Above Ground Finished SqFt 3035
Sewer On Site Septic
Water Well
Architectural Style Colonial
Level or Stories 2
Additional Building Above Grade, Below Grade
New Construction N
Schools
School District East Penn
Others
Senior Community No
Tax ID 548283749763-00001
Ownership Fee Simple
SqFt Source 3735
Acceptable Financing Cash, Conventional
Listing Terms Cash, Conventional
Financing Cash,Conventional
Special Listing Condition Standard
Virtual Tour https://aa-aerial-imaging.aryeo.com/sites/bezjbzv/unbranded

GET MORE INFORMATION

Agent | License ID: 0787303
129 CHESTER AVE., MOORESTOWN, Jersey, 08057, United States







