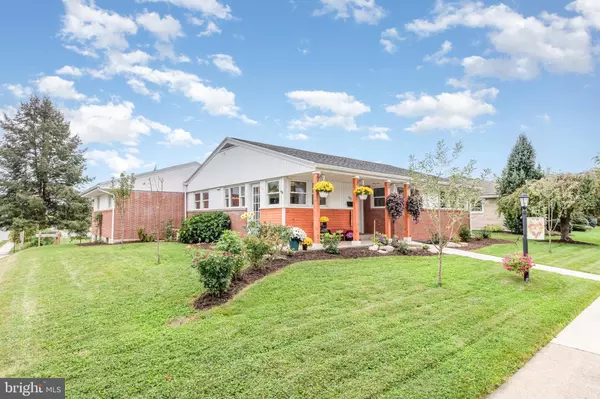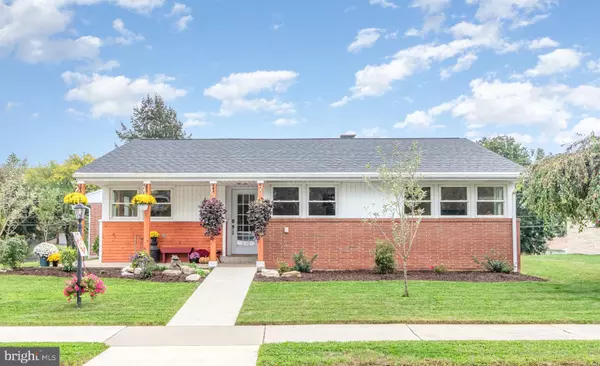
5 Beds
2 Baths
1,824 SqFt
5 Beds
2 Baths
1,824 SqFt
Key Details
Property Type Single Family Home
Sub Type Detached
Listing Status Active
Purchase Type For Sale
Square Footage 1,824 sqft
Price per Sqft $328
Subdivision Hershey Village
MLS Listing ID PADA2049030
Style Ranch/Rambler
Bedrooms 5
Full Baths 2
HOA Y/N N
Abv Grd Liv Area 1,824
Year Built 1955
Available Date 2025-10-17
Annual Tax Amount $3,337
Tax Year 2024
Lot Size 0.280 Acres
Acres 0.28
Property Sub-Type Detached
Source BRIGHT
Property Description
With a newer roof and a high quality HVAC system installed recently, you can move in with confidence. The HVAC upgrade included brand new ductwork for central AC along with an in-duct UV light air purifier, all controlled from an app on your phone. The newer washer and dryer, which are included with the sale, are also smart appliances you can manage right from your phone.
The main level offers an easy layout with bedrooms that work well for families, guests, or anyone who prefers first floor living. There is also a first floor laundry hookup available, giving you extra comfort and convenience.
The lower level opens the door to possibilities. With mixed use zoning, this area can function as a home business, a studio, an office, or even a space to rent out for added income. Outside, the corner lot feels like your own little retreat. A greenhouse, raised garden beds, and established gardens give you room to grow fresh fruits and vegetables, and the upgraded landscaping adds even more curb appeal. Enjoy apple and pear trees, as well as a berry island!
Living in the Village means everything is close by. Stroll to locally loved restaurants, coffee shops, and downtown boutiques. Enjoy quick access to The Penn State Hershey Medical Center, Hersheypark, the Hershey Theatre, Hershey Gardens, schools, parks, and everyday essentials.
If you are looking for a home that offers flexibility, comfort, and a rare mixed use opportunity right in the heart of Hershey, 406 W Caracas Ave is ready to welcome its next chapter.
Location
State PA
County Dauphin
Area Derry Twp (14024)
Zoning RESIDENTIAL
Rooms
Other Rooms Basement, Utility Room, Workshop, Commercial/Retail Space
Basement Full, Partially Finished
Main Level Bedrooms 5
Interior
Interior Features Ceiling Fan(s), Dining Area, Entry Level Bedroom, Kitchen - Eat-In
Hot Water Electric
Heating Heat Pump(s)
Cooling Central A/C
Flooring Hardwood, Luxury Vinyl Plank
Fireplaces Number 1
Fireplaces Type Wood
Inclusions Kitchen Refrigerator, Washer, Dryer, Basement Freezer
Equipment Oven - Single, Refrigerator
Fireplace Y
Appliance Oven - Single, Refrigerator
Heat Source Electric
Laundry Main Floor, Hookup, Basement
Exterior
Exterior Feature Patio(s)
Parking Features Basement Garage, Garage - Rear Entry, Garage Door Opener
Garage Spaces 2.0
Water Access N
Roof Type Shingle
Accessibility Ramp - Main Level
Porch Patio(s)
Attached Garage 2
Total Parking Spaces 2
Garage Y
Building
Story 1
Foundation Block
Above Ground Finished SqFt 1824
Sewer Public Sewer
Water Public
Architectural Style Ranch/Rambler
Level or Stories 1
Additional Building Above Grade
New Construction N
Schools
High Schools Hershey High School
School District Derry Township
Others
Senior Community No
Tax ID 24-014-048-000-0000
Ownership Fee Simple
SqFt Source 1824
Special Listing Condition Standard
Virtual Tour https://drive.google.com/file/d/1Y1A1qfrwo5G50dTIVIW7r2mYc6NiKcfr/view?usp=drivesdk

GET MORE INFORMATION

Agent | License ID: 0787303
129 CHESTER AVE., MOORESTOWN, Jersey, 08057, United States







