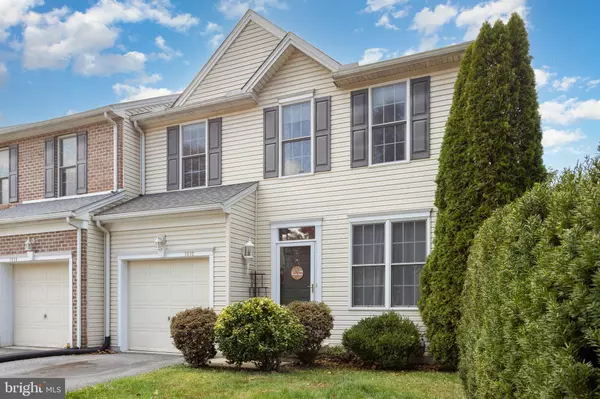
4 Beds
4 Baths
2,005 SqFt
4 Beds
4 Baths
2,005 SqFt
Key Details
Property Type Townhouse
Sub Type End of Row/Townhouse
Listing Status Active
Purchase Type For Sale
Square Footage 2,005 sqft
Price per Sqft $179
Subdivision The Heights Of Beacon Hill
MLS Listing ID PACB2048238
Style Other
Bedrooms 4
Full Baths 3
Half Baths 1
HOA Fees $32/mo
HOA Y/N Y
Abv Grd Liv Area 1,621
Year Built 2001
Available Date 2025-11-05
Annual Tax Amount $3,808
Tax Year 2025
Lot Size 3,049 Sqft
Acres 0.07
Property Sub-Type End of Row/Townhouse
Source BRIGHT
Property Description
The upstairs includes three nicely sized bedrooms and two full baths. The walk-out basement adds even more living space, featuring a cozy family room, a bedroom and full bathroom, and an additional space perfect for storage.
Don't miss the opportunity to make this spacious townhome your new home!
Location
State PA
County Cumberland
Area Lower Allen Twp (14413)
Zoning RESIDENTIAL
Rooms
Other Rooms Dining Room, Primary Bedroom, Bedroom 2, Bedroom 3, Bedroom 4, Bedroom 5, Kitchen, Game Room, Den, Bedroom 1, Laundry, Other
Basement Daylight, Partial, Walkout Level, Full
Interior
Interior Features Kitchen - Island
Hot Water Natural Gas
Heating Forced Air
Cooling Central A/C
Inclusions refrigerator
Equipment Oven/Range - Gas, Dishwasher
Fireplace N
Appliance Oven/Range - Gas, Dishwasher
Heat Source Natural Gas
Laundry Main Floor
Exterior
Exterior Feature Deck(s)
Parking Features Garage - Front Entry, Inside Access
Garage Spaces 2.0
Water Access N
Roof Type Fiberglass,Asphalt
Accessibility None
Porch Deck(s)
Attached Garage 1
Total Parking Spaces 2
Garage Y
Building
Story 2
Foundation Concrete Perimeter
Above Ground Finished SqFt 1621
Sewer Public Sewer
Water Public
Architectural Style Other
Level or Stories 2
Additional Building Above Grade, Below Grade
New Construction N
Schools
High Schools Cedar Cliff
School District West Shore
Others
Senior Community No
Tax ID 13250008325
Ownership Fee Simple
SqFt Source 2005
Security Features Smoke Detector
Acceptable Financing Conventional, VA, FHA, Cash
Listing Terms Conventional, VA, FHA, Cash
Financing Conventional,VA,FHA,Cash
Special Listing Condition Standard

GET MORE INFORMATION

Agent | License ID: 0787303
129 CHESTER AVE., MOORESTOWN, Jersey, 08057, United States







