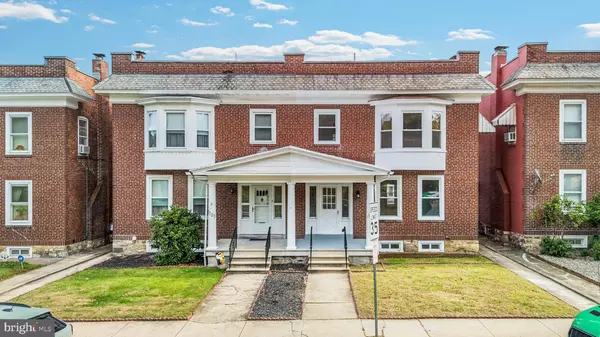
3 Beds
2 Baths
1,456 SqFt
3 Beds
2 Baths
1,456 SqFt
Open House
Sat Nov 08, 12:00pm - 2:00pm
Key Details
Property Type Single Family Home, Townhouse
Sub Type Twin/Semi-Detached
Listing Status Active
Purchase Type For Sale
Square Footage 1,456 sqft
Price per Sqft $195
Subdivision None Available
MLS Listing ID PABK2065054
Style Traditional
Bedrooms 3
Full Baths 2
HOA Y/N N
Abv Grd Liv Area 1,456
Year Built 1920
Annual Tax Amount $2,299
Tax Year 2025
Lot Size 2,613 Sqft
Acres 0.06
Lot Dimensions 0.00 x 0.00
Property Sub-Type Twin/Semi-Detached
Source BRIGHT
Property Description
This charming semi-detached home impresses from the start with its classic brick exterior and great curb appeal. Inside, you?ll find a beautifully updated interior that blends modern
comfort with timeless character. The stunning hardwood floors have been completely refinished and gleam throughout the entire home.
Step into a spacious living room centered around a cozy fireplace?perfect for those chilly winter nights. The formal dining room is bright and inviting, offering plenty of natural light for
gatherings. The kitchen is a chef?s dream, featuring elegant quartz countertops, a generous 24-handle layout, and a brand-new suite of stainless steel appliances.
The first floor also includes a newly renovated full bathroom with stylish ceramic finishes. Out back, enjoy a private yard that opens to a large three-car parking pad?ideal for family
events or extra parking.
Upstairs, you?ll find three comfortable bedrooms and a beautifully updated main bathroom. The primary bedroom overlooks 5th Street and offers generous space and abundant natural
light. The main bathroom features a sleek, modern design with high-end ceramic finishes.
This property perfectly combines comfort, style, and practicality?ready for you to move right in. Schedule your tour today and see all this home has to offer!
Location
State PA
County Berks
Area Reading City (10201)
Zoning RESIDENTIAL
Rooms
Other Rooms Living Room, Dining Room, Bedroom 2, Bedroom 3, Kitchen, Bedroom 1, Full Bath
Basement Full
Interior
Interior Features Dining Area
Hot Water Electric
Heating Radiant
Cooling Window Unit(s)
Flooring Ceramic Tile, Hardwood
Fireplaces Number 1
Fireplace Y
Window Features Replacement
Heat Source Oil
Laundry Basement
Exterior
Exterior Feature Patio(s), Porch(es)
Garage Spaces 3.0
Utilities Available Natural Gas Available
Water Access N
View City, Street
Roof Type Pitched
Street Surface Paved
Accessibility None
Porch Patio(s), Porch(es)
Road Frontage City/County
Total Parking Spaces 3
Garage N
Building
Story 2
Foundation Other
Above Ground Finished SqFt 1456
Sewer Public Sewer
Water Public
Architectural Style Traditional
Level or Stories 2
Additional Building Above Grade, Below Grade
New Construction N
Schools
School District Reading
Others
Senior Community No
Tax ID 14-5307-35-77-9549
Ownership Fee Simple
SqFt Source 1456
Acceptable Financing Cash, Conventional, FHA, PHFA, Private
Listing Terms Cash, Conventional, FHA, PHFA, Private
Financing Cash,Conventional,FHA,PHFA,Private
Special Listing Condition Standard

GET MORE INFORMATION

Agent | License ID: 0787303
129 CHESTER AVE., MOORESTOWN, Jersey, 08057, United States







