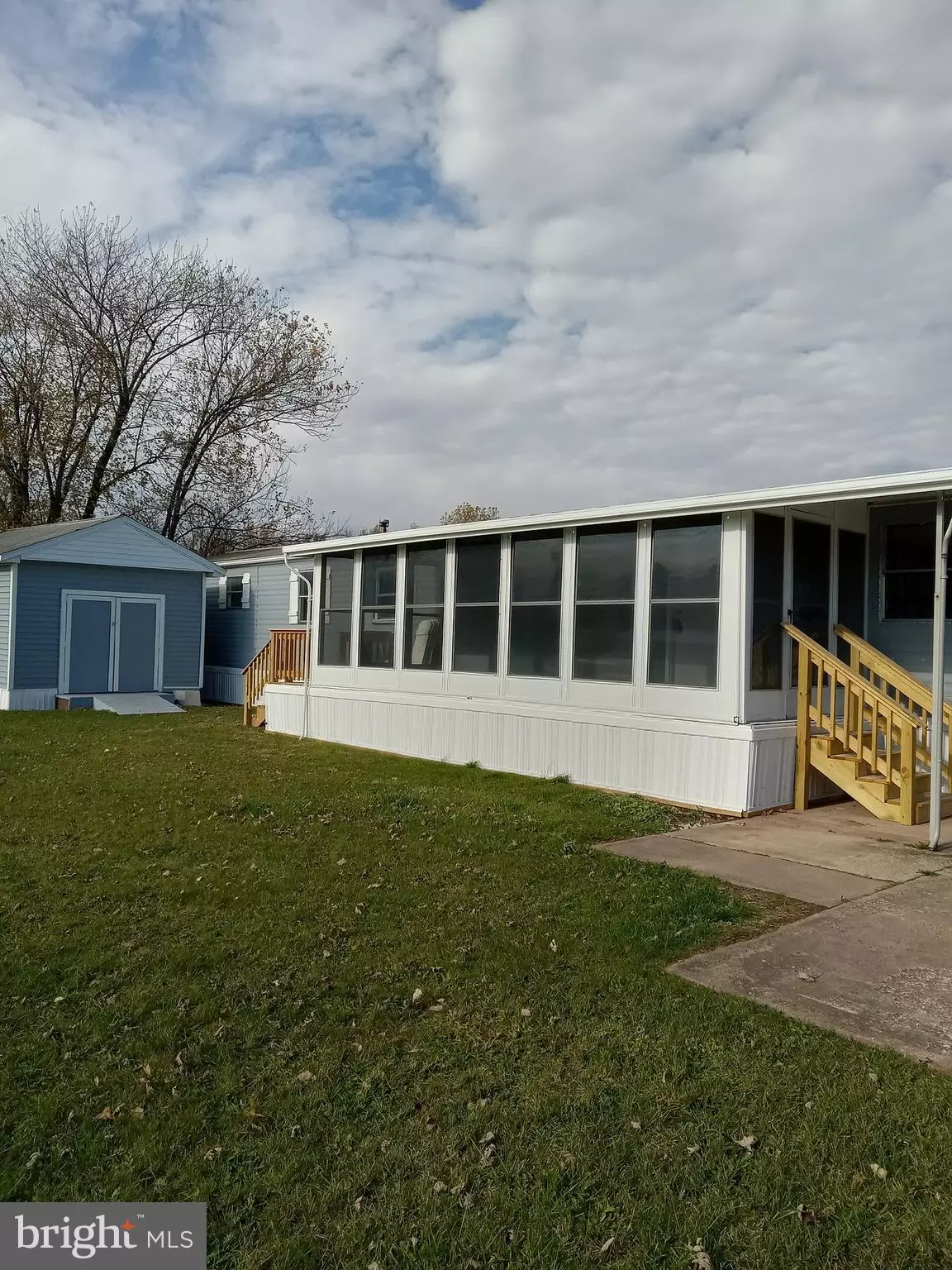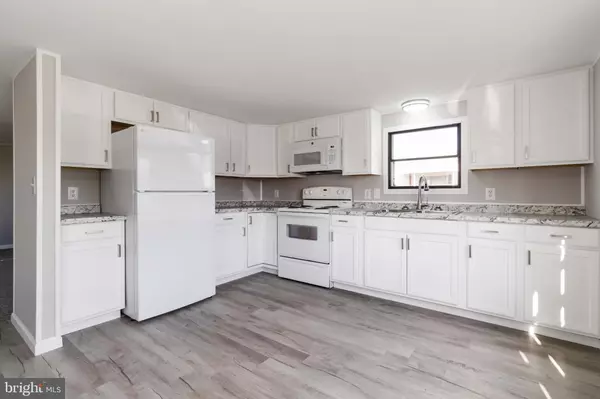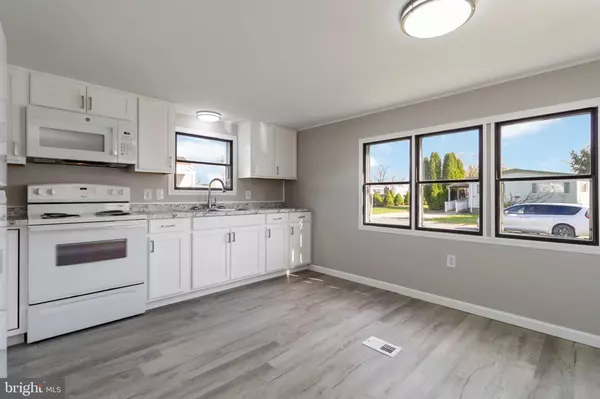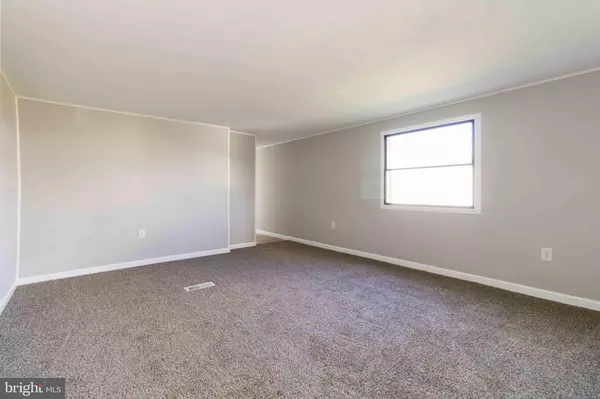
3 Beds
1 Bath
938 SqFt
3 Beds
1 Bath
938 SqFt
Open House
Sat Nov 08, 11:00am - 1:00pm
Key Details
Property Type Manufactured Home
Sub Type Manufactured
Listing Status Active
Purchase Type For Sale
Square Footage 938 sqft
Price per Sqft $84
Subdivision Pine Manor
MLS Listing ID PADA2051266
Style Modular/Pre-Fabricated
Bedrooms 3
Full Baths 1
HOA Y/N N
Abv Grd Liv Area 938
Land Lease Amount 650.0
Land Lease Frequency Monthly
Year Built 1979
Available Date 2025-11-06
Annual Tax Amount $293
Tax Year 2025
Lot Size 6,098 Sqft
Acres 0.14
Property Sub-Type Manufactured
Source BRIGHT
Property Description
The property boasts a generous lot size, providing ample outdoor space for gardening, entertaining, or simply unwinding. Inside, the home spans 938 square feet, thoughtfully designed for functionality and ease.
The single-wide layout maximizes space, featuring cozy carpet and durable laminate plank flooring throughout. With two dedicated driveway spaces and additional off-street parking, convenience is at your fingertips.
This Hallmark home, has been lovingly cared for and is in excellent condition, ready for your personal touch. Whether you're looking for a peaceful retreat or a vibrant community, this property is a wonderful opportunity to create lasting memories. Embrace the charm of Pine Manor and make this delightful home your own!
Located just minutes from Harrisburg International Airport with easy access to Route 283 - this home is a dream for any commuter.
This home is situated in the Pine Manor MHP, where the lot rent of $650 includes water and trash. All applicants must be park approved, so don't miss your chance to check out this stunning property before it's gone!
Whether you're a first-time buyer, downsizer, or investor, 21 Rose Ave offers quality, convenience, and value. Don't miss your chance—schedule your private showing today!
Location
State PA
County Dauphin
Area Lower Paxton Twp (14035)
Zoning RESIDENTIAL
Rooms
Other Rooms Bedroom 2, Bedroom 3, Kitchen, Bedroom 1, Bathroom 1
Main Level Bedrooms 3
Interior
Hot Water Electric
Cooling None
Flooring Carpet, Laminate Plank
Equipment Built-In Microwave, Built-In Range, Energy Efficient Appliances, ENERGY STAR Refrigerator, Water Heater
Fireplace N
Appliance Built-In Microwave, Built-In Range, Energy Efficient Appliances, ENERGY STAR Refrigerator, Water Heater
Heat Source Oil
Laundry Hookup
Exterior
Exterior Feature Enclosed, Porch(es)
Garage Spaces 2.0
Utilities Available Cable TV, Electric Available
Water Access N
Roof Type Architectural Shingle
Accessibility None
Porch Enclosed, Porch(es)
Total Parking Spaces 2
Garage N
Building
Story 1
Above Ground Finished SqFt 938
Sewer Other, Community Septic Tank
Water Community
Architectural Style Modular/Pre-Fabricated
Level or Stories 1
Additional Building Above Grade
Structure Type Dry Wall
New Construction N
Schools
Elementary Schools Londonderry
Middle Schools Lower Dauphin
High Schools Lower Dauphin
School District Lower Dauphin
Others
Pets Allowed Y
Senior Community No
Tax ID 34-020-001-094-0134
Ownership Land Lease
SqFt Source 938
Acceptable Financing Cash, Conventional, FHA 203(b), VA
Listing Terms Cash, Conventional, FHA 203(b), VA
Financing Cash,Conventional,FHA 203(b),VA
Special Listing Condition Standard
Pets Allowed Breed Restrictions

GET MORE INFORMATION

Agent | License ID: 0787303
129 CHESTER AVE., MOORESTOWN, Jersey, 08057, United States







