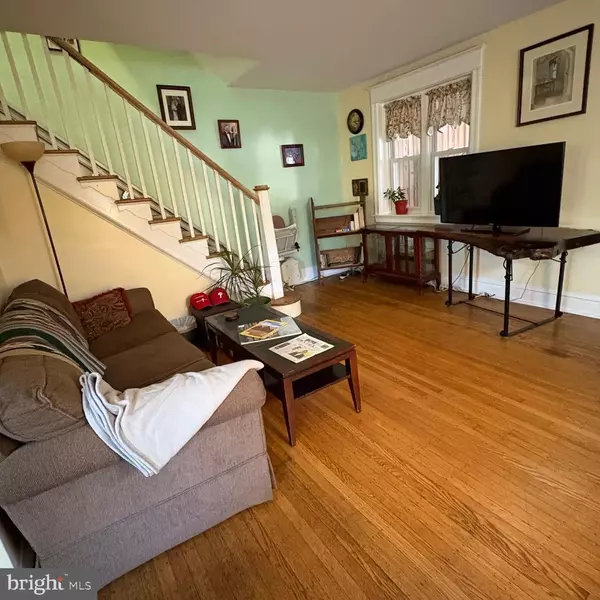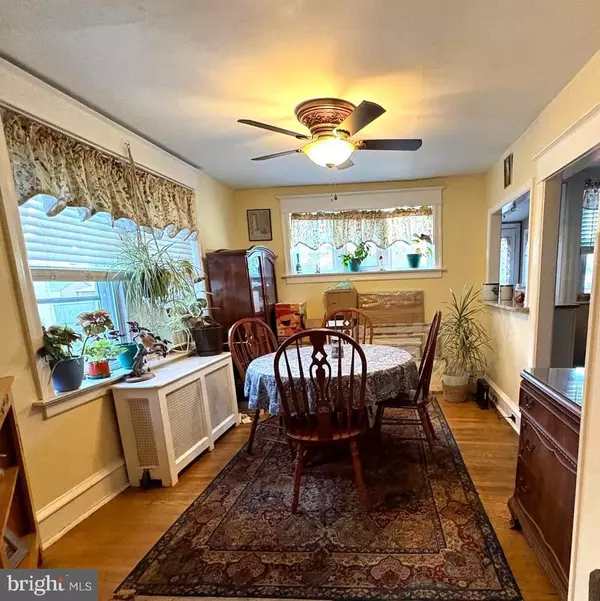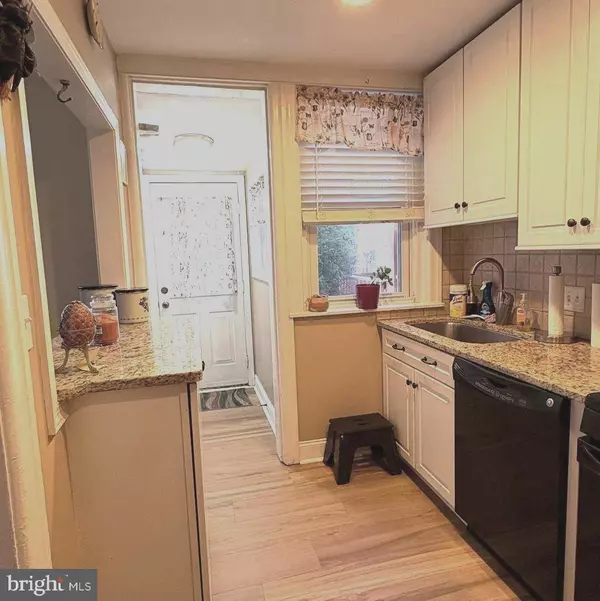
3 Beds
1 Bath
1,444 SqFt
3 Beds
1 Bath
1,444 SqFt
Open House
Sun Nov 09, 12:00pm - 2:00pm
Key Details
Property Type Single Family Home, Townhouse
Sub Type Twin/Semi-Detached
Listing Status Active
Purchase Type For Sale
Square Footage 1,444 sqft
Price per Sqft $262
Subdivision Five Points
MLS Listing ID PADE2102918
Style Colonial
Bedrooms 3
Full Baths 1
HOA Y/N N
Abv Grd Liv Area 1,444
Year Built 1929
Annual Tax Amount $5,628
Tax Year 2025
Lot Size 3,920 Sqft
Acres 0.09
Lot Dimensions 25 x 150
Property Sub-Type Twin/Semi-Detached
Source BRIGHT
Property Description
Unlock the full potential of this Upper Providence treasure—an ideal canvas for your dream home in one of Delaware County's most coveted neighborhoods. Seize the opportunity to make this house your home.
Location
State PA
County Delaware
Area Upper Providence Twp (10435)
Zoning R-10 SINGLE FAMILY
Direction East
Rooms
Other Rooms Living Room, Dining Room, Primary Bedroom, Bedroom 2, Bedroom 3, Kitchen, Basement, Laundry, Bathroom 1
Basement Unfinished, Poured Concrete, Sump Pump, Drainage System
Interior
Interior Features Bathroom - Tub Shower, Ceiling Fan(s), Kitchen - Eat-In, Walk-in Closet(s), Wood Floors
Hot Water Oil
Heating Hot Water, Radiator
Cooling Window Unit(s)
Flooring Hardwood, Laminate Plank, Solid Hardwood
Inclusions Refrigerator, Washer, Dryer, Freezer. All in is in as-is condition with no dollar value.
Equipment Built-In Microwave, Dishwasher, Dryer - Electric, Refrigerator
Window Features Replacement
Appliance Built-In Microwave, Dishwasher, Dryer - Electric, Refrigerator
Heat Source Oil
Laundry Basement
Exterior
Exterior Feature Brick, Enclosed, Patio(s)
Utilities Available Cable TV Available, Phone Available
Water Access N
View Street
Roof Type Rubber
Street Surface Paved
Accessibility None
Porch Brick, Enclosed, Patio(s)
Road Frontage Boro/Township
Garage N
Building
Lot Description Front Yard, Rear Yard
Story 2
Foundation Stone
Above Ground Finished SqFt 1444
Sewer Public Sewer
Water Public
Architectural Style Colonial
Level or Stories 2
Additional Building Above Grade, Below Grade
Structure Type Dry Wall
New Construction N
Schools
Elementary Schools Rose Tree
Middle Schools Springton Lake
High Schools Penncrest
School District Rose Tree Media
Others
Senior Community No
Tax ID 35-00-02198-00
Ownership Fee Simple
SqFt Source 1444
Acceptable Financing Cash, Conventional, VA
Listing Terms Cash, Conventional, VA
Financing Cash,Conventional,VA
Special Listing Condition Standard

GET MORE INFORMATION

Agent | License ID: 0787303
129 CHESTER AVE., MOORESTOWN, Jersey, 08057, United States







