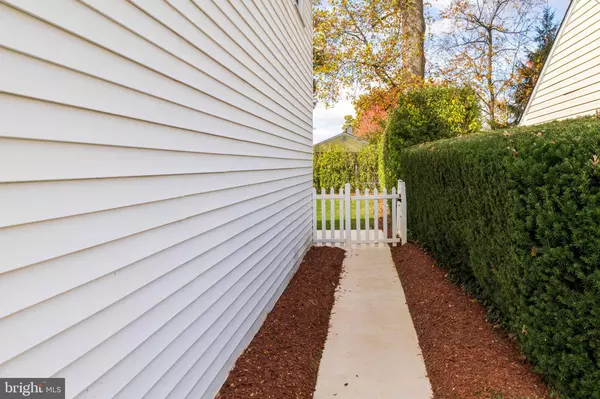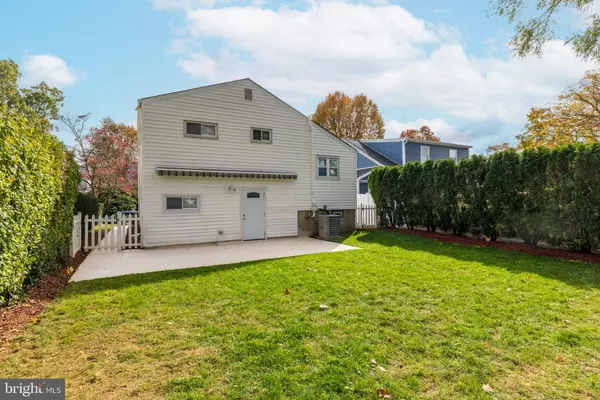
4 Beds
2 Baths
1,760 SqFt
4 Beds
2 Baths
1,760 SqFt
Key Details
Property Type Single Family Home
Sub Type Detached
Listing Status Coming Soon
Purchase Type For Sale
Square Footage 1,760 sqft
Price per Sqft $295
Subdivision Ardsley
MLS Listing ID PAMC2158204
Style Split Level
Bedrooms 4
Full Baths 2
HOA Y/N N
Abv Grd Liv Area 1,420
Year Built 1966
Available Date 2025-11-07
Annual Tax Amount $5,441
Tax Year 2025
Lot Size 5,350 Sqft
Acres 0.12
Lot Dimensions 50.00 x 0.00
Property Sub-Type Detached
Source BRIGHT
Property Description
This 4-bedroom, 2-bath home offers a perfect blend of modern updates, comfort, and convenience in one of the area's most desirable locations
Step into the warmth of a sun-filled living and dining area that flows seamlessly into an updated kitchen with a brand new refrigerator and microwave, stainless steel appliances, and modern finishes — ideal for everyday living or entertaining.
Upstairs, you'll find three inviting bedrooms, each with its own unique character, and a full bath with updated plumbing, vanity, and fixtures, while preserving the original charm.
The lower level includes a new fourth bedroom and brand-new full bathroom, creating a perfect in-law suite, guest retreat, or home office. A newly full finished basement adds even more functionality, with a laundry area featuring a brand-new washer and dryer.
Freshly painted in neutral tones, this move-in-ready home offers a bright and inviting atmosphere throughout.
Step outside to enjoy spacious backyard lined with hedges and complete with a storage shed, ideal for outdoor relaxation and entertaining.
Additional highlights include updated electric with a 200-amp panel, updated plumbing enhancements, a brand-new 50-gallon water heater, and an oversized garage with additional storage.
Conveniently located near Ardsley Wildlife Sanctuary, Ardsley Park, the Community Center, and just minutes from the Ardsley Train Station, shopping, dining, and major commuter routes.
A carefully updated home, ready for you to move in and make it your own
Location
State PA
County Montgomery
Area Abington Twp (10630)
Zoning RESIDENTIAL
Rooms
Other Rooms Living Room, Dining Room, Bedroom 2, Bedroom 3, Bedroom 4, Kitchen, Basement, Bedroom 1, Bathroom 2
Basement Fully Finished, Heated, Interior Access
Interior
Interior Features Bathroom - Stall Shower, Bathroom - Tub Shower, Ceiling Fan(s), Dining Area, Floor Plan - Open, Recessed Lighting, Window Treatments, Wood Floors
Hot Water Natural Gas
Heating Forced Air
Cooling Central A/C
Flooring Hardwood
Inclusions Washer, dryer, refrigerator, freezer in garage, lawn mower, snow blower, hedge trimmer, weed whacker, gas leaf blower, gardening tools, ladder (in shed), and Expert Grill combo are included in as-is condition, with no monetary value and excluded from risk of loss.
Equipment Built-In Microwave, Dishwasher, Dryer, Oven/Range - Gas, Refrigerator, Stainless Steel Appliances, Water Heater, Washer, Freezer
Fireplace N
Window Features Bay/Bow,Screens
Appliance Built-In Microwave, Dishwasher, Dryer, Oven/Range - Gas, Refrigerator, Stainless Steel Appliances, Water Heater, Washer, Freezer
Heat Source Natural Gas
Laundry Lower Floor
Exterior
Parking Features Garage - Front Entry, Garage Door Opener
Garage Spaces 2.0
Water Access N
Accessibility None
Attached Garage 1
Total Parking Spaces 2
Garage Y
Building
Story 4
Foundation Block
Above Ground Finished SqFt 1420
Sewer Public Sewer
Water Public
Architectural Style Split Level
Level or Stories 4
Additional Building Above Grade, Below Grade
New Construction N
Schools
Middle Schools Abington
High Schools Abington
School District Abington
Others
Senior Community No
Tax ID 30-00-66052-005
Ownership Fee Simple
SqFt Source 1760
Special Listing Condition Standard

GET MORE INFORMATION

Agent | License ID: 0787303
129 CHESTER AVE., MOORESTOWN, Jersey, 08057, United States







