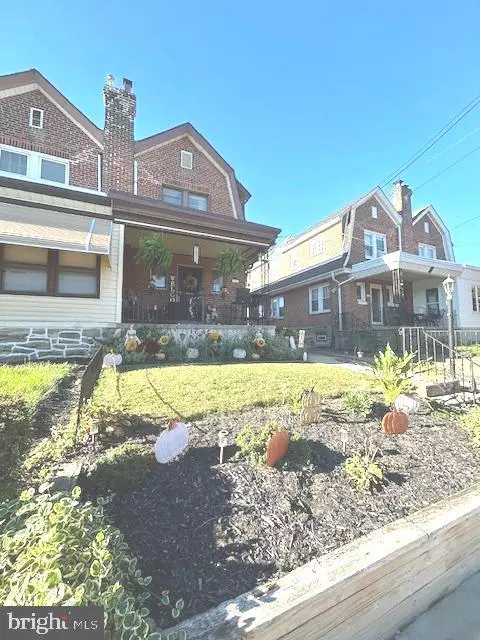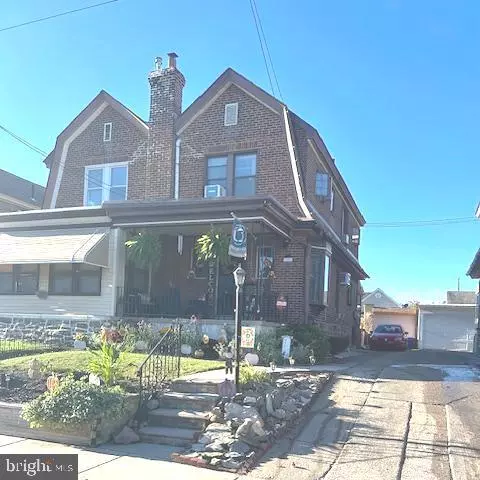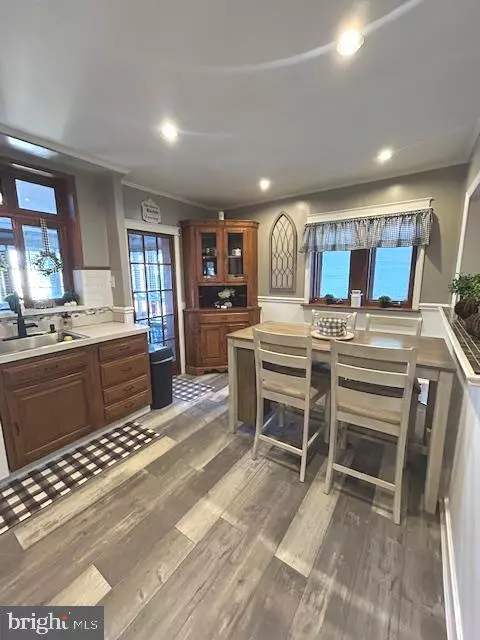
3 Beds
2 Baths
1,666 SqFt
3 Beds
2 Baths
1,666 SqFt
Open House
Sun Nov 09, 12:00pm - 2:00pm
Key Details
Property Type Single Family Home, Townhouse
Sub Type Twin/Semi-Detached
Listing Status Coming Soon
Purchase Type For Sale
Square Footage 1,666 sqft
Price per Sqft $204
Subdivision Rhawnhurst
MLS Listing ID PAPH2552588
Style Straight Thru
Bedrooms 3
Full Baths 1
Half Baths 1
HOA Y/N N
Abv Grd Liv Area 1,666
Year Built 1942
Available Date 2025-11-08
Annual Tax Amount $3,974
Tax Year 2025
Lot Size 2,600 Sqft
Acres 0.06
Lot Dimensions 25.00 x 104.00
Property Sub-Type Twin/Semi-Detached
Source BRIGHT
Property Description
The home has been well-maintained with significant updates, including a new first floor Friedrich Uni-Fit ® Smart Wi-Fi Wall Unit Air Conditioner (2025), basement portable vented air conditioning unit (2021), three window units in each bedroom, master bedroom Friedrich Chill ® Premier Smart Wi-Fi window air conditioner (2025), hot water heater in 2020, a new roof in 2020, a new sidewalk and water service line replacement in 2018. Rhawnhurst is a quiet and friendly residential neighborhood with an "urban-suburban" feel. It offers a convenient commute to Center City, approximately 11 to 13 miles away, close to Roosevelt Blvd and Cottman Ave. SEPTA bus routes also serve the area, connecting residents to regional rail lines and subway systems. Outside activities can include a walk through Pennypack Park and Fox Chase Farm. . Pennypack Park, is a sprawling 1,600-acre park, for hiking, biking, and jogging. Fox Chase Farm adjoins Pennypack Park and hosts monthly events geared towards family and community. Check this one out and discover all that this charming property and vibrant neighborhood have to offer.
Location
State PA
County Philadelphia
Area 19152 (19152)
Zoning RSA3
Rooms
Basement Fully Finished
Interior
Interior Features Attic, Combination Dining/Living, Family Room Off Kitchen
Hot Water Natural Gas
Heating Hot Water
Cooling Window Unit(s)
Inclusions Washer, Dryer and Refrigerator
Equipment Built-In Microwave, Built-In Range, Dishwasher, Disposal, Dryer, Refrigerator, Washer
Fireplace N
Appliance Built-In Microwave, Built-In Range, Dishwasher, Disposal, Dryer, Refrigerator, Washer
Heat Source Natural Gas
Laundry Basement
Exterior
Parking Features Additional Storage Area, Garage - Front Entry
Garage Spaces 3.0
Water Access N
Accessibility None
Total Parking Spaces 3
Garage Y
Building
Story 3
Foundation Other
Above Ground Finished SqFt 1666
Sewer Public Sewer
Water Public
Architectural Style Straight Thru
Level or Stories 3
Additional Building Above Grade, Below Grade
New Construction N
Schools
School District Philadelphia City
Others
Pets Allowed N
Senior Community No
Tax ID 562103500
Ownership Fee Simple
SqFt Source 1666
Special Listing Condition Standard

GET MORE INFORMATION

Agent | License ID: 0787303
129 CHESTER AVE., MOORESTOWN, Jersey, 08057, United States







