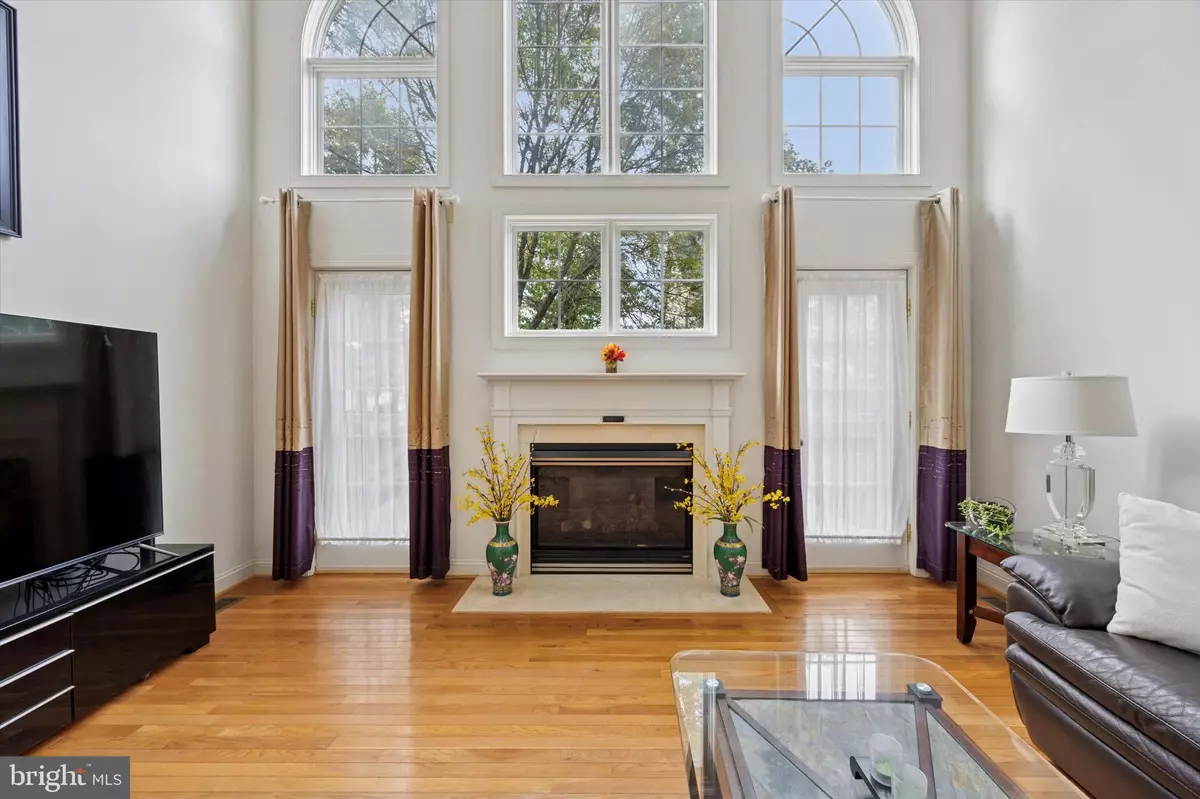
3 Beds
3 Baths
3,142 SqFt
3 Beds
3 Baths
3,142 SqFt
Open House
Sat Nov 08, 1:00pm - 3:00pm
Sun Nov 09, 2:00pm - 4:00pm
Key Details
Property Type Townhouse
Sub Type End of Row/Townhouse
Listing Status Active
Purchase Type For Sale
Square Footage 3,142 sqft
Price per Sqft $237
Subdivision Trewellyn Chase
MLS Listing ID PAMC2157394
Style Carriage House
Bedrooms 3
Full Baths 2
Half Baths 1
HOA Fees $655/qua
HOA Y/N Y
Abv Grd Liv Area 2,429
Year Built 2008
Annual Tax Amount $8,166
Tax Year 2025
Lot Size 6740.000 Acres
Acres 6740.0
Lot Dimensions 62.00 x 0.00
Property Sub-Type End of Row/Townhouse
Source BRIGHT
Property Description
Location
State PA
County Montgomery
Area Lower Gwynedd Twp (10639)
Zoning A2-E2
Rooms
Basement Fully Finished, Heated, Improved, Interior Access, Sump Pump, Daylight, Partial, Windows, Rough Bath Plumb
Interior
Hot Water Natural Gas
Heating Central, Forced Air
Cooling Central A/C
Fireplaces Number 2
Inclusions microwave, garage refrigerator, garage and basement shelves
Fireplace Y
Heat Source Natural Gas
Exterior
Parking Features Additional Storage Area, Garage - Front Entry, Garage Door Opener, Inside Access, Oversized, Other
Garage Spaces 6.0
Water Access N
Accessibility None
Attached Garage 2
Total Parking Spaces 6
Garage Y
Building
Story 3
Foundation Block
Above Ground Finished SqFt 2429
Sewer Public Sewer
Water Public
Architectural Style Carriage House
Level or Stories 3
Additional Building Above Grade, Below Grade
New Construction N
Schools
School District Wissahickon
Others
HOA Fee Include Common Area Maintenance,Lawn Maintenance,Management,Snow Removal
Senior Community No
Tax ID 39-00-00424-764
Ownership Fee Simple
SqFt Source 3142
Special Listing Condition Standard

GET MORE INFORMATION

Agent | License ID: 0787303
129 CHESTER AVE., MOORESTOWN, Jersey, 08057, United States







