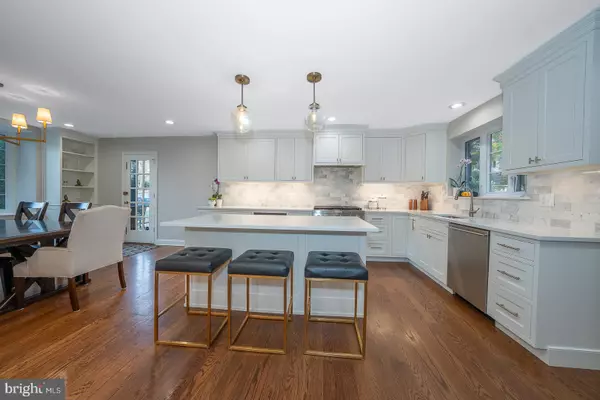
4 Beds
5 Baths
3,423 SqFt
4 Beds
5 Baths
3,423 SqFt
Open House
Sat Nov 08, 1:00pm - 3:00pm
Sun Nov 09, 11:00am - 1:00pm
Mon Nov 10, 11:00am - 1:00pm
Key Details
Property Type Single Family Home
Sub Type Detached
Listing Status Active
Purchase Type For Sale
Square Footage 3,423 sqft
Price per Sqft $394
Subdivision Merion Station
MLS Listing ID PAMC2161162
Style Tudor
Bedrooms 4
Full Baths 3
Half Baths 2
HOA Y/N N
Abv Grd Liv Area 3,423
Year Built 1936
Available Date 2025-11-08
Annual Tax Amount $14,691
Tax Year 2025
Lot Size 0.276 Acres
Acres 0.28
Lot Dimensions 95.00 x 0.00
Property Sub-Type Detached
Source BRIGHT
Property Description
Location
State PA
County Montgomery
Area Lower Merion Twp (10640)
Zoning 1101 RES:1 FAMILY
Rooms
Basement Fully Finished, Garage Access, Interior Access, Sump Pump, Drainage System
Interior
Interior Features Attic, Bathroom - Jetted Tub, Bathroom - Tub Shower, Bathroom - Walk-In Shower, Breakfast Area, Built-Ins, Carpet, Combination Kitchen/Dining, Crown Moldings, Kitchen - Gourmet, Kitchen - Island, Recessed Lighting, Primary Bath(s), Upgraded Countertops, Walk-in Closet(s), Wood Floors, Wainscotting, Kitchen - Eat-In
Hot Water Natural Gas
Heating Central
Cooling Central A/C
Flooring Hardwood
Fireplaces Number 1
Fireplaces Type Gas/Propane
Inclusions washer, dryer, kitchen refrigerator
Equipment Dishwasher, Microwave, Oven - Double, Range Hood, Refrigerator, Six Burner Stove, Stainless Steel Appliances
Fireplace Y
Window Features Casement
Appliance Dishwasher, Microwave, Oven - Double, Range Hood, Refrigerator, Six Burner Stove, Stainless Steel Appliances
Heat Source Natural Gas
Laundry Lower Floor
Exterior
Exterior Feature Patio(s)
Parking Features Garage - Side Entry, Inside Access
Garage Spaces 4.0
Water Access N
View Garden/Lawn
Roof Type Slate
Accessibility None
Porch Patio(s)
Attached Garage 1
Total Parking Spaces 4
Garage Y
Building
Lot Description Landscaping, Level, SideYard(s)
Story 2
Foundation Other
Above Ground Finished SqFt 3423
Sewer Public Sewer
Water Public
Architectural Style Tudor
Level or Stories 2
Additional Building Above Grade, Below Grade
New Construction N
Schools
Elementary Schools Merion
Middle Schools Bala Cynwyd
High Schools Lower Merion
School District Lower Merion
Others
Senior Community No
Tax ID 40-00-66164-009
Ownership Fee Simple
SqFt Source 3423
Special Listing Condition Standard

GET MORE INFORMATION

Agent | License ID: 0787303
129 CHESTER AVE., MOORESTOWN, Jersey, 08057, United States







