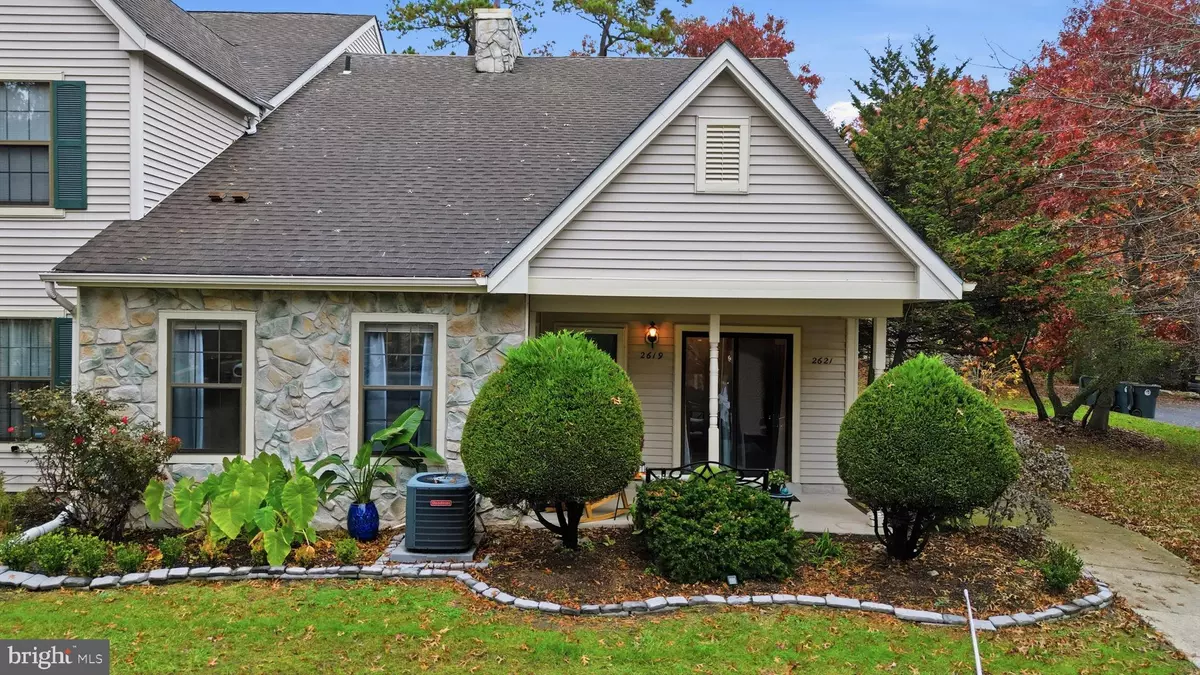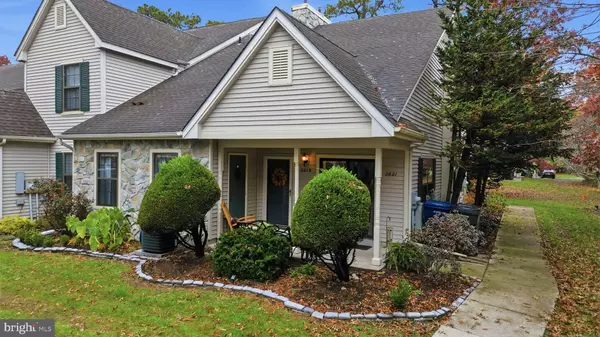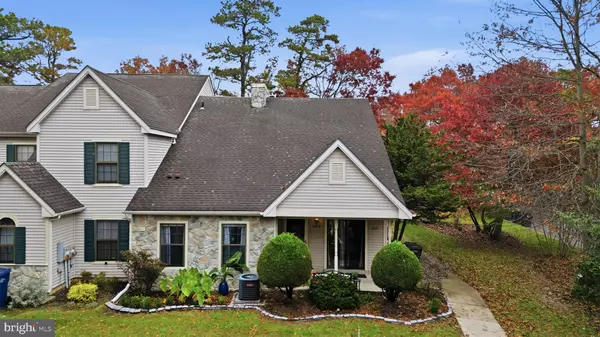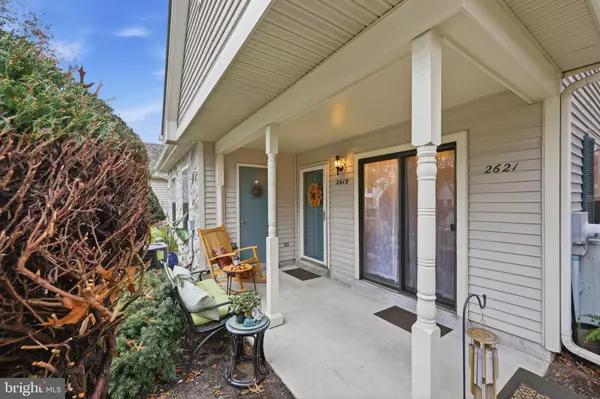
2 Beds
1 Bath
955 SqFt
2 Beds
1 Bath
955 SqFt
Open House
Sun Nov 16, 10:00am - 12:00pm
Key Details
Property Type Condo
Sub Type Condo/Co-op
Listing Status Active
Purchase Type For Sale
Square Footage 955 sqft
Price per Sqft $261
Subdivision Timber Glen
MLS Listing ID NJAC2021650
Style Loft with Bedrooms
Bedrooms 2
Full Baths 1
HOA Fees $266/mo
HOA Y/N Y
Abv Grd Liv Area 955
Year Built 1988
Available Date 2025-11-11
Annual Tax Amount $3,407
Tax Year 2025
Lot Dimensions 29x23
Property Sub-Type Condo/Co-op
Source BRIGHT
Property Description
The thoughtful layout includes a unique loft-style second bedroom. The upgraded kitchen boasts elegant cherrywood cabinetry and a stainless steel built in microwave, dishwasher, and refrigerator. The exquisite bathroom has been upgraded with a beautifully tiled shower. The main bedroom offers abundant natural light and a generous walk-in closet. Enjoy peace of mind with a water heater replaced in 2021 and an HVAC system serviced annually. Storage is plentiful with a convenient outside closet and an attic featuring pull-down stairs. The in-unit front-loading washer and dryer are perfectly situated next to the bedroom. The Timber Glen community enhances your lifestyle with excellent walking and jogging paths, plus a clubhouse with an inviting in-ground pool. Location is prime: you're next to the mall, all essential shopping, and fantastic restaurants. For commuters and pleasure seekers, the Atlantic City Expressway is less than 5 minutes away, and the condo is conveniently close to all local beaches and casinos. Don't miss this opportunity!
Location
State NJ
County Atlantic
Area Hamilton Twp (20112)
Zoning GA-I
Rooms
Main Level Bedrooms 1
Interior
Interior Features Attic, Bathroom - Stall Shower, Bathroom - Walk-In Shower, Ceiling Fan(s), Combination Dining/Living, Dining Area, Entry Level Bedroom, Pantry, Sprinkler System, Walk-in Closet(s), Window Treatments
Hot Water Electric
Heating Central, Forced Air
Cooling Central A/C, Ceiling Fan(s), Dehumidifier
Flooring Luxury Vinyl Plank
Equipment Built-In Range, Dishwasher, Disposal, Dryer - Front Loading, Microwave, Oven - Self Cleaning, Refrigerator, Stainless Steel Appliances, Washer - Front Loading, Washer/Dryer Stacked, Water Heater - High-Efficiency, Built-In Microwave, Oven/Range - Electric
Fireplace N
Appliance Built-In Range, Dishwasher, Disposal, Dryer - Front Loading, Microwave, Oven - Self Cleaning, Refrigerator, Stainless Steel Appliances, Washer - Front Loading, Washer/Dryer Stacked, Water Heater - High-Efficiency, Built-In Microwave, Oven/Range - Electric
Heat Source Natural Gas
Exterior
Exterior Feature Patio(s)
Garage Spaces 1.0
Parking On Site 1
Utilities Available Electric Available, Natural Gas Available, Sewer Available, Water Available, Cable TV
Amenities Available Club House, Jog/Walk Path, Meeting Room, Pool - Outdoor, Swimming Pool, Tennis Courts
Water Access N
Roof Type Shingle
Street Surface Black Top,Paved
Accessibility None
Porch Patio(s)
Total Parking Spaces 1
Garage N
Building
Lot Description Corner, SideYard(s)
Story 2
Foundation Slab
Above Ground Finished SqFt 955
Sewer Public Sewer
Water Public
Architectural Style Loft with Bedrooms
Level or Stories 2
Additional Building Above Grade, Below Grade
Structure Type High,Cathedral Ceilings,Dry Wall
New Construction N
Schools
School District Hamilton Township Public Schools
Others
Pets Allowed Y
HOA Fee Include Common Area Maintenance,Insurance,Lawn Care Front,Lawn Care Rear,Lawn Care Side,Lawn Maintenance,Management,Parking Fee,Pest Control,Pool(s),Reserve Funds,Road Maintenance,Sewer,Snow Removal,Trash
Senior Community No
Tax ID 12-01135 30-00910-C0910
Ownership Condominium
SqFt Source 955
Acceptable Financing Cash, Conventional, USDA
Listing Terms Cash, Conventional, USDA
Financing Cash,Conventional,USDA
Special Listing Condition Standard
Pets Allowed Cats OK, Dogs OK, Size/Weight Restriction

GET MORE INFORMATION

Agent | License ID: 0787303
129 CHESTER AVE., MOORESTOWN, Jersey, 08057, United States







