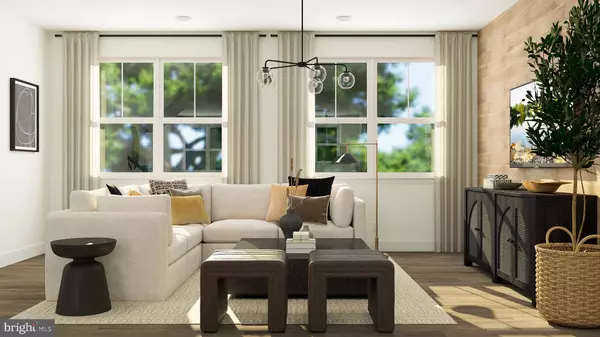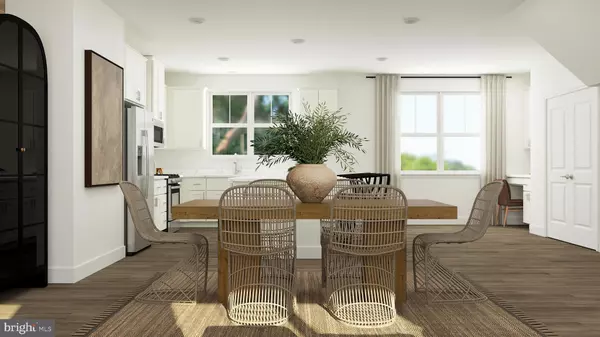
3 Beds
4 Baths
2,382 SqFt
3 Beds
4 Baths
2,382 SqFt
Open House
Tue Nov 11, 10:00am - 5:00pm
Wed Nov 12, 10:00am - 5:00pm
Thu Nov 13, 10:00am - 5:00pm
Fri Nov 14, 10:00am - 5:00pm
Sat Nov 15, 10:00am - 5:00pm
Sun Nov 16, 10:00am - 5:00pm
Key Details
Property Type Townhouse
Sub Type End of Row/Townhouse
Listing Status Active
Purchase Type For Sale
Square Footage 2,382 sqft
Price per Sqft $326
Subdivision Hopewell Parc
MLS Listing ID NJME2069478
Style Other
Bedrooms 3
Full Baths 3
Half Baths 1
HOA Fees $225/mo
HOA Y/N Y
Abv Grd Liv Area 2,382
Year Built 2025
Tax Year 2025
Lot Size 4,303 Sqft
Acres 0.1
Property Sub-Type End of Row/Townhouse
Source BRIGHT
Property Description
Location
State NJ
County Mercer
Area Hopewell Twp (21106)
Interior
Hot Water Instant Hot Water
Heating Forced Air
Cooling Central A/C
Equipment Built-In Microwave, Dishwasher, Dryer, Disposal, Instant Hot Water, Stainless Steel Appliances, Oven/Range - Gas, Washer, Water Heater - Tankless
Fireplace N
Appliance Built-In Microwave, Dishwasher, Dryer, Disposal, Instant Hot Water, Stainless Steel Appliances, Oven/Range - Gas, Washer, Water Heater - Tankless
Heat Source Natural Gas
Exterior
Parking Features Garage Door Opener, Garage - Rear Entry
Garage Spaces 4.0
Water Access N
Accessibility Doors - Swing In
Attached Garage 2
Total Parking Spaces 4
Garage Y
Building
Story 3
Foundation Slab
Above Ground Finished SqFt 2382
Sewer Public Sewer
Water Public
Architectural Style Other
Level or Stories 3
Additional Building Above Grade, Below Grade
New Construction Y
Schools
Elementary Schools Bear Tavern
Middle Schools Timberlane M.S.
High Schools Central H.S.
School District Hopewell Valley Regional Schools
Others
Pets Allowed Y
Senior Community No
Tax ID NO TAX RECORD
Ownership Fee Simple
SqFt Source 2382
Special Listing Condition Standard
Pets Allowed Cats OK, Dogs OK, Number Limit
Virtual Tour https://www.lennar.com/new-homes/new-jersey/new-jersey/hopewell-township/hopewell-parc/the-thompson-collection/thompson/23950601503/virtual-tour

GET MORE INFORMATION

Agent | License ID: 0787303
129 CHESTER AVE., MOORESTOWN, Jersey, 08057, United States







