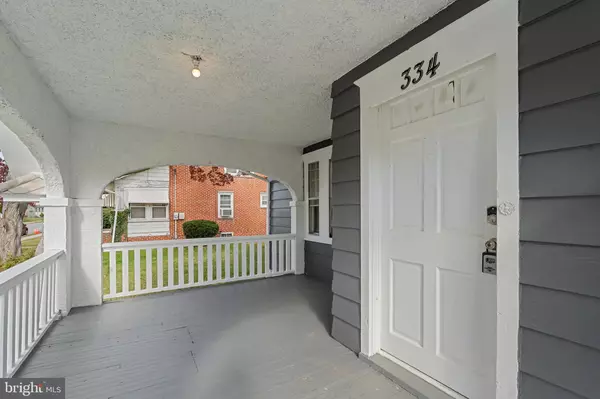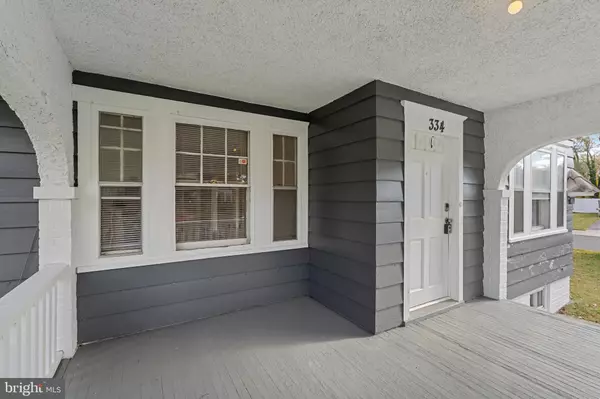
5 Beds
2 Baths
1,843 SqFt
5 Beds
2 Baths
1,843 SqFt
Key Details
Property Type Single Family Home
Sub Type Detached
Listing Status Pending
Purchase Type For Sale
Square Footage 1,843 sqft
Price per Sqft $122
Subdivision None Available
MLS Listing ID NJSA2017122
Style Colonial
Bedrooms 5
Full Baths 1
Half Baths 1
HOA Y/N N
Abv Grd Liv Area 1,843
Year Built 1928
Available Date 2025-11-11
Annual Tax Amount $6,594
Tax Year 2024
Lot Size 10,350 Sqft
Acres 0.24
Lot Dimensions 90.00 x 115.00
Property Sub-Type Detached
Source BRIGHT
Property Description
Inside, the main level offers original hardwood floors, abundant natural light, and a comfortable living room centered around a brick fireplace with built-in shelving. The kitchen provides a practical layout and functionality, and a half bath completes the first floor. Upstairs, you'll find three well-sized bedrooms and a full hall bath. A walk-up attic offers excellent storage space or the potential for future expansion. The full basement includes laundry hookups, making everyday routines easy and efficient. The property features a large yard with plenty of room for outdoor enjoyment, gardening, pets, or play. A detached outbuilding provides additional storage or workshop potential. 334 Craven Ave blends classic character with everyday comfort, offering space to enjoy now and the opportunity to add your personal touch over time. Schedule your showing and see the possibilities firsthand.
Location
State NJ
County Salem
Area Salem City (21713)
Zoning R
Rooms
Other Rooms Living Room, Dining Room, Primary Bedroom, Bedroom 2, Bedroom 3, Kitchen, Basement, Bedroom 1, Utility Room, Bathroom 1, Attic, Half Bath, Additional Bedroom
Basement Interior Access
Main Level Bedrooms 1
Interior
Interior Features Attic, Ceiling Fan(s), Built-Ins
Hot Water Natural Gas
Heating Radiator, Baseboard - Electric
Cooling None
Flooring Hardwood
Fireplaces Number 1
Fireplaces Type Brick
Equipment Microwave, Stove
Fireplace Y
Appliance Microwave, Stove
Heat Source Oil
Laundry Basement
Exterior
Exterior Feature Porch(es)
Garage Spaces 2.0
Utilities Available Electric Available
Water Access N
Roof Type Slate
Accessibility Level Entry - Main
Porch Porch(es)
Total Parking Spaces 2
Garage N
Building
Story 2
Foundation Concrete Perimeter
Above Ground Finished SqFt 1843
Sewer Public Sewer
Water Public
Architectural Style Colonial
Level or Stories 2
Additional Building Above Grade, Below Grade
New Construction N
Schools
Elementary Schools John Fenwick E.S.
Middle Schools Salem M.S.
High Schools Salem H.S.
School District Salem City Schools
Others
Pets Allowed Y
Senior Community No
Tax ID 13-00036-00017
Ownership Fee Simple
SqFt Source 1843
Acceptable Financing FHA, VA, Conventional
Listing Terms FHA, VA, Conventional
Financing FHA,VA,Conventional
Special Listing Condition Standard
Pets Allowed No Pet Restrictions

GET MORE INFORMATION

Agent | License ID: 0787303
129 CHESTER AVE., MOORESTOWN, Jersey, 08057, United States







