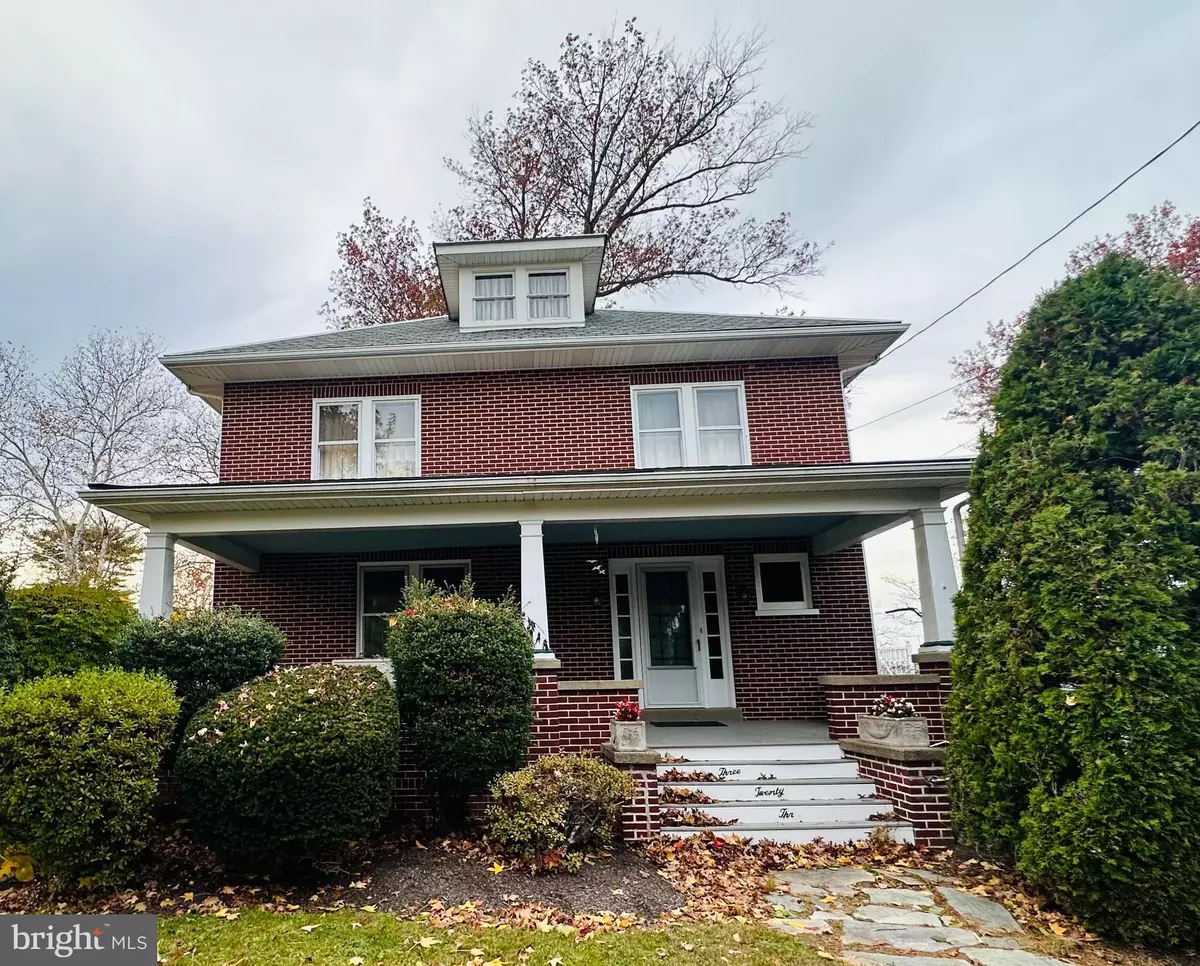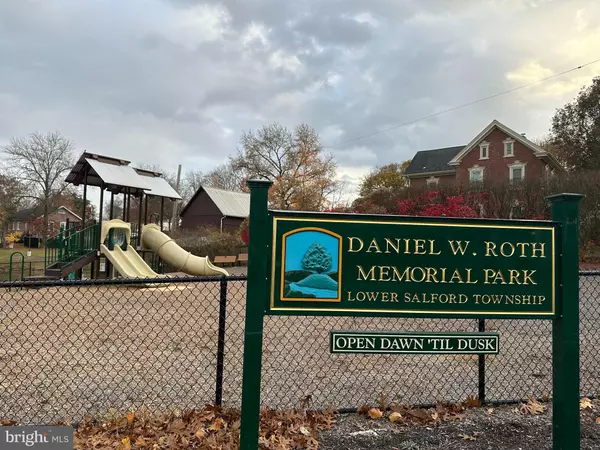
3 Beds
2 Baths
2,400 SqFt
3 Beds
2 Baths
2,400 SqFt
Open House
Sun Nov 16, 2:00pm - 4:00pm
Key Details
Property Type Single Family Home
Sub Type Detached
Listing Status Coming Soon
Purchase Type For Sale
Square Footage 2,400 sqft
Price per Sqft $229
Subdivision None Available
MLS Listing ID PAMC2161302
Style Colonial
Bedrooms 3
Full Baths 1
Half Baths 1
HOA Y/N N
Abv Grd Liv Area 2,400
Year Built 1930
Available Date 2025-11-13
Annual Tax Amount $7,796
Tax Year 2025
Lot Size 0.751 Acres
Acres 0.75
Lot Dimensions 150.00 x 0.00
Property Sub-Type Detached
Source BRIGHT
Property Description
Welcome home to this solid, all-brick colonial which sits on a beautiful 3/4 ACRE LOT on a quiet street in Harleysville. Full of character, this home features HARDWOOD FLOORING THROUGHOUT under the carpet, beautiful wide trim around the windows, and a NEWER ROOF (2022). There is plenty of outdoor space with the large front porch and the SPACIOUS COMPOSITE DECK with both ramp and steps—perfect for relaxing or gathering with friends. You'll appreciate the spacious kitchen with a neutral tile backsplash and newer DISHWASHER (2022), adding a fresh touch to this classic space. Kitchen opens to a large family room, ideal for holiday dinners and gatherings, with French doors leading to the dining room (or office/play area). 3 Bedrooms on the second floor with a large hall bath and laundry, for your convenience. For the car enthusiast or hobbyist, the 3-CAR HEATED DETACHED GARAGE offers a walk-up second floor for added storage or workspace. You'll also appreciate the EXTRA SINGLE GARAGE for even more room to store or create. This home has a lot of potential to make it your own and is being sold in as-is condition—a wonderful opportunity to add your personal touch in a GREAT LOCATION. This home offers the perfect blend of quiet living and convenience - a short walk to local restaurants, stores, and the Daniel Roth Memorial Park, affectionately known as the “duck pond playground.” Just a few miles to turnpike entrance to Northeast Extension, beautiful village of Skippack, Harleysville pool/soccer fields, The Vault Town Center and award winning SOUDERTON AREA Schools. Don't wait, plan your tour today
Location
State PA
County Montgomery
Area Lower Salford Twp (10650)
Zoning RESIDENTIAL
Rooms
Other Rooms Living Room, Dining Room, Primary Bedroom, Bedroom 2, Bedroom 3, Kitchen, Laundry, Full Bath, Half Bath
Basement Full, Unfinished
Interior
Hot Water Oil
Heating Central
Cooling None
Flooring Carpet, Solid Hardwood, Vinyl
Inclusions Refrigerator, Washer, Dryer
Equipment Refrigerator, Oven/Range - Electric, Dishwasher, Washer, Dryer
Furnishings No
Fireplace N
Appliance Refrigerator, Oven/Range - Electric, Dishwasher, Washer, Dryer
Heat Source Oil
Laundry Upper Floor
Exterior
Exterior Feature Deck(s), Porch(es)
Parking Features Garage Door Opener, Garage - Front Entry, Oversized, Additional Storage Area
Garage Spaces 8.0
Water Access N
Roof Type Asphalt
Accessibility Ramp - Main Level
Porch Deck(s), Porch(es)
Total Parking Spaces 8
Garage Y
Building
Lot Description SideYard(s)
Story 3
Foundation Stone
Above Ground Finished SqFt 2400
Sewer Public Sewer
Water Private, Well
Architectural Style Colonial
Level or Stories 3
Additional Building Above Grade, Below Grade
New Construction N
Schools
School District Souderton Area
Others
Senior Community No
Tax ID 50-00-00145-003
Ownership Fee Simple
SqFt Source 2400
Acceptable Financing Conventional, Cash
Listing Terms Conventional, Cash
Financing Conventional,Cash
Special Listing Condition Standard

GET MORE INFORMATION

Agent | License ID: 0787303
129 CHESTER AVE., MOORESTOWN, Jersey, 08057, United States







