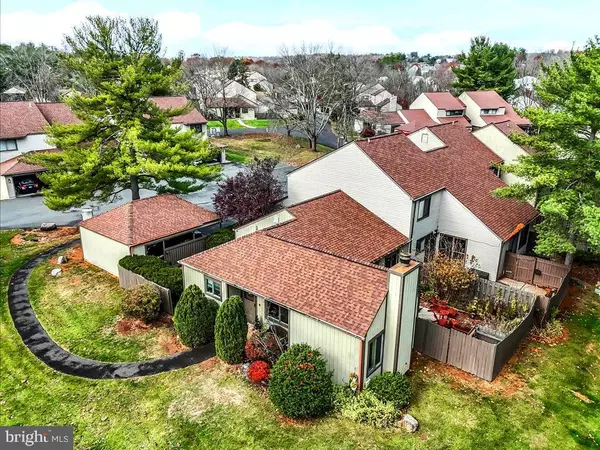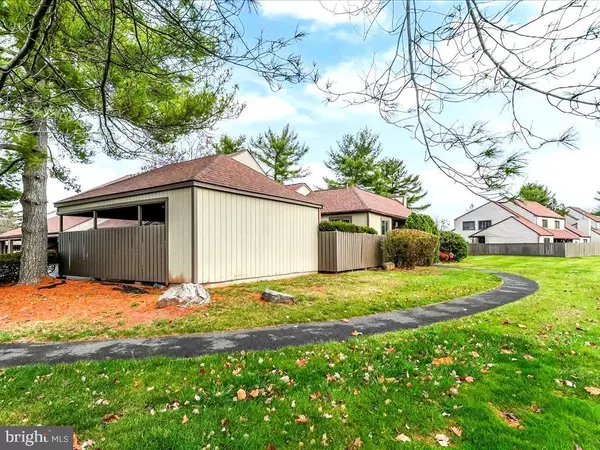
3 Beds
2 Baths
1,195 SqFt
3 Beds
2 Baths
1,195 SqFt
Key Details
Property Type Townhouse
Sub Type End of Row/Townhouse
Listing Status Active
Purchase Type For Sale
Square Footage 1,195 sqft
Price per Sqft $301
Subdivision Birchwood
MLS Listing ID PAMC2161056
Style Ranch/Rambler
Bedrooms 3
Full Baths 2
HOA Fees $135/mo
HOA Y/N Y
Abv Grd Liv Area 1,195
Year Built 1980
Annual Tax Amount $3,605
Tax Year 2025
Lot Size 1,227 Sqft
Acres 0.03
Lot Dimensions 37.00 x 0.00
Property Sub-Type End of Row/Townhouse
Source BRIGHT
Property Description
Location
State PA
County Montgomery
Area Perkiomen Twp (10648)
Zoning RESIDENTIAL
Rooms
Other Rooms Living Room, Dining Room, Primary Bedroom, Bedroom 2, Bedroom 3, Kitchen, Primary Bathroom, Full Bath
Main Level Bedrooms 3
Interior
Interior Features Primary Bath(s), Butlers Pantry, Ceiling Fan(s), Bathroom - Stall Shower, Kitchen - Eat-In, Bathroom - Tub Shower, Bathroom - Walk-In Shower, Carpet, Combination Dining/Living, Dining Area, Entry Level Bedroom, Floor Plan - Open, Kitchen - Country, Kitchen - Island, Recessed Lighting, Wood Floors
Hot Water Electric
Heating Heat Pump - Electric BackUp, Forced Air
Cooling Central A/C
Flooring Wood, Fully Carpeted, Tile/Brick, Luxury Vinyl Plank
Fireplaces Number 1
Fireplaces Type Fireplace - Glass Doors, Gas/Propane
Inclusions Kitchen refrigerator, washer and dryer all in as is condition and does not have any monetary value towards the purchase price.
Equipment Cooktop, Dishwasher, Disposal, Built-In Microwave, Dryer, Microwave, Refrigerator, Stove, Washer
Fireplace Y
Window Features Replacement
Appliance Cooktop, Dishwasher, Disposal, Built-In Microwave, Dryer, Microwave, Refrigerator, Stove, Washer
Heat Source Electric
Laundry Main Floor
Exterior
Exterior Feature Patio(s)
Garage Spaces 11.0
Utilities Available Cable TV
Water Access N
Roof Type Shingle
Accessibility None
Porch Patio(s)
Total Parking Spaces 11
Garage N
Building
Lot Description Front Yard, SideYard(s), Backs - Open Common Area, Corner
Story 1
Foundation Crawl Space
Above Ground Finished SqFt 1195
Sewer Public Sewer
Water Public
Architectural Style Ranch/Rambler
Level or Stories 1
Additional Building Above Grade, Below Grade
New Construction N
Schools
Elementary Schools Evergreen
Middle Schools Perkiomen Valley Middle School East
High Schools Perkiomen Valley
School District Perkiomen Valley
Others
Pets Allowed Y
HOA Fee Include Common Area Maintenance,Lawn Maintenance,Snow Removal,Trash
Senior Community No
Tax ID 48-00-00223-647
Ownership Fee Simple
SqFt Source 1195
Acceptable Financing Conventional, VA, USDA, Cash, FHA, Seller Financing
Listing Terms Conventional, VA, USDA, Cash, FHA, Seller Financing
Financing Conventional,VA,USDA,Cash,FHA,Seller Financing
Special Listing Condition Standard
Pets Allowed Cats OK, Dogs OK

GET MORE INFORMATION

Agent | License ID: 0787303
129 CHESTER AVE., MOORESTOWN, Jersey, 08057, United States







