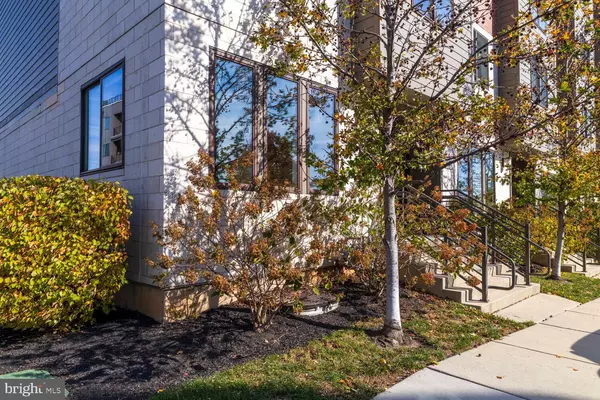
3 Beds
3 Baths
2,110 SqFt
3 Beds
3 Baths
2,110 SqFt
Open House
Sat Nov 15, 12:00pm - 3:00pm
Key Details
Property Type Condo
Sub Type Condo/Co-op
Listing Status Active
Purchase Type For Sale
Square Footage 2,110 sqft
Price per Sqft $272
Subdivision Brownstones At Vf
MLS Listing ID PAMC2160870
Style Contemporary
Bedrooms 3
Full Baths 2
Half Baths 1
Condo Fees $493/mo
HOA Y/N N
Abv Grd Liv Area 1,644
Year Built 2017
Annual Tax Amount $7,664
Tax Year 2025
Lot Size 2,110 Sqft
Acres 0.05
Lot Dimensions 0.00 x 0.00
Property Sub-Type Condo/Co-op
Source BRIGHT
Property Description
The main floor features an open-concept design that seamlessly connects the living room, dining area, and kitchen—perfect for entertaining or cozy evenings in. Hardwood floors run throughout, and the living room is enhanced by Alexa-compatible smart blinds, dimmable lighting, and abundant sunlight from the end-unit windows. The kitchen offers modern functionality with Alexa- Controlled appliances, as well as LED under-cabinet lighting, plenty of counter space, and a convenient half bath nearby.
From the kitchen, step into the attached garage, which includes a Tesla charger and overhead lift storage. A fully finished basement extends your living space—ideal for gym, or entertainment room and includes both a utility closet and an additional storage closet.
Upstairs, the primary suite provides a private retreat with an en-suite bath featuring a walk-in shower, a spacious walk-in closet, and a private balcony complete with an outdoor storage closet. Two additional bedrooms share a full bathroom with a tub/shower combo, and the second-floor laundry closet makes chores a breeze.
The 2 front bedrooms and the main living area feature smart blinds and dimmable, Alexa-compatible lighting, blending comfort with cutting-edge convenience.
Enjoy the perks of garage parking plus ample on-street parking, and the unbeatable location that is walking distance to groceries, restaurants, and public transportation.
This home perfectly balances modern living, thoughtful upgrades, and a warm, welcoming feel. Don't miss your chance to make it yours.
Location
State PA
County Montgomery
Area Upper Merion Twp (10658)
Zoning RES
Rooms
Other Rooms Living Room, Primary Bedroom, Bedroom 2, Kitchen, Basement, Bedroom 1, Bathroom 1, Bathroom 2, Bathroom 3
Basement Full
Interior
Interior Features Primary Bath(s), Ceiling Fan(s), Kitchen - Eat-In, Carpet, Dining Area, Floor Plan - Open, Kitchen - Island, Recessed Lighting, Sprinkler System, Upgraded Countertops, Walk-in Closet(s)
Hot Water Natural Gas
Heating Central
Cooling Central A/C
Flooring Wood, Fully Carpeted, Tile/Brick
Inclusions Washer, Dryer, Refrigerator, Oven, Microwave, Dishwasher, Tesla Charger, Lift Storage in the garage
Equipment Refrigerator, Washer, Dryer, Dishwasher, Disposal, Built-In Microwave, Stainless Steel Appliances, Oven - Self Cleaning, Oven/Range - Gas, Icemaker, Water Heater
Fireplace N
Window Features Energy Efficient
Appliance Refrigerator, Washer, Dryer, Dishwasher, Disposal, Built-In Microwave, Stainless Steel Appliances, Oven - Self Cleaning, Oven/Range - Gas, Icemaker, Water Heater
Heat Source Natural Gas
Laundry Upper Floor, Has Laundry, Dryer In Unit, Washer In Unit
Exterior
Exterior Feature Balcony
Parking Features Garage - Rear Entry, Garage Door Opener, Inside Access
Garage Spaces 2.0
Utilities Available Cable TV
Water Access N
Accessibility None
Porch Balcony
Attached Garage 1
Total Parking Spaces 2
Garage Y
Building
Lot Description Corner, Level
Story 3
Foundation Permanent
Above Ground Finished SqFt 1644
Sewer Public Sewer
Water Public
Architectural Style Contemporary
Level or Stories 3
Additional Building Above Grade, Below Grade
New Construction N
Schools
Middle Schools Upper Merion
High Schools Upper Merion
School District Upper Merion Area
Others
Pets Allowed Y
HOA Fee Include Common Area Maintenance,Sewer
Senior Community No
Tax ID 58-00-17494-254
Ownership Fee Simple
SqFt Source 2110
Acceptable Financing Cash, Conventional, FHA, VA
Horse Property N
Listing Terms Cash, Conventional, FHA, VA
Financing Cash,Conventional,FHA,VA
Special Listing Condition Standard
Pets Allowed Dogs OK, Cats OK
Virtual Tour https://quinn-wilson.seehouseat.com/public/vtour/display/2361283#!/

GET MORE INFORMATION

Agent | License ID: 0787303
129 CHESTER AVE., MOORESTOWN, Jersey, 08057, United States







