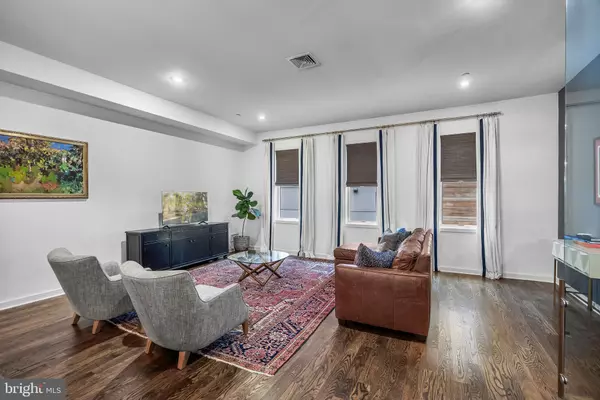
3 Beds
3 Baths
2,066 SqFt
3 Beds
3 Baths
2,066 SqFt
Open House
Sat Nov 15, 1:00pm - 3:00pm
Key Details
Property Type Townhouse
Sub Type Interior Row/Townhouse
Listing Status Active
Purchase Type For Sale
Square Footage 2,066 sqft
Price per Sqft $363
Subdivision Fishtown
MLS Listing ID PAPH2556066
Style Contemporary
Bedrooms 3
Full Baths 2
Half Baths 1
HOA Fees $150/mo
HOA Y/N Y
Abv Grd Liv Area 2,066
Year Built 2015
Annual Tax Amount $5,869
Tax Year 2025
Lot Size 765 Sqft
Acres 0.02
Lot Dimensions 23.00 x 34.00
Property Sub-Type Interior Row/Townhouse
Source BRIGHT
Property Description
While the home is in a townhome community, each unit is fully customized from layout to features so no two homes are alike. From the minute you step up to the living room, you'll immediately notice the grandeur of the 10 foot ceiling height and expansive 25 foot wide living area that is unlike most townhomes in Fishtown. The gourmet chef's kitchen only adds to the luxury feel with an extra long island, custom colored kitchen cabinets, and high end appliances including a Wolf range and built in Monogram professional grade refrigerator. No design detail was spared by the owners who sourced custom made reclaimed kitchen shelves from the Philadelphia Salvage Company and luxury light fixtures from a local boutique lighting company. This kitchen and living area is every host's and avid cook's dream for everyday living and entertaining.
The third floor features a large primary suite with large custom walk-in closet offering boutique-style storage and organization. The primary suite extends into a beautiful light filled office. A third, smaller bedroom can easily accommodate a full sized bed or serve a variety of functions based on the new owners' needs. This floor also has another full bathroom and nice sized storage closet. Full sized, energy efficient washer and dryer are located on the first floor.
The green rooftop oasis offers sweeping city views of the Ben Franklin Bridge and Center City skyline. Features such as the built-in gas line (no propane tanks needed) and lush plants make it the perfect space for outdoor dining, gardening, and sunset gatherings
A private one-car garage that fits a medium-sized SUV with ease and gated drive isle for secure package delivery offer a much sought after convenience for city life. The unit is also walking distance from multiple parks and steps from Adaire, Fishtown Rec, and Swimmo.
Location
State PA
County Philadelphia
Area 19125 (19125)
Zoning RSA5
Interior
Hot Water Natural Gas
Heating Forced Air
Cooling Central A/C
Inclusions All existing appliances
Fireplace N
Heat Source Natural Gas
Exterior
Exterior Feature Roof
Parking Features Other
Garage Spaces 1.0
Water Access N
Accessibility None
Porch Roof
Attached Garage 1
Total Parking Spaces 1
Garage Y
Building
Story 3
Foundation Concrete Perimeter
Above Ground Finished SqFt 2066
Sewer Public Sewer
Water Public
Architectural Style Contemporary
Level or Stories 3
Additional Building Above Grade, Below Grade
Structure Type 9'+ Ceilings
New Construction N
Schools
School District Philadelphia City
Others
HOA Fee Include Common Area Maintenance,Trash,Water,Snow Removal,Other
Senior Community No
Tax ID 181364110
Ownership Fee Simple
SqFt Source 2066
Acceptable Financing Conventional, Cash
Listing Terms Conventional, Cash
Financing Conventional,Cash
Special Listing Condition Standard

GET MORE INFORMATION

Agent | License ID: 0787303
129 CHESTER AVE., MOORESTOWN, Jersey, 08057, United States







