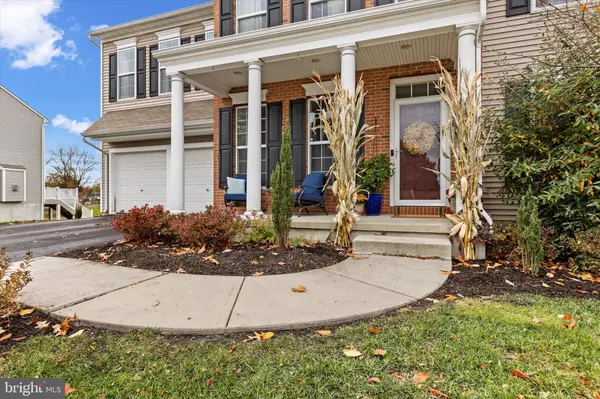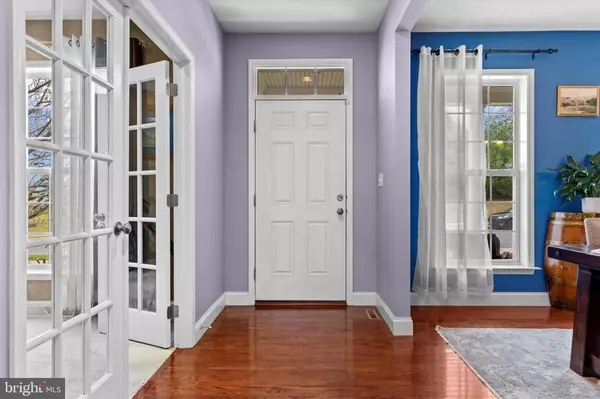
5 Beds
4 Baths
3,448 SqFt
5 Beds
4 Baths
3,448 SqFt
Key Details
Property Type Single Family Home
Sub Type Detached
Listing Status Pending
Purchase Type For Sale
Square Footage 3,448 sqft
Price per Sqft $162
Subdivision Spring Hill
MLS Listing ID PADA2051532
Style Traditional
Bedrooms 5
Full Baths 2
Half Baths 2
HOA Fees $27/mo
HOA Y/N Y
Abv Grd Liv Area 2,650
Year Built 2012
Annual Tax Amount $7,568
Tax Year 2025
Lot Size 0.850 Acres
Acres 0.85
Property Sub-Type Detached
Source BRIGHT
Property Description
Upstairs, enjoy the generously sized 5 bedrooms, including a luxurious primary suite with a walk-in closet and private bath featuring a soaking tub and separate shower. The finished walkout basement is an entertainer's dream, complete with a full bar, home theater, game area, and access to a covered patio overlooking the private, tree-lined backyard.
Enjoy outdoor living on the elevated deck with a pergola, perfect for relaxing or hosting guests. With a two-car garage, beautiful curb appeal, and convenient access to local amenities, this home offers the best of suburban living in a peaceful setting. Schedule your private showing today!
Location
State PA
County Dauphin
Area Swatara Twp (14063)
Zoning RESIDENTIAL
Rooms
Basement Full, Walkout Level, Partially Finished
Interior
Hot Water Natural Gas
Heating Forced Air
Cooling Central A/C
Inclusions Refrigerator, Range/Oven, Microwave, Dishwasher, Stand alone Freezer in Garage, Home Theater (Including The Screen, Projector, Receiver, and Speakers, The Furniture for the home Theater is Upon Request)
Fireplace N
Heat Source Natural Gas
Exterior
Parking Features Garage - Front Entry, Inside Access
Garage Spaces 2.0
Water Access N
Accessibility 2+ Access Exits
Attached Garage 2
Total Parking Spaces 2
Garage Y
Building
Story 3
Foundation Concrete Perimeter
Above Ground Finished SqFt 2650
Sewer Other
Water Public
Architectural Style Traditional
Level or Stories 3
Additional Building Above Grade, Below Grade
New Construction N
Schools
High Schools Central Dauphin
School District Central Dauphin
Others
Senior Community No
Tax ID 63-018-160-000-0000
Ownership Fee Simple
SqFt Source 3448
Acceptable Financing Cash, Conventional, FHA
Listing Terms Cash, Conventional, FHA
Financing Cash,Conventional,FHA
Special Listing Condition Standard

GET MORE INFORMATION

Agent | License ID: 0787303
129 CHESTER AVE., MOORESTOWN, Jersey, 08057, United States







