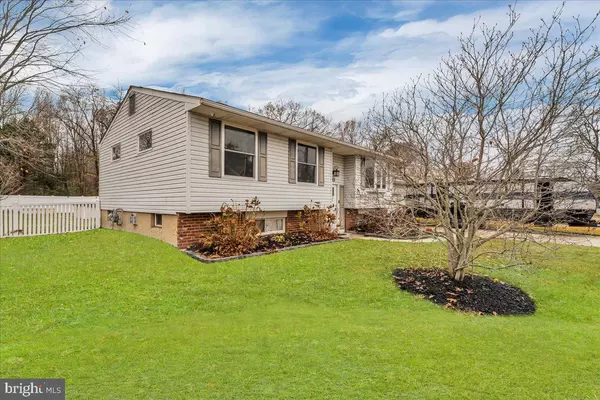
4 Beds
2 Baths
2,218 SqFt
4 Beds
2 Baths
2,218 SqFt
Key Details
Property Type Single Family Home
Sub Type Detached
Listing Status Active
Purchase Type For Sale
Square Footage 2,218 sqft
Price per Sqft $179
Subdivision Flozella Gardens
MLS Listing ID NJGL2066548
Style Bi-level
Bedrooms 4
Full Baths 1
Half Baths 1
HOA Y/N N
Abv Grd Liv Area 2,218
Year Built 1960
Available Date 2025-11-21
Annual Tax Amount $7,029
Tax Year 2025
Lot Size 10,123 Sqft
Acres 0.23
Lot Dimensions 75.00 x 135.00
Property Sub-Type Detached
Source BRIGHT
Property Description
Inside, natural light fills the main living area through a large bay window that complements the soft, neutral color palette. The kitchen stands out with a refined tile backsplash, quartz countertops, and high-end stainless steel appliances. The refrigerator's integrated TV screen adds a unique touch, perfect for following along with your favorite social media recipes while you cook. Under-cabinet lighting and Govee accents allow you to shift effortlessly between functional task lighting and a more festive atmosphere. A cozy breakfast room and a dedicated dining area provide versatility for both relaxed meals and gatherings.
A bonus sitting room on the main level enhances the home's flow and opens directly to an expansive deck overlooking the private backyard. With white vinyl fencing and an above-ground pool, the outdoor space offers the ideal blend of relaxation and entertainment—and becomes an excellent setting for warm-weather parties and celebrations.
Upstairs, three spacious bedrooms offer generous natural light, paired with an updated full bath finished in sleek quartz countertops.
The lower level adds even more living space with a polished room centered around a gas fireplace—perfect for cool evenings or seasonal moments. This level also includes a convenient bedroom, a half bath, and a large laundry room with ample storage.
Every part of this home has been thoughtfully enhanced to deliver comfort, style, and modern functionality. Beautifully maintained and designed to impress, 743 Lois Drive offers a refined living experience from the moment you arrive. Schedule your private tour to discover everything this exceptional property provides.
Location
State NJ
County Gloucester
Area Monroe Twp (20811)
Zoning RES
Rooms
Other Rooms Sitting Room, Family Room, Breakfast Room
Basement Fully Finished
Main Level Bedrooms 3
Interior
Interior Features Ceiling Fan(s), Floor Plan - Open, Recessed Lighting
Hot Water Natural Gas
Heating Forced Air
Cooling Central A/C
Fireplaces Number 1
Fireplaces Type Gas/Propane
Inclusions all appliances in as is condition pool equipment, grill, outdoor table , trampoline as is condition
Fireplace Y
Heat Source Natural Gas
Exterior
Parking Features Garage - Front Entry
Garage Spaces 2.0
Fence Vinyl
Water Access N
Accessibility None
Attached Garage 2
Total Parking Spaces 2
Garage Y
Building
Story 2
Foundation Block
Above Ground Finished SqFt 2218
Sewer Public Sewer
Water Public
Architectural Style Bi-level
Level or Stories 2
Additional Building Above Grade, Below Grade
New Construction N
Schools
School District Monroe Township Public Schools
Others
Senior Community No
Tax ID 11-13501-00032
Ownership Fee Simple
SqFt Source 2218
Security Features Exterior Cameras
Acceptable Financing Cash, FHA, Conventional, VA
Listing Terms Cash, FHA, Conventional, VA
Financing Cash,FHA,Conventional,VA
Special Listing Condition Standard

GET MORE INFORMATION

Agent | License ID: 0787303
129 CHESTER AVE., MOORESTOWN, Jersey, 08057, United States







