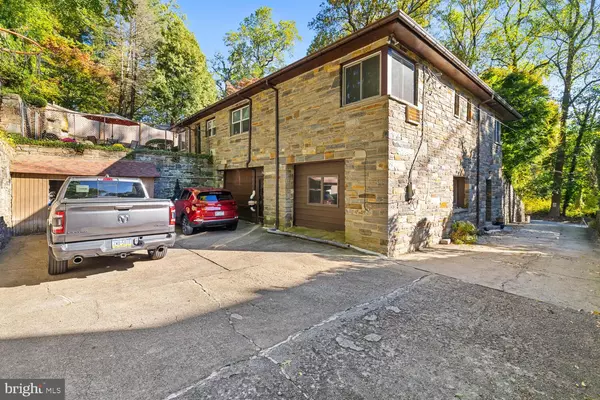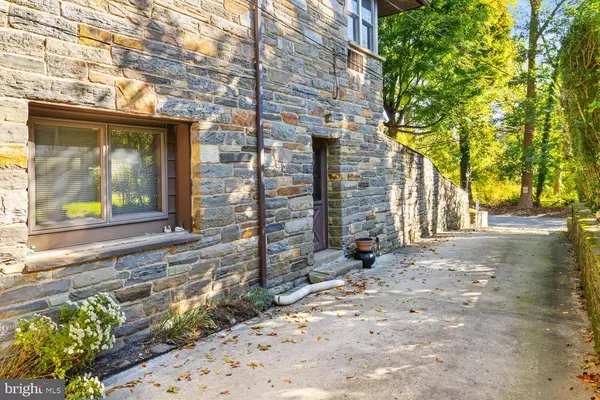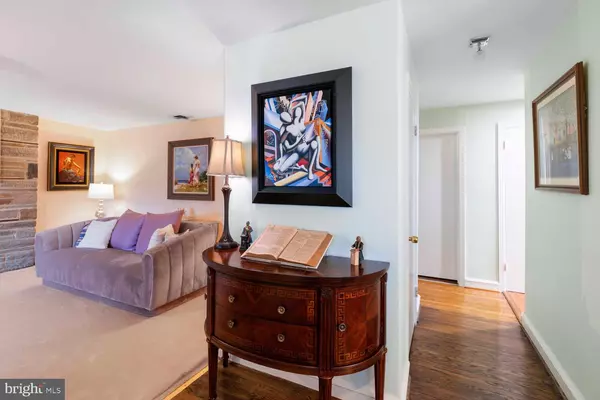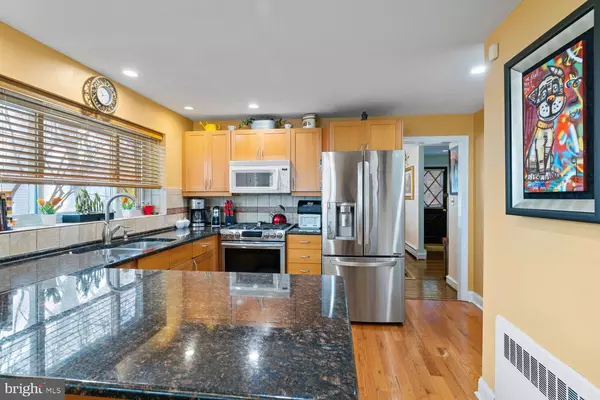
4 Beds
3 Baths
2,311 SqFt
4 Beds
3 Baths
2,311 SqFt
Key Details
Property Type Single Family Home
Sub Type Detached
Listing Status Active
Purchase Type For Sale
Square Footage 2,311 sqft
Price per Sqft $228
Subdivision Cheltenham
MLS Listing ID PAMC2160782
Style Traditional,Raised Ranch/Rambler,Ranch/Rambler
Bedrooms 4
Full Baths 3
HOA Y/N N
Abv Grd Liv Area 2,311
Year Built 1950
Annual Tax Amount $10,346
Tax Year 2025
Lot Size 0.308 Acres
Acres 0.31
Lot Dimensions 72.00 x 0.00
Property Sub-Type Detached
Source BRIGHT
Property Description
Location
State PA
County Montgomery
Area Cheltenham Twp (10631)
Zoning RESID
Rooms
Other Rooms Living Room, Dining Room, Primary Bedroom, Bedroom 2, Bedroom 3, Kitchen, Bedroom 1, In-Law/auPair/Suite, Laundry
Basement Full, Partially Finished
Main Level Bedrooms 4
Interior
Interior Features Primary Bath(s), Kitchen - Eat-In
Hot Water Natural Gas
Heating Central
Cooling Central A/C
Flooring Wood, Tile/Brick
Fireplaces Number 1
Fireplaces Type Wood
Inclusions Refrigerator, washer, dryer, blinds, curtains
Equipment Dishwasher, Microwave, Oven/Range - Gas, Refrigerator, Washer, Dryer
Fireplace Y
Appliance Dishwasher, Microwave, Oven/Range - Gas, Refrigerator, Washer, Dryer
Heat Source Natural Gas
Laundry Basement
Exterior
Exterior Feature Patio(s)
Parking Features Built In, Inside Access, Garage Door Opener, Other
Garage Spaces 7.0
Water Access N
View Trees/Woods
Roof Type Pitched
Accessibility 2+ Access Exits
Porch Patio(s)
Attached Garage 1
Total Parking Spaces 7
Garage Y
Building
Lot Description Sloping, Front Yard, Rear Yard, SideYard(s)
Story 1
Foundation Stone, Concrete Perimeter, Other
Above Ground Finished SqFt 2311
Sewer Public Sewer
Water Public
Architectural Style Traditional, Raised Ranch/Rambler, Ranch/Rambler
Level or Stories 1
Additional Building Above Grade, Below Grade
New Construction N
Schools
School District Cheltenham
Others
Senior Community No
Tax ID 31-00-15493-001
Ownership Fee Simple
SqFt Source 2311
Acceptable Financing Conventional
Listing Terms Conventional
Financing Conventional
Special Listing Condition Standard

GET MORE INFORMATION

Agent | License ID: 0787303
129 CHESTER AVE., MOORESTOWN, Jersey, 08057, United States







