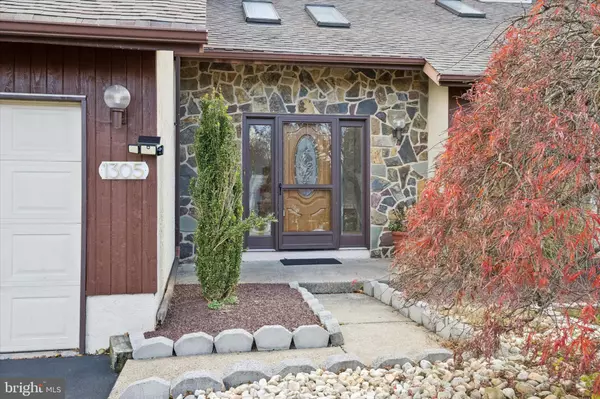
4 Beds
4 Baths
3,585 SqFt
4 Beds
4 Baths
3,585 SqFt
Open House
Sun Nov 23, 1:00pm - 4:00pm
Key Details
Property Type Single Family Home
Sub Type Detached
Listing Status Active
Purchase Type For Sale
Square Footage 3,585 sqft
Price per Sqft $181
Subdivision Feasterville
MLS Listing ID PABU2108758
Style Contemporary
Bedrooms 4
Full Baths 3
Half Baths 1
HOA Y/N N
Abv Grd Liv Area 3,585
Year Built 1986
Annual Tax Amount $8,720
Tax Year 2025
Lot Size 0.380 Acres
Acres 0.38
Lot Dimensions 129X130
Property Sub-Type Detached
Source BRIGHT
Property Description
As you step through the front door, you're immediately greeted by soaring vaulted ceilings and an abundance of natural light streaming through large picture windows. The expansive living room is anchored by a dramatic fireplace feature wall, creating a perfect focal point and cozy gathering space for family and friends. A few steps above, the formal dining area overlooks the living room—ideal for entertaining or hosting holidays and special occasions.
The updated kitchen will delight any home chef, featuring warm cherry cabinetry, granite countertops, stainless steel appliances, and a stylish mosaic tile backsplash that ties it all together. Pendant lighting and crown detailing add a polished touch to this open and functional space, making it easy to prepare meals while staying connected to guests in adjoining rooms.
Upstairs, retreat to the private primary suite, a true sanctuary featuring generous proportions, a large walk-in closet, and an elegantly remodeled ensuite bath. The bathroom showcases marble-inspired tile work, a glass-enclosed shower with decorative inlays, a sleek modern vanity, and contemporary lighting. Additional bedrooms are equally spacious and filled with natural light—perfect for family, guests, or flexible use as an office, nursery, or creative space.
The lower level provides even more versatility. Here you'll find a large family room with sliding glass doors that open directly to the yard, allowing for seamless indoor-outdoor living. This space is perfect as a home office, gym, playroom, or media lounge. Built-in shelving adds both charm and functionality, providing extra storage or a convenient workspace nook.
The home's design offers the perfect balance between open concept flow and defined living spaces. Whether relaxing in front of the fireplace, hosting dinner parties, or enjoying a quiet evening in your lower-level lounge, every corner of this property was designed for comfort and connection.
Step outside to your private, fenced backyard—a great space for pets, gardening, or summer barbecues. The property also features a two-car garage and ample driveway parking, providing convenience for today's busy lifestyles. The exterior's distinctive architectural lines, neutral siding tones, and mature landscaping give this home a curb appeal that stands out from the rest.
Located in a quiet residential neighborhood, this home offers the perfect combination of suburban tranquility and everyday convenience. You're just minutes from major commuter routes such as Route 1, I-95, and the Pennsylvania Turnpike, making it easy to reach Philadelphia, Princeton, or anywhere in Bucks County. Local shopping, restaurants, and parks are all nearby, giving you everything you need within easy reach.
Set within the Neshaminy School District, residents benefit from one of the area's most respected educational systems, along with access to vibrant community amenities and nearby recreation. Whether you're looking for a forever home, a smart investment, or simply a modern retreat with timeless appeal, this property checks every box.
Don't miss your chance to experience this beautiful Feasterville-Trevose contemporary home—offering style, space, and comfort all under one roof. Schedule your private tour today and discover why this home is one of the best values in Bucks County!
Location
State PA
County Bucks
Area Lower Southampton Twp (10121)
Zoning R1
Rooms
Other Rooms Bedroom 2, Bedroom 3, Bedroom 1, Bathroom 1, Bathroom 2, Half Bath
Main Level Bedrooms 1
Interior
Interior Features Attic, Bathroom - Stall Shower, Bathroom - Tub Shower, Bathroom - Walk-In Shower, Breakfast Area, Carpet, Ceiling Fan(s), Family Room Off Kitchen, Kitchen - Eat-In, Pantry
Hot Water Electric
Heating Forced Air, Heat Pump - Gas BackUp, Heat Pump(s)
Cooling Central A/C
Flooring Carpet, Laminated, Vinyl
Fireplaces Number 1
Inclusions Washer, dryer
Equipment Dishwasher, Dryer, Exhaust Fan, Microwave, Oven/Range - Electric, Range Hood, Refrigerator, Stainless Steel Appliances, Washer - Front Loading
Fireplace Y
Appliance Dishwasher, Dryer, Exhaust Fan, Microwave, Oven/Range - Electric, Range Hood, Refrigerator, Stainless Steel Appliances, Washer - Front Loading
Heat Source Electric, Propane - Owned, Natural Gas Available
Exterior
Pool Above Ground
Utilities Available Above Ground, Electric Available, Phone, Phone Available, Propane
Water Access N
Roof Type Architectural Shingle
Accessibility None
Garage N
Building
Story 2.5
Foundation Slab
Above Ground Finished SqFt 3585
Sewer Public Sewer
Water Public
Architectural Style Contemporary
Level or Stories 2.5
Additional Building Above Grade
Structure Type Dry Wall
New Construction N
Schools
School District Neshaminy
Others
Senior Community No
Tax ID 21-007-246
Ownership Fee Simple
SqFt Source 3585
Acceptable Financing FHA, Cash, Conventional, PHFA, VA
Listing Terms FHA, Cash, Conventional, PHFA, VA
Financing FHA,Cash,Conventional,PHFA,VA
Special Listing Condition Standard
Virtual Tour https://vimeo.com/1136944280?share=copy&fl=sv&fe=ci

GET MORE INFORMATION

Agent | License ID: 0787303
129 CHESTER AVE., MOORESTOWN, Jersey, 08057, United States







