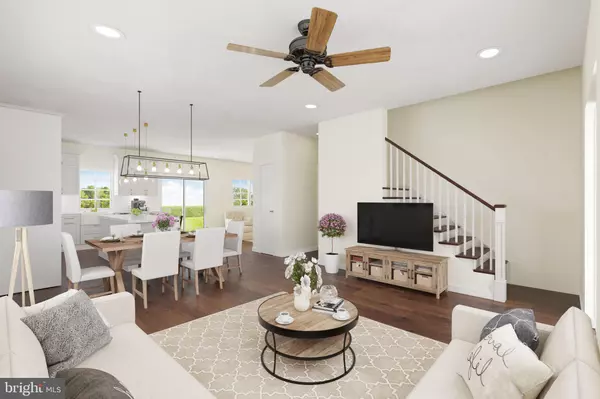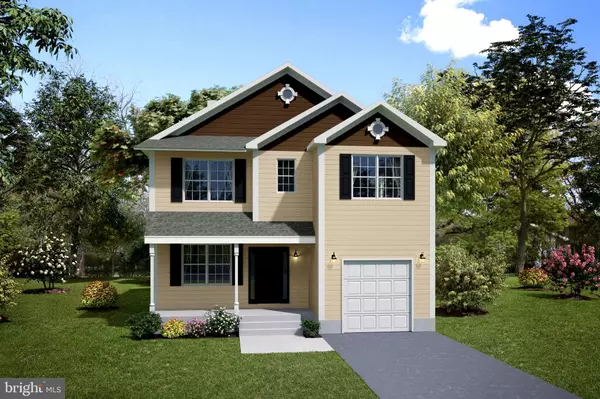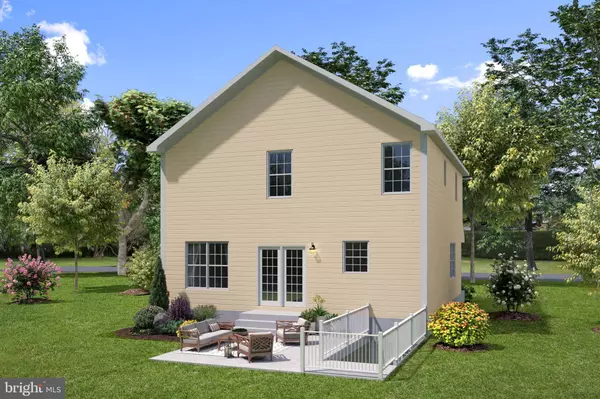
4 Beds
3 Baths
2,400 SqFt
4 Beds
3 Baths
2,400 SqFt
Key Details
Property Type Single Family Home
Sub Type Detached
Listing Status Coming Soon
Purchase Type For Sale
Square Footage 2,400 sqft
Price per Sqft $312
Subdivision Oakford
MLS Listing ID PABU2109270
Style Colonial
Bedrooms 4
Full Baths 2
Half Baths 1
HOA Y/N N
Abv Grd Liv Area 2,400
Year Built 2025
Available Date 2026-01-21
Annual Tax Amount $1,803
Tax Year 2025
Lot Size 10,004 Sqft
Acres 0.23
Lot Dimensions 82.00 x 122.00
Property Sub-Type Detached
Source BRIGHT
Property Description
Builder reserves the right to substitute finishes and small details, if needed.
Location
State PA
County Bucks
Area Lower Southampton Twp (10121)
Zoning R3
Rooms
Other Rooms Living Room, Dining Room, Primary Bedroom, Bedroom 2, Bedroom 3, Bedroom 4, Kitchen, Family Room, Basement, Laundry, Mud Room, Utility Room, Primary Bathroom, Full Bath, Half Bath
Basement Full, Walkout Stairs, Other
Interior
Interior Features Walk-in Closet(s), Upgraded Countertops, Recessed Lighting, Primary Bath(s), Kitchen - Island, Kitchen - Gourmet, Floor Plan - Open, Family Room Off Kitchen, Dining Area, Ceiling Fan(s), Bathroom - Walk-In Shower
Hot Water Electric
Heating Forced Air
Cooling Central A/C
Flooring Luxury Vinyl Plank, Other
Inclusions Kitchen refrigerator in as-is condition for no monetary value
Equipment Stainless Steel Appliances, Refrigerator, Built-In Microwave, Dishwasher, Disposal, ENERGY STAR Dishwasher, ENERGY STAR Refrigerator, Oven - Self Cleaning, Oven/Range - Electric
Fireplace N
Window Features Energy Efficient,Double Pane,Insulated,Sliding
Appliance Stainless Steel Appliances, Refrigerator, Built-In Microwave, Dishwasher, Disposal, ENERGY STAR Dishwasher, ENERGY STAR Refrigerator, Oven - Self Cleaning, Oven/Range - Electric
Heat Source Electric
Laundry Main Floor
Exterior
Exterior Feature Porch(es), Patio(s)
Parking Features Inside Access, Garage Door Opener, Garage - Front Entry
Garage Spaces 5.0
Water Access N
View Other
Roof Type Pitched,Shingle
Accessibility None
Porch Porch(es), Patio(s)
Attached Garage 1
Total Parking Spaces 5
Garage Y
Building
Lot Description SideYard(s), Rear Yard, Level, Landscaping, Front Yard
Story 2
Foundation Permanent, Concrete Perimeter
Above Ground Finished SqFt 2400
Sewer Public Sewer
Water Public
Architectural Style Colonial
Level or Stories 2
Additional Building Above Grade, Below Grade
New Construction Y
Schools
School District Neshaminy
Others
Senior Community No
Tax ID 21-035-123
Ownership Fee Simple
SqFt Source 2400
Acceptable Financing Cash, Conventional, FHA, VA
Listing Terms Cash, Conventional, FHA, VA
Financing Cash,Conventional,FHA,VA
Special Listing Condition Standard

GET MORE INFORMATION

Agent | License ID: 0787303
129 CHESTER AVE., MOORESTOWN, Jersey, 08057, United States







