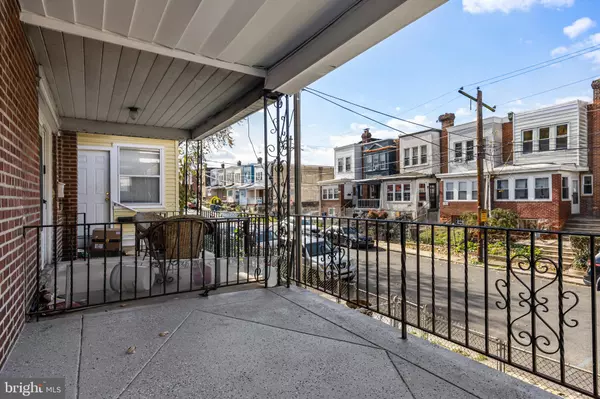
3 Beds
1 Bath
1,141 SqFt
3 Beds
1 Bath
1,141 SqFt
Key Details
Property Type Townhouse
Sub Type Interior Row/Townhouse
Listing Status Active
Purchase Type For Sale
Square Footage 1,141 sqft
Price per Sqft $153
Subdivision None Available
MLS Listing ID PADE2104012
Style Straight Thru
Bedrooms 3
Full Baths 1
HOA Y/N N
Abv Grd Liv Area 1,141
Year Built 1920
Annual Tax Amount $1,156
Tax Year 2025
Lot Size 1,307 Sqft
Acres 0.03
Lot Dimensions 16.00 x 70.00
Property Sub-Type Interior Row/Townhouse
Source BRIGHT
Property Description
The home has been thoughtfully refreshed with recent updates, including fresh paint and updated flooring, adding a contemporary touch to its classic appeal. Enjoy the convenience of off-street parking with an attached garage, offered "as-is," providing you with ample space for your vehicles and storage needs.
This property is a gem in the neighborhood, valued for its cozy layout and modern enhancements. Don't miss the opportunity to make this charming house your new home.
Location
State PA
County Delaware
Area Darby Boro (10414)
Zoning RESIDENTIAL
Rooms
Other Rooms Bedroom 2, Bedroom 3, Bedroom 1, Bathroom 1
Basement Full
Interior
Interior Features Combination Dining/Living, Floor Plan - Open
Hot Water Natural Gas
Heating Hot Water
Cooling None
Inclusions All appliances (will sell As-Is), Garage to sell As-Is
Fireplace N
Heat Source Natural Gas
Exterior
Exterior Feature Porch(es)
Parking Features Basement Garage
Garage Spaces 1.0
Fence Chain Link
Water Access N
Accessibility None
Porch Porch(es)
Attached Garage 1
Total Parking Spaces 1
Garage Y
Building
Lot Description Front Yard, Interior
Story 2
Foundation Stone
Above Ground Finished SqFt 1141
Sewer Public Sewer
Water Public
Architectural Style Straight Thru
Level or Stories 2
Additional Building Above Grade
New Construction N
Schools
School District William Penn
Others
Senior Community No
Tax ID 14-00-03494-00
Ownership Fee Simple
SqFt Source 1141
Acceptable Financing Cash, Conventional, FHA
Listing Terms Cash, Conventional, FHA
Financing Cash,Conventional,FHA
Special Listing Condition Standard

GET MORE INFORMATION

Agent | License ID: 0787303
129 CHESTER AVE., MOORESTOWN, Jersey, 08057, United States







