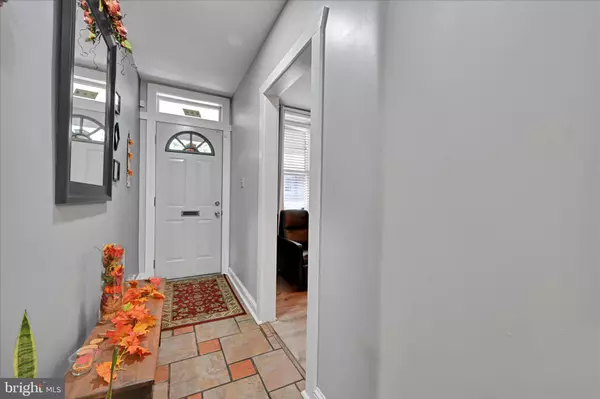
4 Beds
2 Baths
2,493 SqFt
4 Beds
2 Baths
2,493 SqFt
Key Details
Property Type Single Family Home, Townhouse
Sub Type Twin/Semi-Detached
Listing Status Active
Purchase Type For Sale
Square Footage 2,493 sqft
Price per Sqft $130
Subdivision Lancaster City Ward 4
MLS Listing ID PALA2079678
Style Traditional
Bedrooms 4
Full Baths 1
Half Baths 1
HOA Y/N N
Abv Grd Liv Area 1,619
Year Built 1907
Annual Tax Amount $3,163
Tax Year 2025
Lot Size 2,178 Sqft
Acres 0.05
Lot Dimensions 0.00 x 0.00
Property Sub-Type Twin/Semi-Detached
Source BRIGHT
Property Description
The second floor offers bamboo flooring throughout, two generous bedrooms, and access to a private balcony overlooking the rear yard. An updated full bathroom features a walk-in tile-surround shower. The third floor includes two additional oversized bedrooms, giving you a total of 4 bedrooms and 1.5 baths.
A semi-finished basement provides additional living space or flex-use potential, along with plenty of storage. Enjoy year-round comfort with central air, gas heat, and a gas hot water heater.
Outdoor living is a highlight with both a first-floor deck/patio and second-floor balcony. At the rear, you'll find a 2-car detached garage plus additional off-street parking, conveniently accessed via the alley.
With its modern updates, spacious layout, and excellent city location, this home is truly move-in ready and waiting for its next owner.
Location
State PA
County Lancaster
Area Lancaster City (10533)
Zoning RESIDENTIAL
Rooms
Other Rooms Living Room, Dining Room, Bedroom 2, Bedroom 3, Bedroom 4, Kitchen, Family Room, Foyer, Bedroom 1, Laundry, Bathroom 1, Bathroom 2
Basement Fully Finished, Heated, Outside Entrance, Shelving, Walkout Stairs
Interior
Interior Features Bathroom - Walk-In Shower, Breakfast Area, Carpet, Ceiling Fan(s), Combination Dining/Living, Dining Area, Floor Plan - Open, Kitchen - Eat-In, Kitchen - Island, Pantry, Upgraded Countertops
Hot Water Natural Gas
Heating Forced Air
Cooling Central A/C
Flooring Bamboo, Carpet, Ceramic Tile, Luxury Vinyl Plank, Luxury Vinyl Tile, Vinyl
Inclusions Wood table in Living Room, the top matches the new Butcher Block on the kitchen counter tops....
Equipment Built-In Range, Dishwasher, Oven/Range - Gas, Refrigerator, Water Heater
Fireplace N
Window Features Double Hung
Appliance Built-In Range, Dishwasher, Oven/Range - Gas, Refrigerator, Water Heater
Heat Source Natural Gas
Laundry Upper Floor
Exterior
Exterior Feature Balcony, Deck(s), Patio(s), Porch(es), Roof
Parking Features Garage - Rear Entry
Garage Spaces 4.0
Water Access N
Roof Type Shingle,Rubber
Accessibility None
Porch Balcony, Deck(s), Patio(s), Porch(es), Roof
Total Parking Spaces 4
Garage Y
Building
Story 3
Foundation Stone
Above Ground Finished SqFt 1619
Sewer Public Sewer
Water Public
Architectural Style Traditional
Level or Stories 3
Additional Building Above Grade, Below Grade
New Construction N
Schools
High Schools Mccaskey H.S.
School District School District Of Lancaster
Others
Senior Community No
Tax ID 334-99841-0-0000
Ownership Fee Simple
SqFt Source 2493
Acceptable Financing Cash, Conventional, FHA, VA
Listing Terms Cash, Conventional, FHA, VA
Financing Cash,Conventional,FHA,VA
Special Listing Condition Standard
Virtual Tour https://gressphotography.com/217-W-Vine-St/idx

GET MORE INFORMATION

Agent | License ID: 0787303
129 CHESTER AVE., MOORESTOWN, Jersey, 08057, United States







