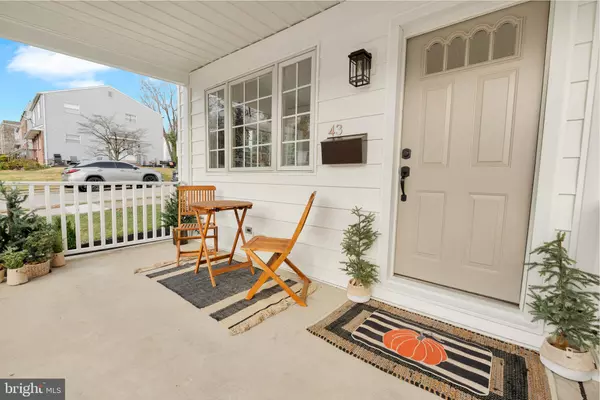
2 Beds
2 Baths
1,190 SqFt
2 Beds
2 Baths
1,190 SqFt
Key Details
Property Type Single Family Home, Townhouse
Sub Type Twin/Semi-Detached
Listing Status Coming Soon
Purchase Type For Sale
Square Footage 1,190 sqft
Price per Sqft $357
Subdivision Ambler
MLS Listing ID PAMC2161998
Style Side-by-Side
Bedrooms 2
Full Baths 1
Half Baths 1
HOA Y/N N
Abv Grd Liv Area 1,190
Year Built 1900
Available Date 2025-11-20
Annual Tax Amount $3,787
Tax Year 2025
Lot Size 3,120 Sqft
Acres 0.07
Lot Dimensions 28.00 x 0.00
Property Sub-Type Twin/Semi-Detached
Source BRIGHT
Property Description
This corner-side home has been renovated top to bottom with a new kitchen, Samsung appliances, bathrooms, flooring, siding, roofs, skylights, plus a French drain in the basement for added peace of mind. Everything's new...well, almost everything. The backyard grass will need a warm-weather comeback tour, but given the amount of traffic it endured, we salute it for trying.
Inside, the layout flows beautifully with 2 bedrooms, 1.5 baths of smart, well-used space. No awkward corners, no dead zones, just a home that feels naturally comfortable and easy to live in.
The full kitchen is crisp, modern, and ready for everything from late night ramen to impress-your-friends-with-your-one-signature-dish nights. Natural light pours in thanks to plentiful windows and skylights, and the entire home feels bright, fresh, and stylish without trying too hard. The main-floor stackable washer/dryer means laundry day no longer includes a hike to the basement. Comfort is dialed in with four independent ductless mini-splits, giving each room its own perfect temperature and delivering serious energy savings when spaces aren't in use.
Outside, the parking pad fits two cars, which in Ambler Borough is basically like owning VIP passes, even if most of your evenings end with you strolling in from downtown. Picture this: brunch at KC's Alley, coffee from Backyard Beans (or Wake!), dinner at Bridget's Steakhouse, drinks at Forest & Main, dessert at Sweet Briar...and then a 2-minute walk home. Never Uber again.
And when Ambler does what Ambler does best...First Fridays, Oktoberfest, Ambler Fest, Car Show, the Holiday Parade...you're close enough to stroll to the fun, but far enough that your house doesn't become part of the route.
If you want fully updated, low-maintenance, walk-everywhere living with modern charm, this is the one.
Welcome home to the coolest corner of Ambler Borough. *Listing agent is partial owner*
Location
State PA
County Montgomery
Area Ambler Boro (10601)
Zoning R-3
Rooms
Basement Unfinished
Interior
Hot Water Electric
Heating Heat Pump(s), Other
Cooling Ductless/Mini-Split
Inclusions All appliances
Equipment Built-In Microwave, Dishwasher, Disposal, Oven/Range - Electric, Icemaker, Refrigerator, Stainless Steel Appliances, Washer/Dryer Stacked, Water Dispenser
Fireplace N
Appliance Built-In Microwave, Dishwasher, Disposal, Oven/Range - Electric, Icemaker, Refrigerator, Stainless Steel Appliances, Washer/Dryer Stacked, Water Dispenser
Heat Source Electric
Laundry Main Floor
Exterior
Garage Spaces 2.0
Fence Wood
Water Access N
Roof Type Shingle,Metal,Asphalt
Accessibility None
Total Parking Spaces 2
Garage N
Building
Story 2
Foundation Slab
Above Ground Finished SqFt 1190
Sewer Public Sewer
Water Public
Architectural Style Side-by-Side
Level or Stories 2
Additional Building Above Grade, Below Grade
New Construction N
Schools
Elementary Schools Shady Grove
Middle Schools Wissahickon
High Schools Wissahickon Senior
School District Wissahickon
Others
Senior Community No
Tax ID 01-00-05155-001
Ownership Fee Simple
SqFt Source 1190
Acceptable Financing Cash, Conventional, FHA, VA
Listing Terms Cash, Conventional, FHA, VA
Financing Cash,Conventional,FHA,VA
Special Listing Condition Standard

GET MORE INFORMATION

Agent | License ID: 0787303
129 CHESTER AVE., MOORESTOWN, Jersey, 08057, United States







