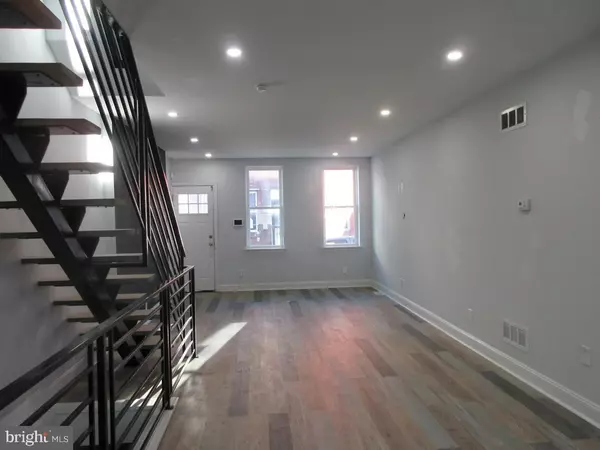
2 Beds
2 Baths
1,276 SqFt
2 Beds
2 Baths
1,276 SqFt
Key Details
Property Type Single Family Home
Sub Type Detached
Listing Status Active
Purchase Type For Sale
Square Footage 1,276 sqft
Price per Sqft $78
Subdivision Philadelphia
MLS Listing ID PAPH2560784
Style Other
Bedrooms 2
Full Baths 1
Half Baths 1
HOA Y/N N
Abv Grd Liv Area 926
Year Built 1925
Annual Tax Amount $2,018
Tax Year 2025
Lot Size 731 Sqft
Acres 0.02
Lot Dimensions 14.00 x 52.00
Property Sub-Type Detached
Source BRIGHT
Property Description
Location
State PA
County Philadelphia
Area 19134 (19134)
Zoning RSA5
Rooms
Basement Partially Finished
Main Level Bedrooms 2
Interior
Hot Water Electric
Heating Central
Cooling Central A/C
Fireplace N
Heat Source Natural Gas
Exterior
Water Access N
Accessibility None
Garage N
Building
Story 2
Foundation Permanent
Above Ground Finished SqFt 926
Sewer Public Sewer
Water Public
Architectural Style Other
Level or Stories 2
Additional Building Above Grade, Below Grade
New Construction N
Schools
School District The School District Of Philadelphia
Others
Senior Community No
Tax ID 252163900
Ownership Fee Simple
SqFt Source 1276
Acceptable Financing Cash
Listing Terms Cash
Financing Cash
Special Listing Condition Bank Owned/REO

GET MORE INFORMATION

Agent | License ID: 0787303
129 CHESTER AVE., MOORESTOWN, Jersey, 08057, United States







