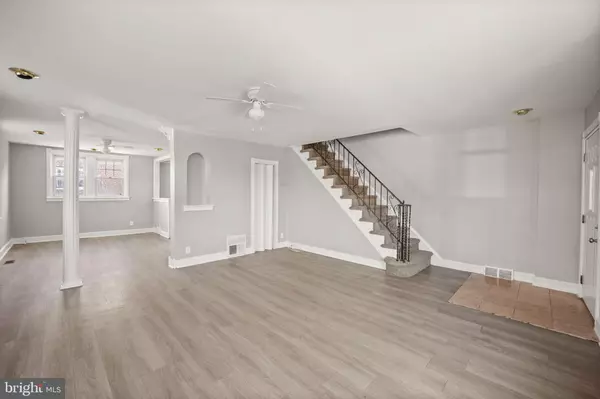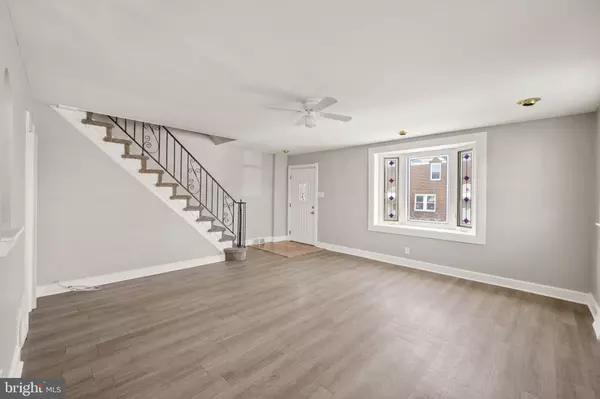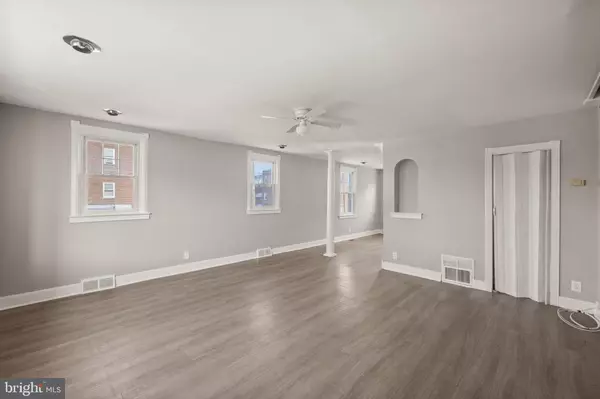
3 Beds
2 Baths
1,280 SqFt
3 Beds
2 Baths
1,280 SqFt
Key Details
Property Type Townhouse
Sub Type End of Row/Townhouse
Listing Status Active
Purchase Type For Sale
Square Footage 1,280 sqft
Price per Sqft $226
Subdivision Mayfair
MLS Listing ID PAPH2559824
Style Straight Thru
Bedrooms 3
Full Baths 1
Half Baths 1
HOA Y/N N
Abv Grd Liv Area 1,280
Year Built 1950
Annual Tax Amount $3,041
Tax Year 2025
Lot Size 1,759 Sqft
Acres 0.04
Lot Dimensions 28.00 x 62.00
Property Sub-Type End of Row/Townhouse
Source BRIGHT
Property Description
3 Bed/1.5 Bath Move In Ready All Brick Corner Property w/ Future Income Potential! Bright Main Living Area w/ Stylish Yet Durable Wood Grain Flooring/ Recessed Lighting/Picture Window/Storage Closet & Ceiling Fan! Bright Dining Room w/ Stylish Yet Durable Wood Grain Flooring/ Recessed Lighting & Ceiling Fan! Kitchen w/ Gas Cooking & New Dishwasher! Main Bedroom w/ 3 Closets! Convenient Hallway Full Bath!
2 Additional Bedrooms Are Good Size w/ Ceiling Fans! Entire Home Has Been Freshly Painted In A Modern Neutral Color! New Carpet On The 2nd Floor & Stairs! Fully Fenced Side & Front Yard! Front Brick Patio! Newer Water Heater! New Front Storm Door! Property Has Central Air! Lower Level Has The Possibility To Produce Income & Was Issued A Commercial Variance In The Past That Is Not Currently Active/ This Store Front Space Has A Separate Entrance/ 1/2 Bath & Large Secure Storage Area! This Space Could Be Used For A Hair/Nail Salon/ Deli/ Small Business/Storage For An Existing Business! All Future Uses Must Be Approved By The City Of Philadelphia & Due Diligence Is The Responsibility Of The Buyer! This 3 Bed/1.5 Bath Move In Ready All Brick Corner Property w/ Future Income Potential Is An Excellent Opportunity In Mayfair & Deserves The Top Spot On Your Must See List
Location
State PA
County Philadelphia
Area 19136 (19136)
Zoning RSA5
Rooms
Basement Combination, Interior Access, Outside Entrance, Rear Entrance, Side Entrance, Workshop
Main Level Bedrooms 3
Interior
Interior Features Kitchen - Eat-In
Hot Water Natural Gas
Heating Hot Water
Cooling Central A/C
Flooring Wood, Fully Carpeted
Inclusions ALL Kitchen Appliances
Fireplace N
Heat Source Natural Gas
Laundry Basement
Exterior
Exterior Feature Patio(s)
Fence Other
Water Access N
Roof Type Flat
Accessibility None
Porch Patio(s)
Garage N
Building
Lot Description Corner, Front Yard, Rear Yard, SideYard(s)
Story 2
Foundation Concrete Perimeter
Above Ground Finished SqFt 1280
Sewer Public Sewer
Water Public
Architectural Style Straight Thru
Level or Stories 2
Additional Building Above Grade, Below Grade
Structure Type 9'+ Ceilings
New Construction N
Schools
School District Philadelphia City
Others
Senior Community No
Tax ID 651125600
Ownership Fee Simple
SqFt Source 1280
Acceptable Financing Cash, Conventional
Listing Terms Cash, Conventional
Financing Cash,Conventional
Special Listing Condition Standard

GET MORE INFORMATION

Agent | License ID: 0787303
129 CHESTER AVE., MOORESTOWN, Jersey, 08057, United States







